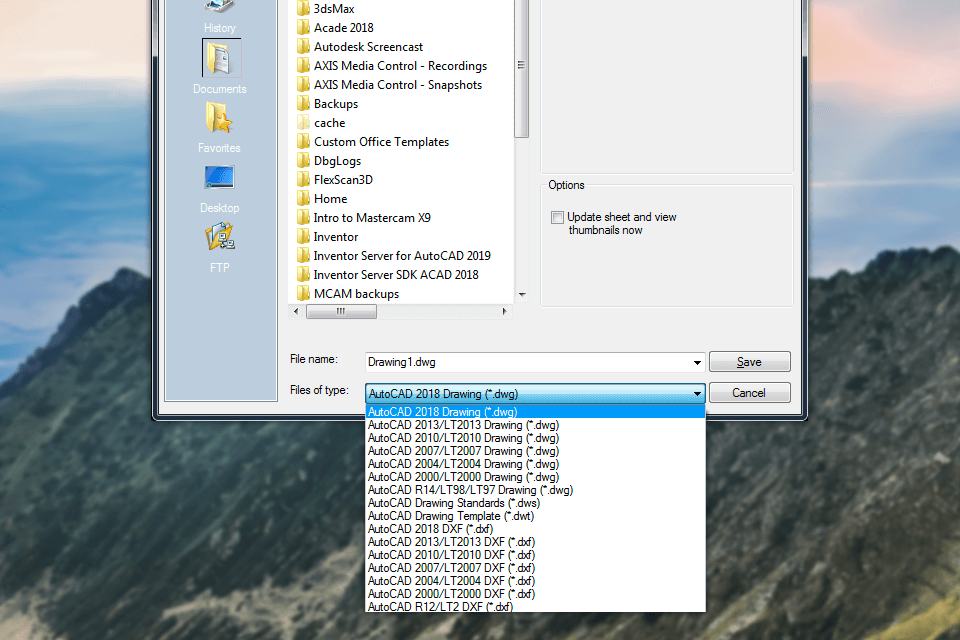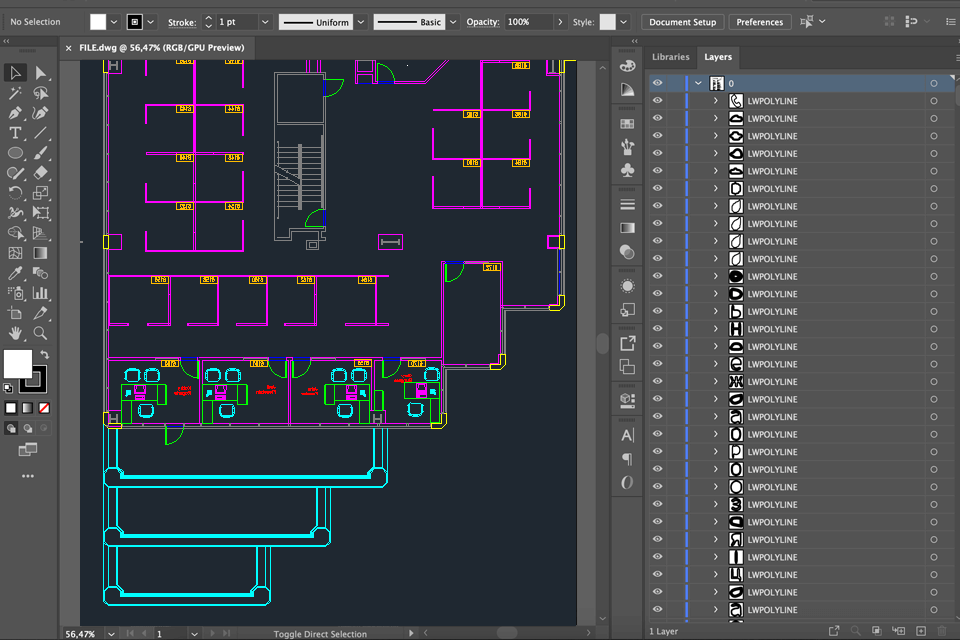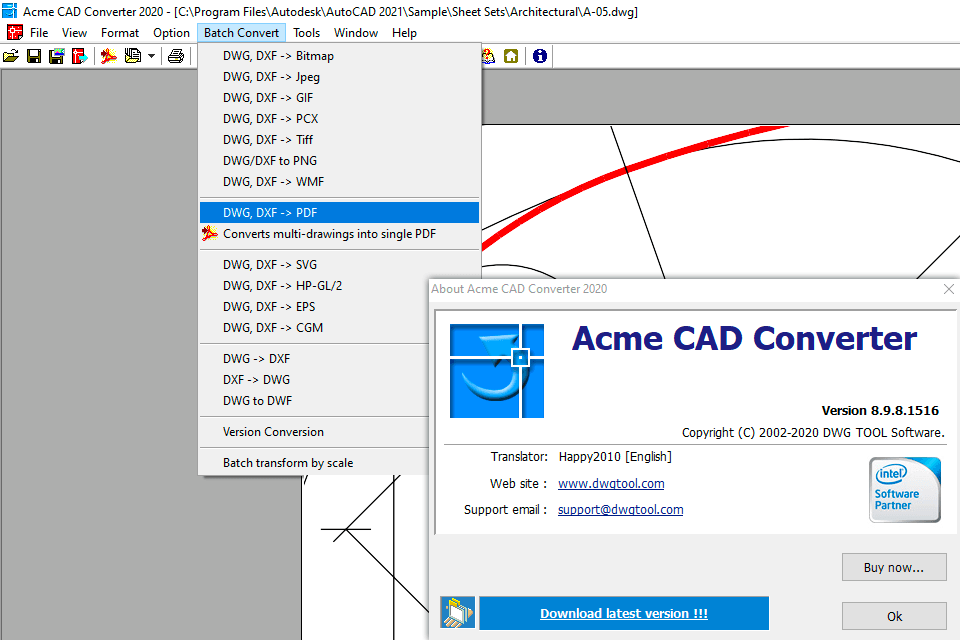
DWG is a binary file format used by AutoCAD software to store 2D and 3D drawings. DWG stands for Drawing and many architects, engineers and designers worldwide use it to create technical drawings.
How to Convert?
Desktop: Acme CAD Converter, Any DWG to PDF Converter, Aide PDF to DXF Converter
Online: CloudConverter, CAD Online Converter
Mobile: Convert PDF to DWG

DWG files contain design drawings and can store a wide variety of design data, including geometric shapes, text, images, and more. This file format works best for storing and exchanging technical drawings such as floor plans, elevations, and diagrams.
A DWG file stores information about the geometry of a design, as well as other design-related properties such as layers, line types, text, and dimensions. This data can be used to create detailed engineering drawings, architectural plans, and other types of technical drawings.
DWG files also support Object Linking and Embedding (OLE), so you can use specialized blueprint software to embed or link a DWG file. Thus, you can create complex designs that include elements from several software applications.

Although the DWG file format is considered the industry standard for AutoCAD, you can also open and edit drawings in AutoCAD alternatives, such as Adobe Illustrator, which is 10 times cheaper ($20.99/month instead of $235/month).
As for a toolset in AutoCAD, you'll find a quick measurement tool, block palette, styles, and helper files, while Adobe Illustrator, in turn, brags about the selection tools and unlimited layers.
However, there are also a number of other CAD programs where you can open and edit DWG files, including A360 Viewer, Microsoft Visio, CorelDraw. If you don't have access to any of these programs, you can use a free DWG viewer like Autodesk Viewer online or installed on your computer.
BricsCAD is a wonderful program if you want to have access to efficient tools for creating and editing 2D & 3D designs. Besides, it contains instruments for modeling, parametric design, and assembly modeling. You can customize the features based on your current needs and upload multiple third-party apps to extend its functionality.
The highlight of this program is its optimization for varied usage cases. For instance, you can use its version for BIM, mechanical design, civil engineering, etc. No wonder, it is ranked as one of the top architectural design software.
SketchUp is a powerful 3D modeling program that is frequently used for architectural, interior design, and engineering projects.
The software allows users to import 2D and 3D DWG files created in other programs and apply the needed changes. For instance, you can create planes, cuts, and section fills. Another advantage of SketchUp is its huge library of ready-to-use materials. Moreover, it contains tools for making 3D models from the ground up and preparing detailed construction documents.
FreeCAD is an open-source program for making 3D models and drawings. Though it is free, it contains advanced tools for solid, mesh, and parametric modeling.
FreeCAD stands out from the crowd with its remarkable parametric design capabilities. In other words, users can make models in accordance with specific parameters that can be further updated and modified.
Many users consider nanoCAD of the best open-source CAD software, due to its intuitive interface, advanced table editor, and ActiveX and LISP automation technology.
While it doesn't have advanced AutoCAD features, it's a good option for users with a limited budget who need to view and edit DWG files.
Autodesk Viewer is an online program for viewing DWG files. It has modern tools for viewing and altering 2D and 3D designs. For instance, you can zoom in/out, pan, rotate, and measure models. With such instruments at hand, you can scrutinize your designs regardless of their complexity.
The program also appeals to users with its collaborative features. It is possible to comment on designs and add markups, share files with other team members, and more. So, if you are on the lookout for a free DWG viewer, Autodesk Viewer may meet your needs.

You can convert DWG files to other formats (and vice versa) using a specialized AutoCAD converter. For example, you can use AutoCAD to export DWGs in formats such as PDF, PNG, or JPEG.
Also, you can use software like AnyDWG DWG to PDF Converter to turn DWG files to PDF. This program has a number of tools for converting DWG files into PDF format, including batch conversion and PDF property settings.
Other popular converters are Acme CAD Converter, Any DWG to PDF Converter, and Aide PDF to DXF Converter. If you don't want to download the software to your computer, you can use online tools such as CloudConverter or CAD Online Converter.
Yes. There is an official application from Autodesk for Android and IOS users called AutoCad 360. There are also programs from other developers – GnaCAD, DWG FastView CAD Plan Viewer, etc.
One of the most popular ways to prevent editing of DWG files is to convert them to other formats, e.g., DXF, DWF and DWFx. Such formats can have embedded passwords that eliminate the possibility of changing the content.
The DWG file format is a native AutoCAD file format. It is similar to DXF except that it is supported by fewer CAD programs. Also, DWG files are binary files, which means they take less space than DXF files.
If you see an error message, most likely your drawing has been damaged beyond use (because of system issues) or is corrupted (due to hardware malfunction).