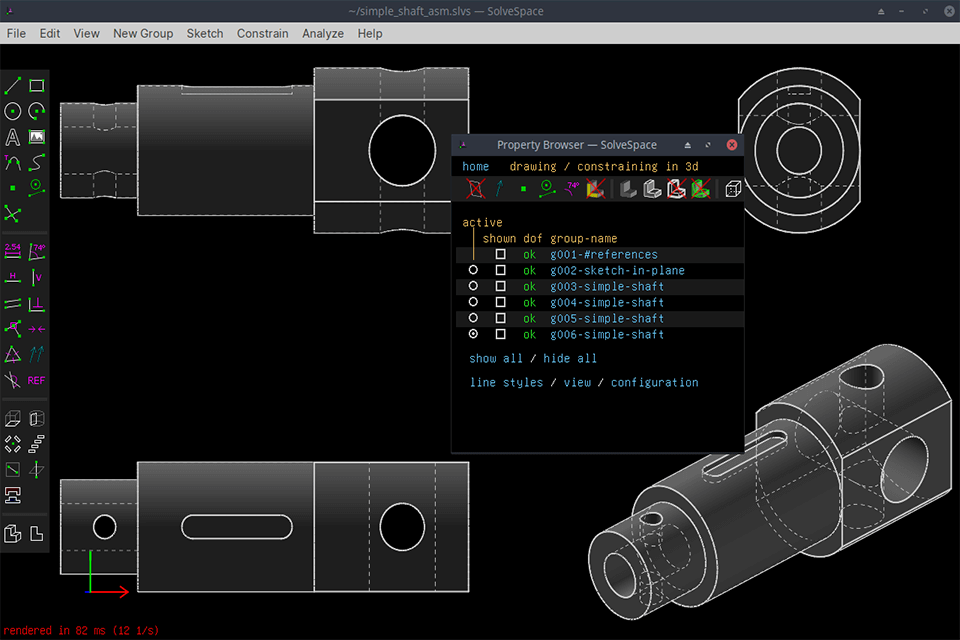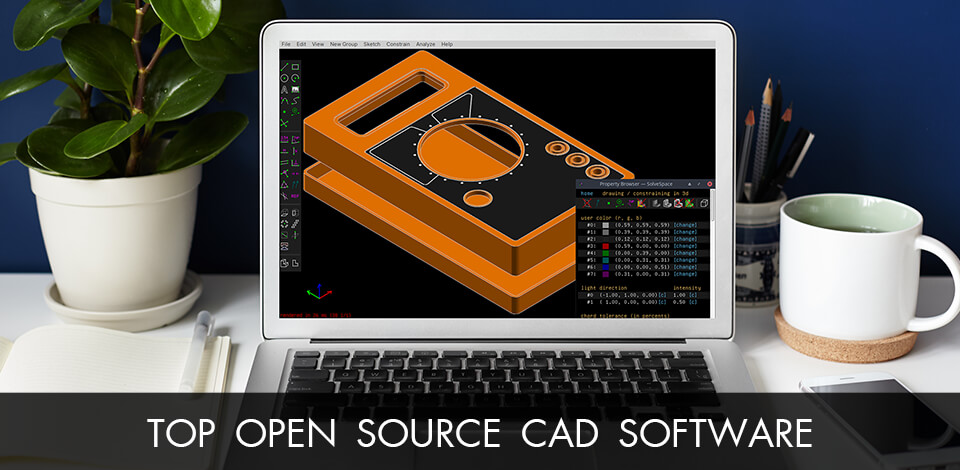
Use the best open source CAD software to bring your product design to a new level! No matter what you work with, technical drawings or advanced 3D models for mechanical engineering, this tool will become your first helper when handling such tasks.
Hundreds of design specialists have already chosen CAD software and didn’t regret it since it boasts numerous benefits. First off, CAD software is fast and user-friendly. Plus, it is not expensive and suitable for big projects.
I have compiled a list of the best open source CAD software you can use to create impressive designs. When writing this review, I have considered such aspects as compatibility with other platforms and availability of basic tools.
Moreover, I paid attention to what formats it supports and whether it is possible to expand its functionality with additional plugins. Finally, I checked whether the software has learning materials.
Verdict: FreeCAD has several advantages over many of the competing programs because of its flexibility, powerful functionality, and cost effectiveness. Its key features include ease of use, affordability, support for all types of fabrication process (polyester, acrylic, aluminum, wood, brass, copper, etc.), and the ability to customize the program to meet specific project needs.
This free AutoCAD alternative has all the same features of paid versions, and if you are a CAD operator or designer trying to build your own designs, it is important that you take advantage of every feature available. In fact, it is extremely easy to learn how to use FreeCAD and set up a simple CAD design in a matter of minutes.
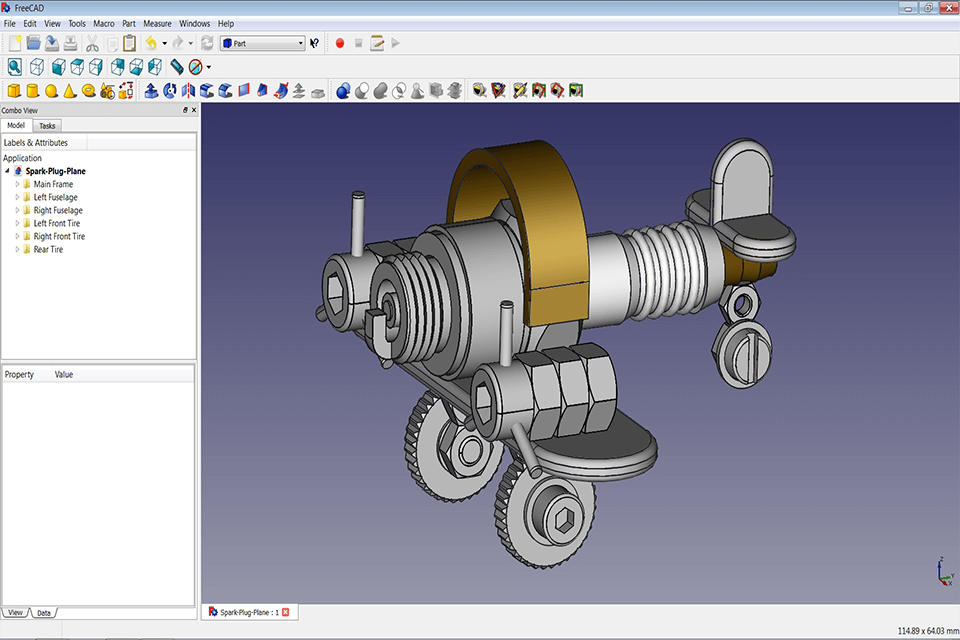
Verdict: The primary goal of LibreCAD is to help the manufacturing industry by reducing the cost of manufacturing procedures. It can also be used for artistic projects, and to generate landscape designs, as well as providing a valuable tool for engineers and architects. It is very fast, thanks to its Flash-based interface and advanced feature set.
This free CAD software does not use complicated layers of commands and files in order to design a product. Instead, it requires the user to simply drag and drop objects into the program, specify the dimensions that they need and, if they want to change anything else, simply click on the red 'x' button to make their changes.
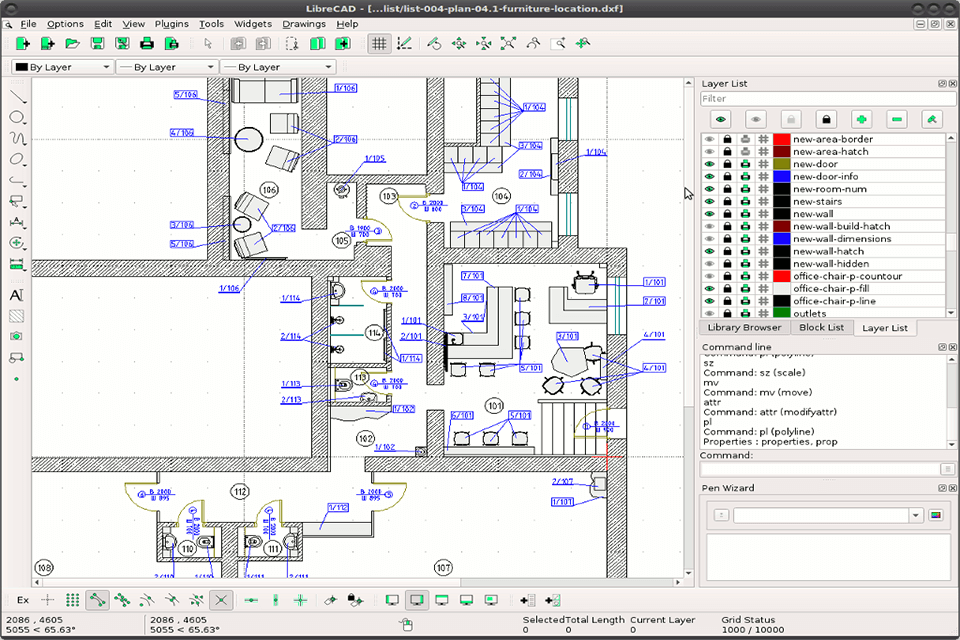
Verdict: This open-source CAD software used in the construction field for the design and planning of large buildings and multi-storey structures. It offers various drawing, design, and modeling tools that allow its users to build models and projects from the ground up. Users will enjoy the ability to import a large number of drawings and designs into their software.
SALOME Platform is customizable, allowing it to better fit the needs of different clients. It also allows users to update information in real time. This software allows anyone who has a basic knowledge of Microsoft Office applications the ability to create comprehensive 3D designs for their projects.
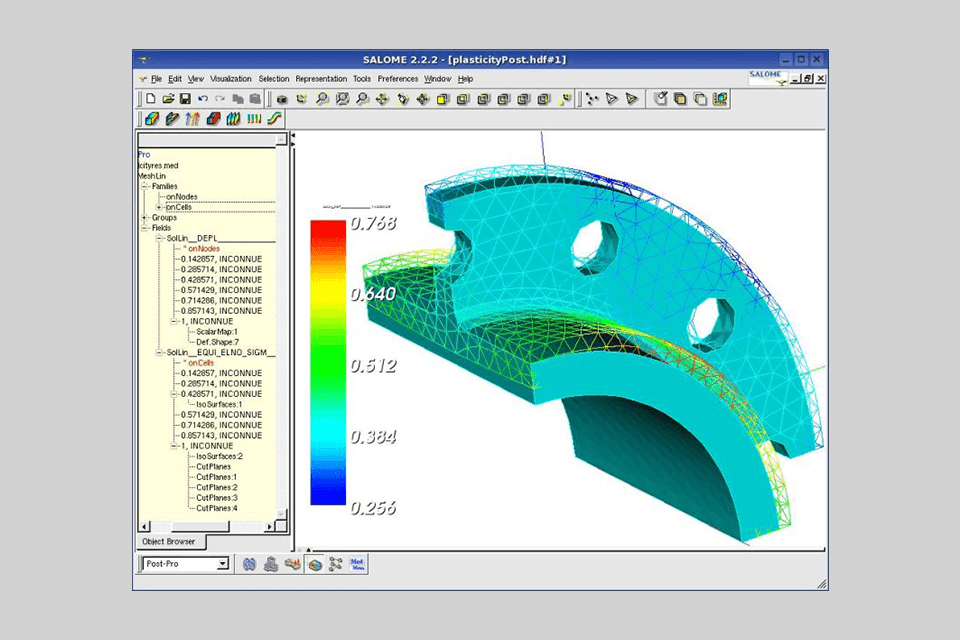
Verdict: The BRL-CAD was developed by the U.S. military as a tool to help visualize and manage their complex terrain in an accurate manner. This open-source CAD software is used for precise terrain model creation from satellite images or remote sensing data. BRL-CAD can create detailed images from topography, soil elevations, terrain type, vegetation etc. The program is quite easy to install, has an intuitive interface and can be used with any 3D printing software.
Software helps to automatically deform terrain based on user-defined parameters. It used for creation specialized models as per specific needs of the user such as building analysis or water transportation. It works with large number of parts or assemblies.
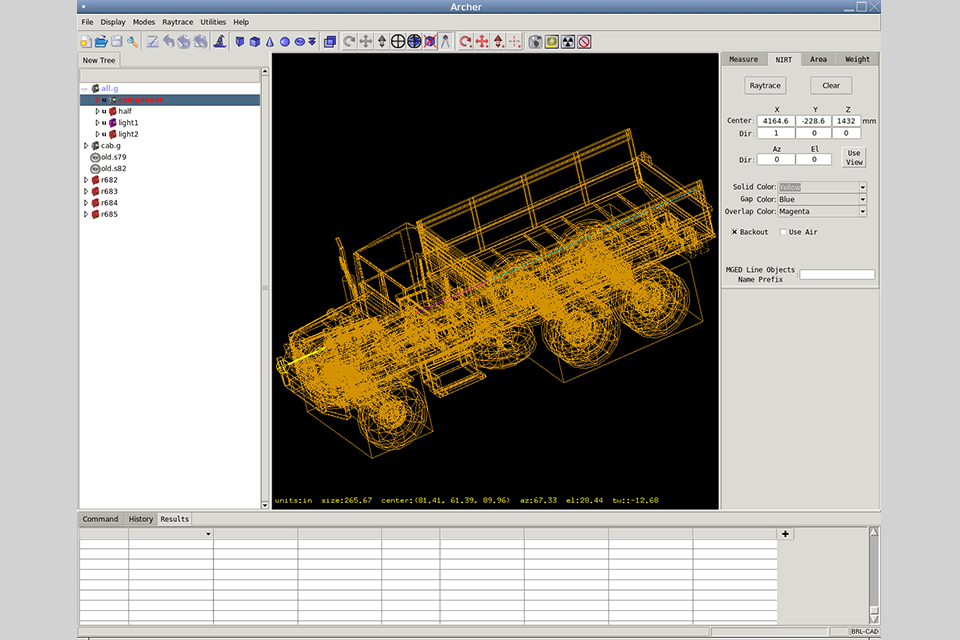
Verdict: The most important features of the QCAD are easy installation, versatility, and high performance. It was designed to be used by architects, engineers, and landscape designers, but with the help of some helpful online tutorials, one can also become proficient in using it.
Another great feature of this CAD software is its high functionality. The software has all of the features that would enable it to meet the needs of all types of architectural or engineering firms. In addition to that, it is very flexible.
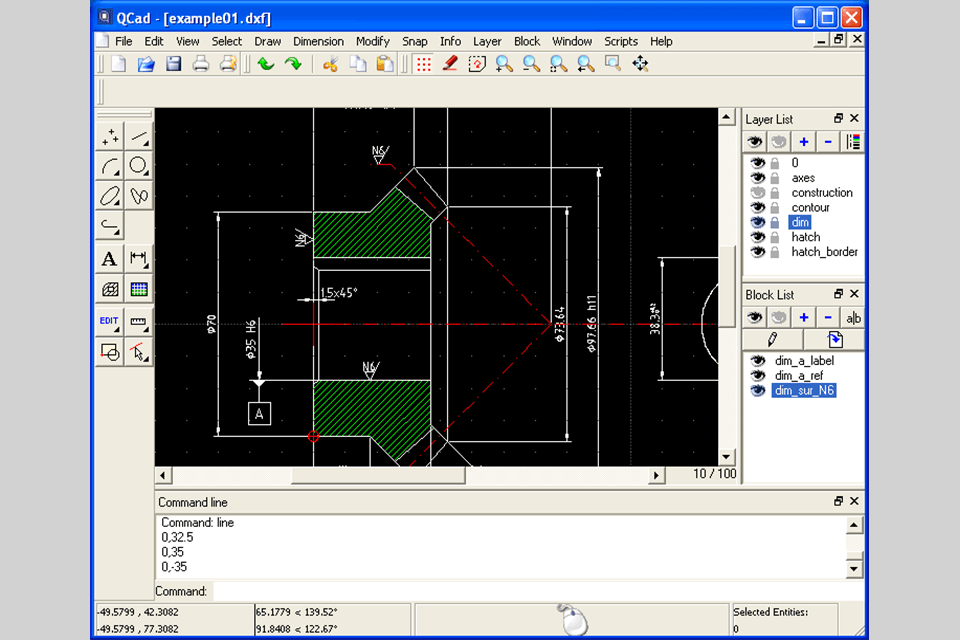
Verdict: This software can be used for creating films, but also for a lot of other things. People who use Blender to make animations, illustrations, or graphics often find that it is the perfect software for them. This free architectural design software allows to create extremely realistic designs because it has a very powerful yet easy to use system.
You might want to add more effects to your animation or change the color of the background, which you can easily do all with the various settings.
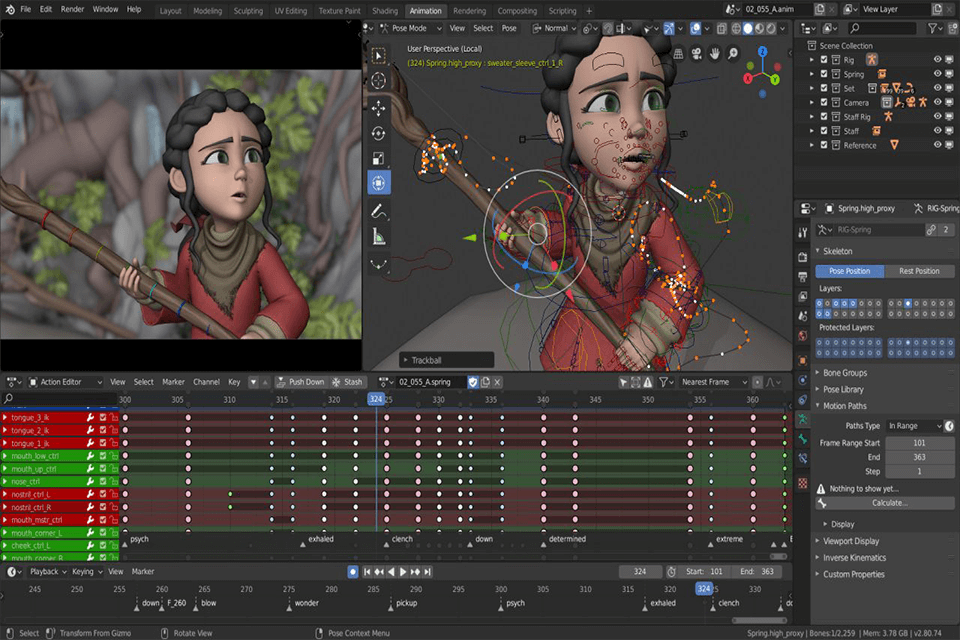
Verdict: SolveSpace has features such as rapid prototyping, physical models to test, solidworks, and V CAD templates, detailed project plans. It supports multiple platforms including Windows, Mac OS X, and Linux. This software also has easy to follow documentation.
This software is available at an affordable price and has many more benefits than you might even be aware of.
