Magicplan
Verdict: Using the MagicPlan floor plan app, you can create an easy-to-understand room layout by pointing and tapping on your mobile device.
Testing the application, I was stunned by how accurate and clear the resulting floor plans are. MagicPlan has various options, so you can recreate a room, furnish it with lifelike objects, and add doors, windows, and other items.
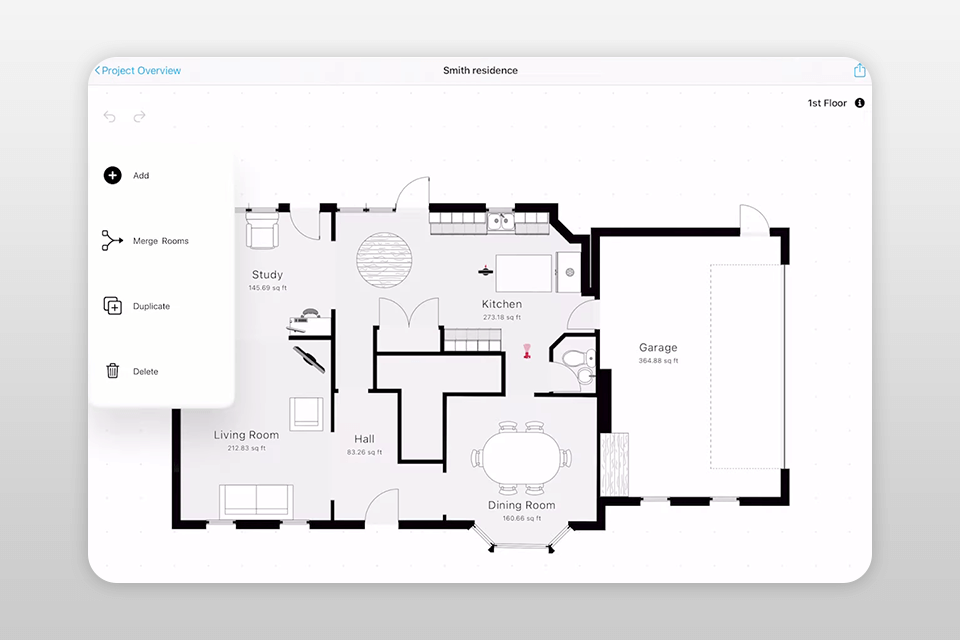
MagicPlan is a mobile application for creating floor plans on phones and tablets running Android and iOS. There is a completely free version with access to all features and tools.
However, users have to put up with a limitation – they can create just 2 projects. If that is unacceptable for you, it is necessary to purchase a subscription.
The developers tried to make an app for a broad audience of users and they really panned out. MagicPlan can meet the needs of realtors, retail businesses, Airbnb hosts, investment rental property managers, and general property managers.

Many realtors use MagicPlan on a regular basis to create clear and detailed floor plans for potential buyers and help them understand the space better. Besides, it can function as an interior design app, meaning you can furnish rooms to make them more inviting. To get started, you need to install an app and register.
The working process in this app resembles the one in average floor plan software. You need to click a large blue “+” to create a new project. You can name it and even indicate the address of the locale if you want. To get down to designing, tap the other blue tick.
There will appear a window with available features. The most interesting one is “Scan with Camera”. Go to the room that you’d like to transform into a floor plan.
With the help of the AR option, the application with scan and measure it. The result is satisfactory but I genuinely believed it would work better in an unfurnished room.
No matter whether you opt for an AR-assisted mode or a manual one, it is necessary to describe the space. You need to indicate what floor it is located on, what type of space it is, and more.
Fortunately, there is a slew of pre-determined options that you can choose from. For instance, if you are dealing with a residential location, you can select a private office, cafeteria, hall, living room, cellar, study, etc.
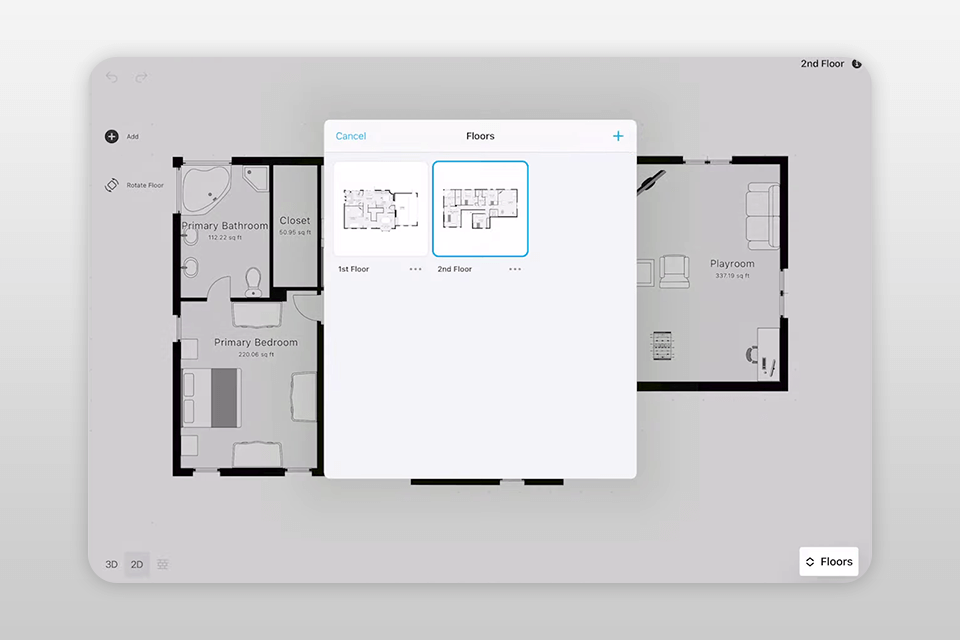
The next stage is designing. For example, if you choose a square room, you will see 4 walls on the screen. Tap on any wall to select it and then resize the space by dragging walls. Alternatively, you can tap on any corner to alter the space from that specific point.
MagicPlan excels at making very precise measurements. By default, this real estate app gauges spaces in inches and feet.
All furniture pieces are assembled into logical collections, so finding the needed items is a breeze. Besides, you can use a handy search to get a particular object even quicker. To insert it onto the floor plan, you need to click the “Add Object” button.
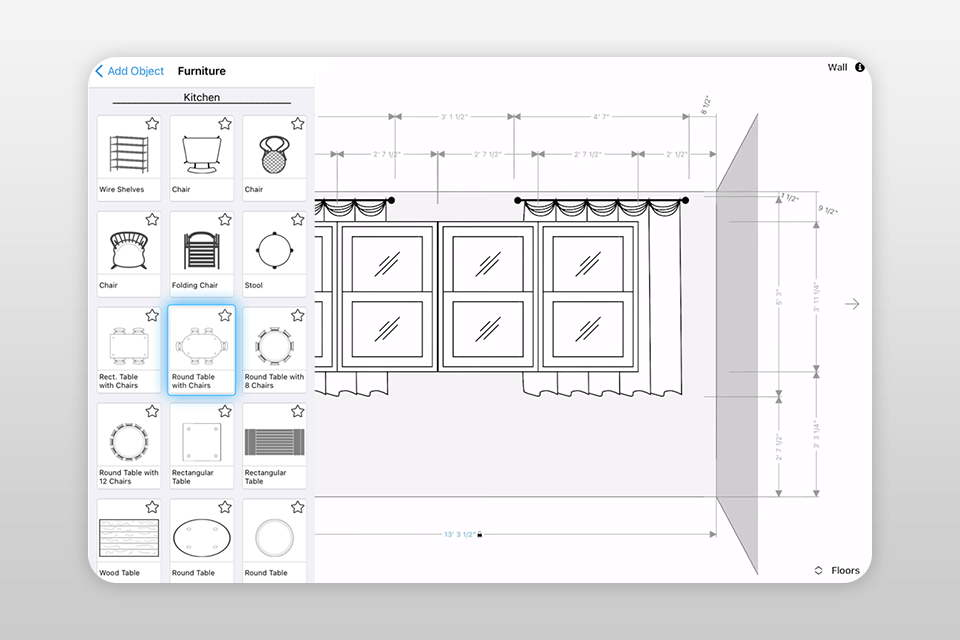
Keep in mind that there is an additional package of rare objects that aren’t immediately revealed during the search. To see them, you need to click the “More” button. Among such items, you can see school-specific furniture, security systems, and even medical equipment.
If none of the objects suit you, it is necessary to create it in third-party furniture design software and then upload it to MagicPlan.
Every element on a floor plan can be adjusted. To start editing, you need to double-tap on an object. There will appear its dimensions – you can change them.
Besides, you can add notes and insert your real estate photos to make the plan more visualized.
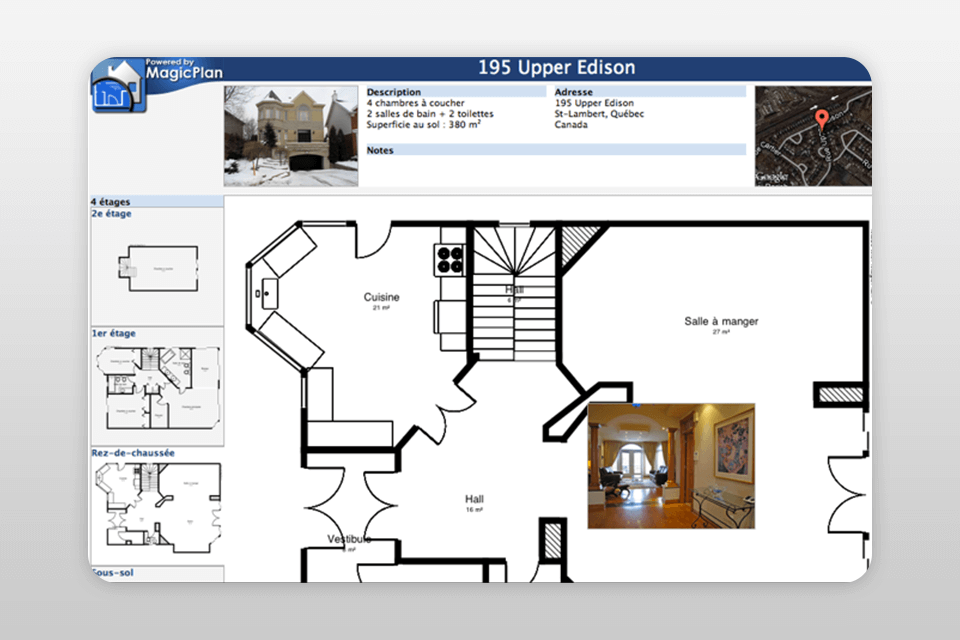
I really like the possibility to change the position of objects by using arrows. If an object is placed at a correct angle, it will turn green. This is very convenient, especially if you are manipulating miniature items.
Frankly speaking, MagicPlan is replete with various unique features that you can find only in top-notch expensive interior design software. For example, you can easily merge or split rooms, as well as undo actions, and more.
The app also has a 3D view with zoom in/out, rotate, and pan functions. You can make walls opaque or transparent, and enjoy an immersive environment.
It is also possible to frame a plan and share the view from a specific angle by clicking the “Share” button. Or, you can take a screenshot and send it to other people.
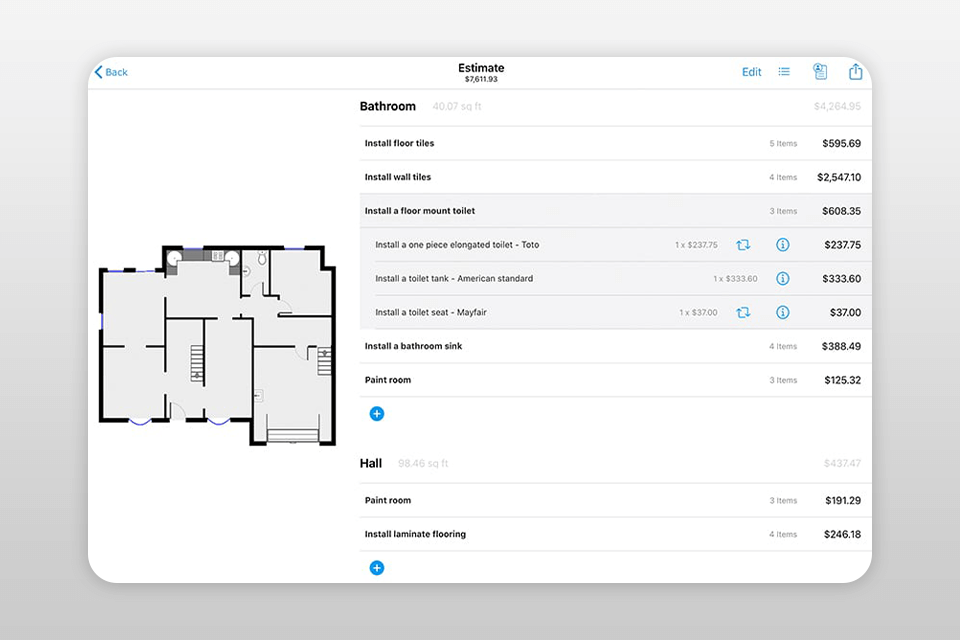
Once your plan is ready, you should click the “Start the estimate for this project” option. You will see various services with approximate prices. There are Painting, Flooring, and Electrical features with subcategories. For instance, you can choose to paint doors, redecorate ceilings, install a sink, etc.
Every option has a base value, so you can calculate possible expenses based on the work required. This is a very handy feature because you can discern how much you’ll need to pay for particular construction processes.
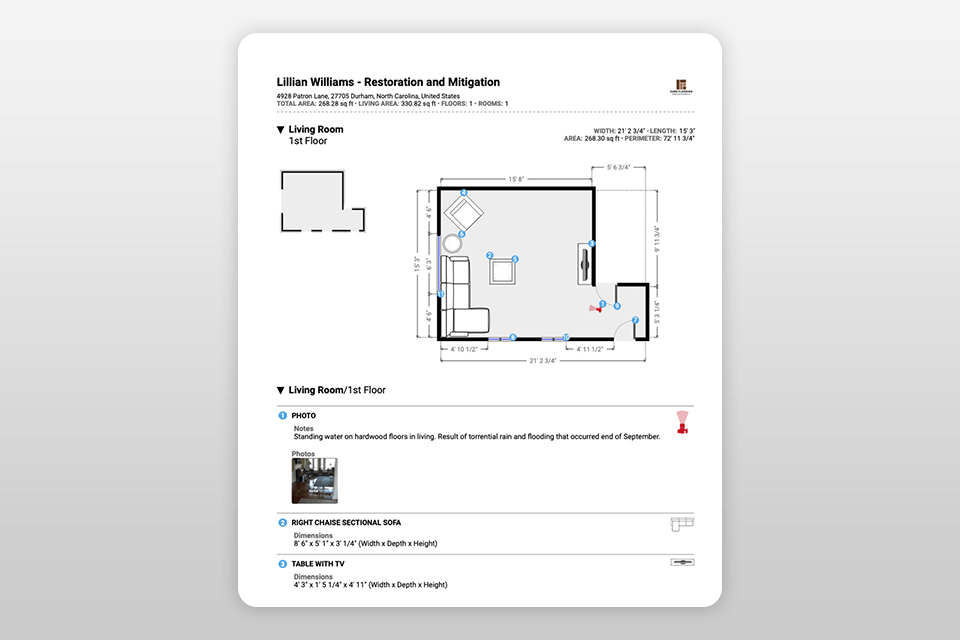
If you don’t have document management software at hand, you can keep track of the work done right in MagicPlan. Here, you can add photos, 360º views, notes, custom forms, and markups to create detailed reports. In other words, you can monitor all processes from start to finish.
Another advantage of the app is direct access to cloud storage. There you can keep all projects and images with no limitations. Besides, you can use forms, questionnaires, and checklists as a basis for templates. This is a fantastic time-saving feature.
Though you can use Zapier to connect MagicPlan with 2K websites and apps, most of them are tools for team management, scheduling, and cloud storage for photos.
Unfortunately, the app has poor integrations with design programs. You can only connect it with CoConstruct, PlanGrid, 2020 Design, and Floorplanner.
A free version of the app will suffice if you need to create floor plans from time to time. There is a limit of two projects, which feels very restricting. As for paid versions, there are 3 subscription plans to choose from:
There is Sketch at $42 per month (billed annually). If you choose this plan, you can work in a team of five users and pay $8 per additional user. The subscription includes an unlimited number of projects, tools to measure and sketch a room, export in 2D and 3D, and co-op features.
Report cost $125 per month, billed annually ($25 per additional user). With it, you can work with photos and 360˚ images, add notes and markups, share ideas with your colleagues, and take advantage of custom forms and objects.
Estimate ($375 per month, billed annually, or $75 per additional user) is ideal if you want to make price lists, calculate expenses, and get access to phone support.