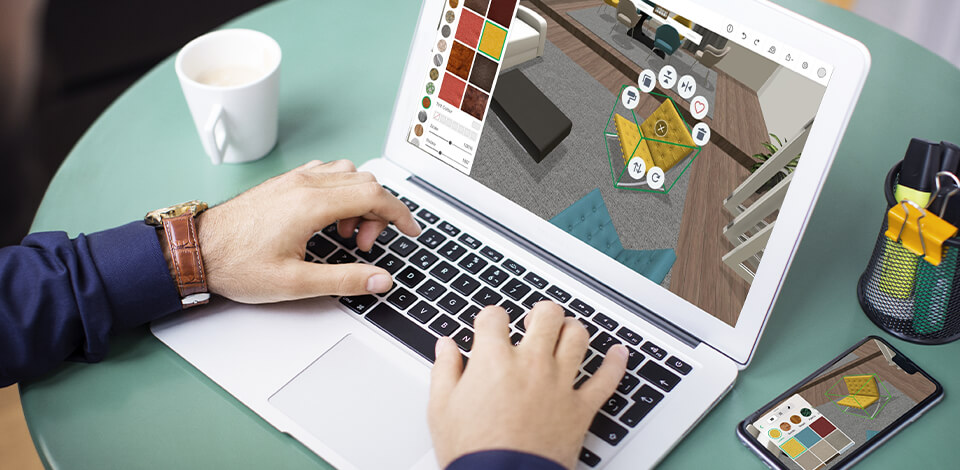
Floor plan apps will be useful for real estate agents, ordinary house and apartment owners who want to redecorate or re-plan their dwellings, or simply buy new furniture. They allow you to get a clearer picture of how your space will look at the final stage. Download the appropriate app from the Apple App Store or Google Play Store and create digital visualizations right on your smartphone.
When compiling this floor plan apps list, I considered the functionality and some other aspects. First of all, I checked whether it is possible to perform any other manipulations besides creating a floor plan.
These apps also include handy options for other design elements such as foundation, interior design, landscaping, and more. I also took into account how accurately and you can draw a plan in the application and whether it lets you scan rooms.
With these apps, you don't have to be a professional designer or refer to virtual home staging companies to create your dream home. I also paid attention to the ease of use and cost. All applications in the list are free, with the ability to expand the functionality by subscribing to the Pro version.
Verdict: This simple application is suitable even for those who have zero design experience. It comes with an impressive package of features including sketching, measuring, estimating, and reporting options.
This interior design app combines a clear interface and advanced technology to provide a smooth user experience when creating floor plans in 2D and 3D. Thanks to the ability to insert notes, pictures, custom forms and other additional elements, you will get clear and understandable reports.
Take a picture of your house and build a new design based on these photos. This create floor plan app allows you to use annotations, photos, and furniture objects to get a more detailed design. You can pair MagicPlan with laser meters to have more accurate results. Keep in mind that developers offer paid and free versions of the application. Collaboration options, the creation of more than 2 plans, and access to the API are available for free.
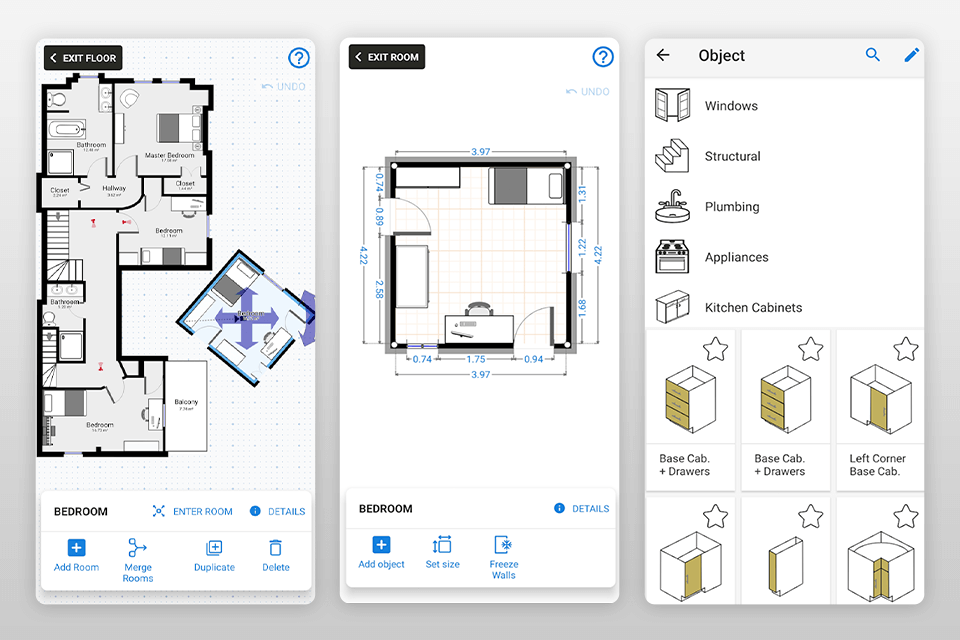
Verdict: This is the best app for house plans as it is compatible with both iOS and Android devices. Take advantage of an impressive set of tools including pre-made layouts for different types of rooms. Excellent sharing options will be useful if you want to share your designs with friends, relatives, or get the opinion of a professional.
Use this app to make floor plans, experiment with colors, arrange furniture in a new way, or add some items from the IKEA catalog. With the 3D virtual reality tour feature, you can check how your apartment will look after all the changes made. This application has online and offline modes. It is very simple so you do not need special experience and skills.
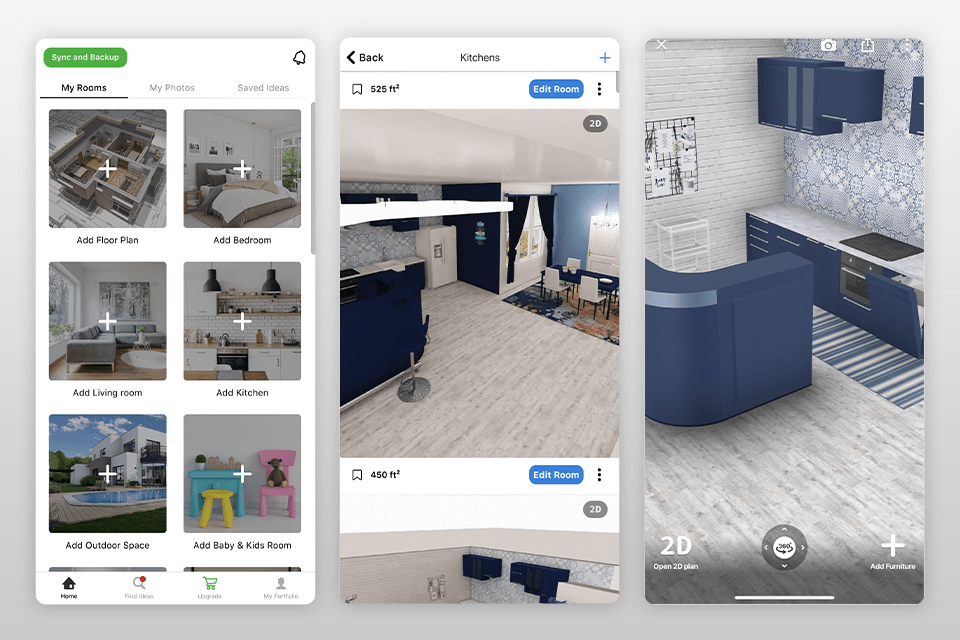
Verdict: This create floor plan app allows you to draw 2D and 3D designs. It will help to realize the most daring ideas and build the house you’ve always dreamt about. The app contains an amazing collection of décor elements allowing you to play with colors, styles, furniture placement and more.
Chromecast support is one of the benefits of this option. This means you don't need to export a file to view your plan on the big screen. Thanks to synchronization with cloud services, you get access to your projects from any device.
This free application, like some other floor plan software, contains the best features in the paid version. You will have to pay if you need tools such as exporting, syncing, furniture objects, and more.
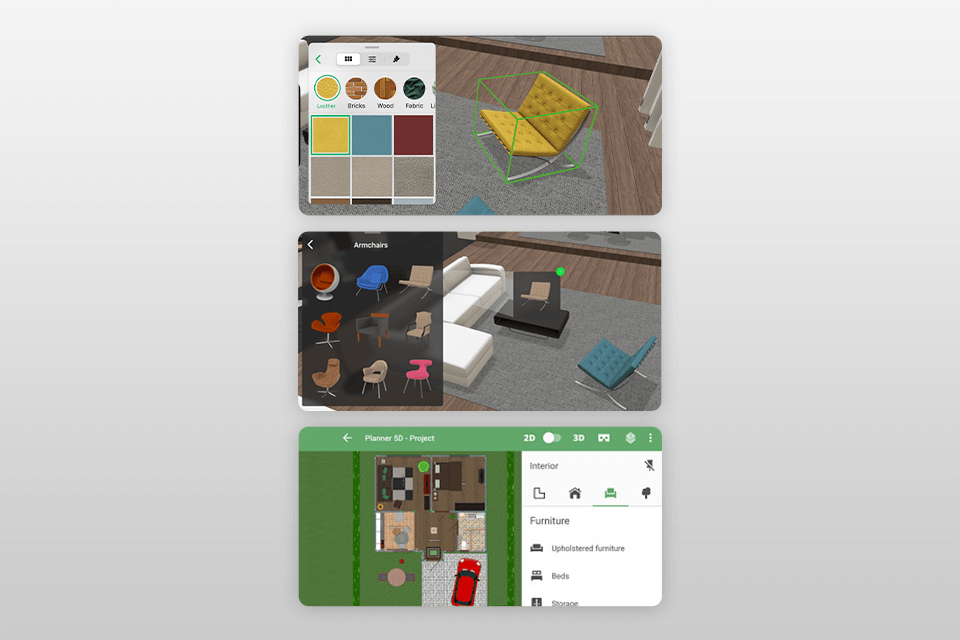
Verdict: Create amazing floor plans and share your ideas with loved ones by installing Homestyler on your device. This application allows you to design interiors for your apartment or house in minutes.
Take a picture of the space and start arranging the furniture to your taste. When building a 3D model of a room, you can take lighting fixtures, decorations, and pieces of furniture from an extensive library.
This application is a real hit for those who want to feel like a room planner or experiment with interior designs without any difficulties. If you combine it with landscape design software, you will be able to realize the most incredible design ideas for your house.
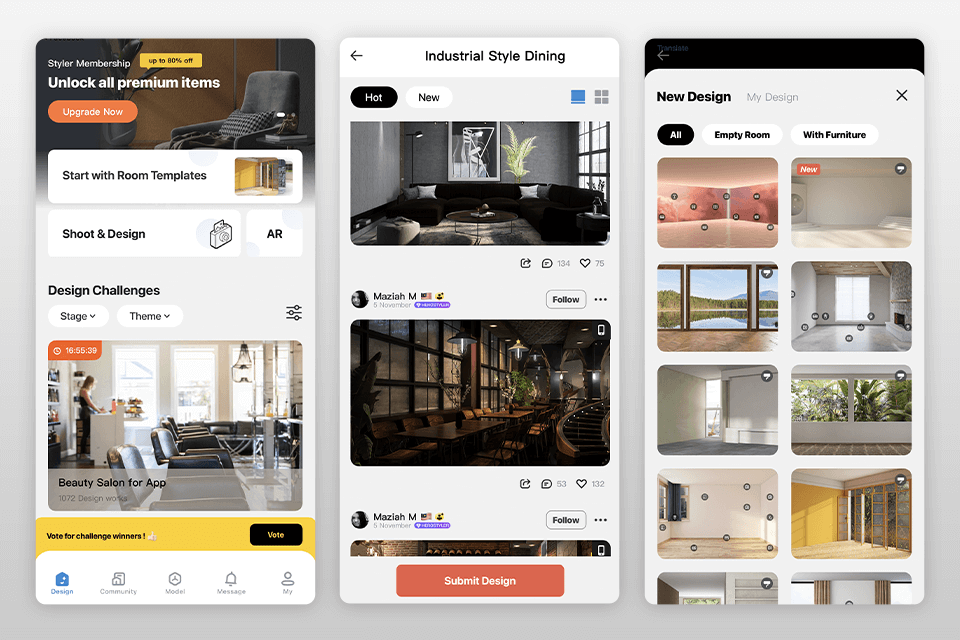
Verdict: With this application, you can create your floor and room plans in several steps. First, you must define the cubic measures of the room. Then decide where you will place the windows and doors. You can also install pitched roofs and front walls. When all the objects are in their place, you can add them to the plan.
This create floor plan app has a special tool for aligning objects that you add to the plan. You can check how your design looks with a real-time 3D view.
When you achieve the desired result, you can save your design to your local device or import it to the desktop version - Palette CAD. The last option allows you to continue manipulating your design in other programs.
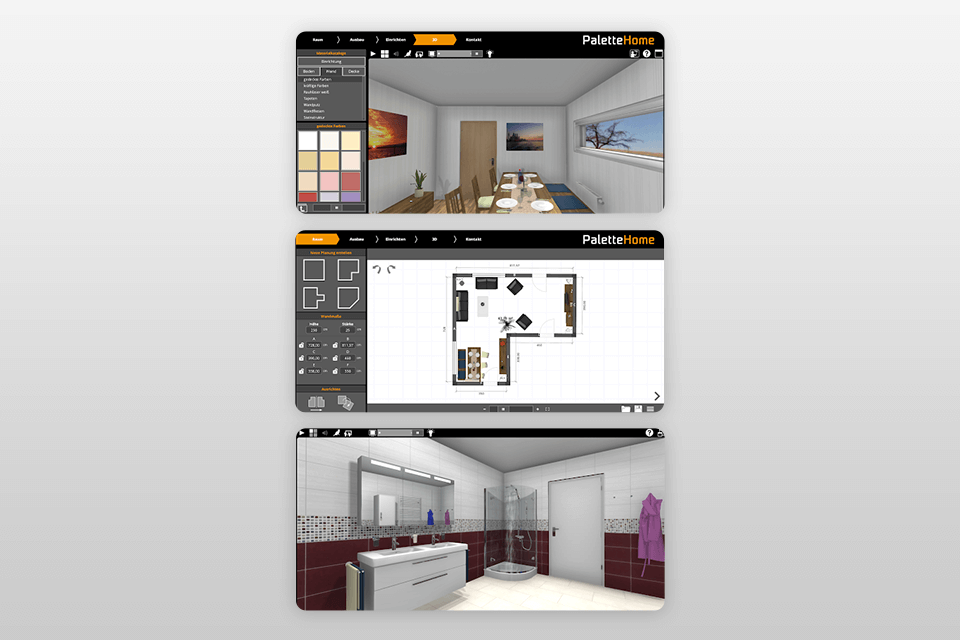
Verdict: CubiCasa is undoubtedly one of the best tools for making floor plans today. Being a real estate professional, you have to make nice, accurate floor plans for your listings. With just a smartphone, I could make a 5-minute scan, captioning the whole property, and let the app do the rest.
In fact, the app does not just give a property layout; it gives out property layout reports, property condition reports, and even 3D video rendering. These have really helped enhance my client presentations and marketing efforts. The level of detail and accuracy provided by CubiCasa makes this software a dynamo for property presentation - one that is truly professional and engaging.
Verdict: This is the best house plan app if you want to redecorate your house completely. It is a popular choice among pro interior designers thanks to its visualizing features. You can present spaces in a 2D, 3D, and AR environment. It includes all the necessary tools to build eye-catching and high-quality visuals. It comes in handy when you need to make interactive floor plans.
The app has an excellent selection of windows, doors, materials, and colors for your projects. View each piece of decor in virtual reality mode and save your favorite items in the furniture shop. Take advantage of a 3D product database, virtual walkthroughs, convenient sharing features, and other cool options.
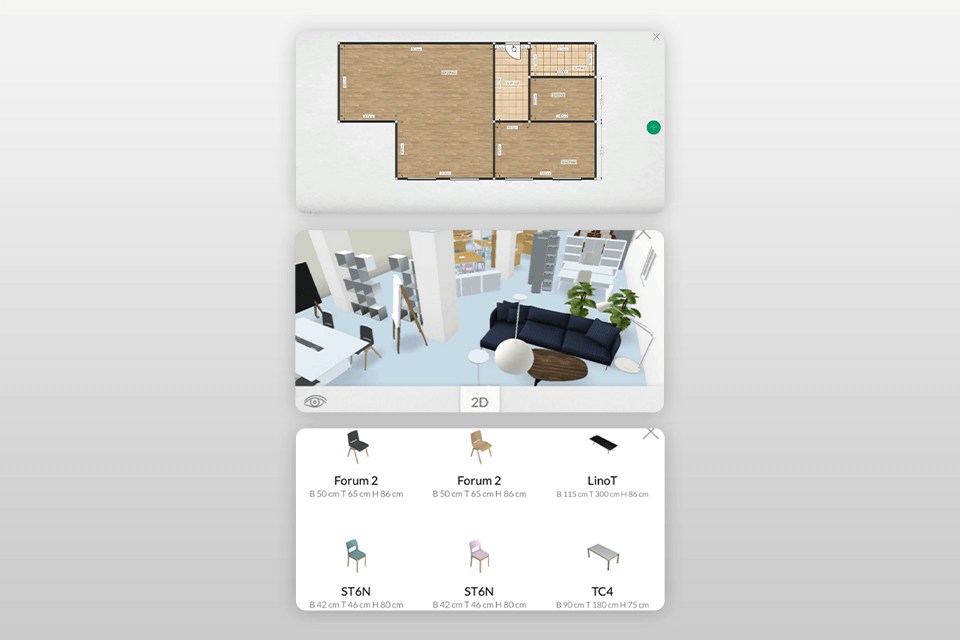
Verdict: The app to make blueprints is a fast and convenient tool to sketch a floor plan for your dwelling without hassle. It contains several tools to design a floor plan.
First of all, you can use the camera to make scans of the walls and floor in a matter of time. Another option is to put your phone against each wall to get a rapid plan. Finally, you can make the drawing manually and use a laser to obtain the necessary measurements.
Move around the perimeter and lean your smartphone to each wall to create the layout of the room. The app will automatically do all calculations and make a plan based on the data received. It works well with square, rectangular, and other forms.
There is a paid professional version and a free edition. If you don’t want to pay and scanning only one room is enough, then the free version is for you.
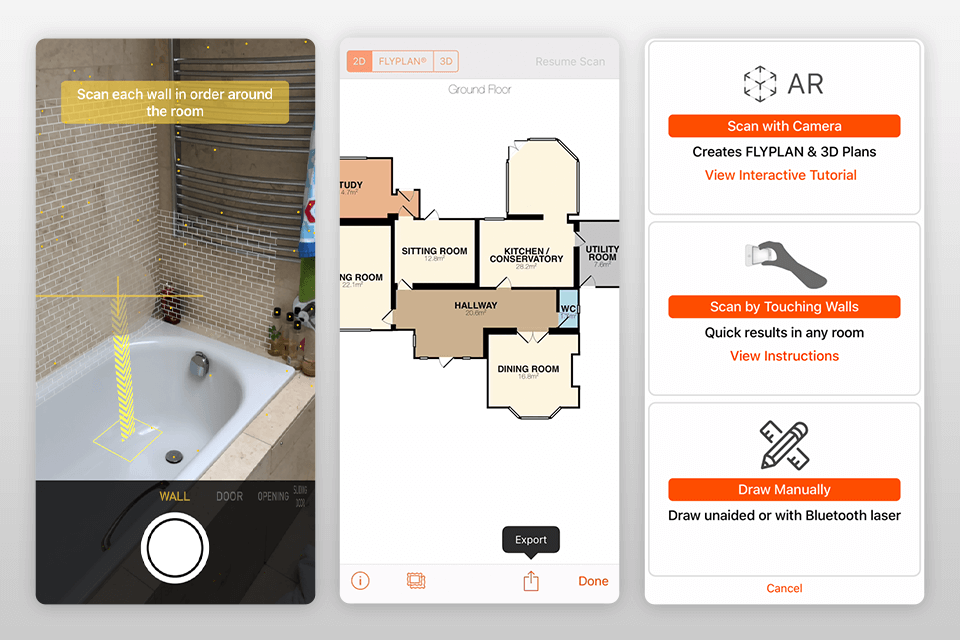
Verdict: Create a realistic picture of your room on the screen with this application. Once your floor plan is drawn, you can complement it with furniture to your design. One of the best things about this app is the ability to generate .obj files. Then you can import them to Blender or other rendering software for further manipulations.
This app includes a handy symbol library and supports the automatic calculation for walls and rooms. Thanks to S-Pens compatibility, you can create extremely accurate drawings on your Android device. Cloud synchronization is another advantage of this app. With this feature, you can easily share your designs or continue work from other devices.
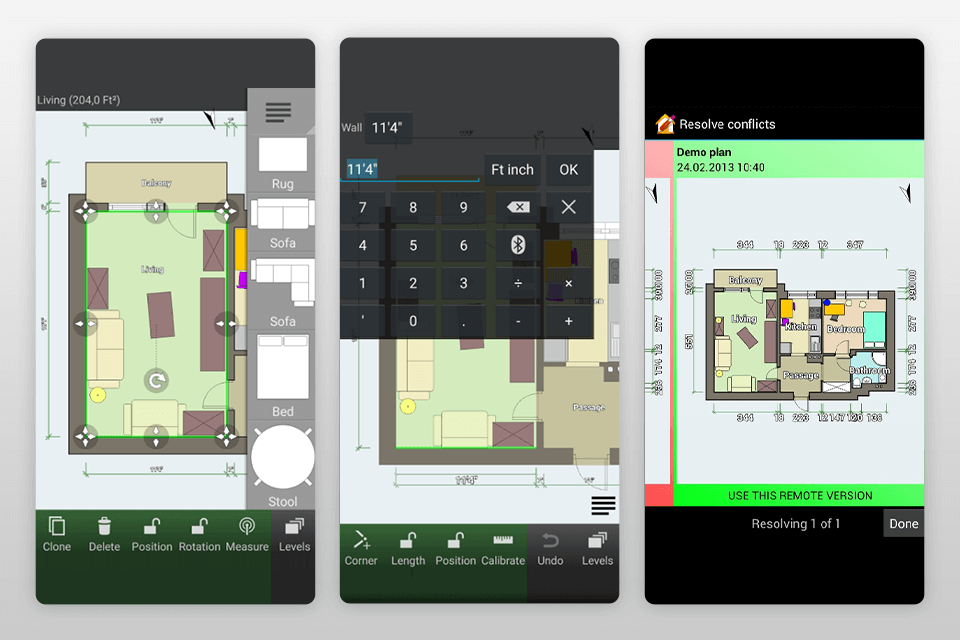
Verdict: It is the best floor plan app for those who decided to make some changes in their kitchen or dining room. It allows you to make a sketch of your remodel idea, play with colors to choose the most suitable ones, select materials for the floor and walls and create stunning realistic pictures.
This app has several options to start with. It can be a kitchen in a modern, traditional, or loft style. Alternatively, you can build your design from scratch. Experiment with various decorative elements, furniture arrangement, enhance your design with some items from famous brands and view your results from different points.
The free version allows you to make the layout and design of your space by choosing from more than 100 pieces of furniture. Please note that you are limited to 3 realistic room images.
