Planner 5D
Verdict: Planner 5D is an architectural design software that lets users design floor layouts representing its furnishing in 2D or 3D mode. It is great that using the program I can decorate the space virtually before purchasing and arranging real furniture in it.
Though the planner does not boast the superior quality of generated renders, it is probably one of the most optimal solutions for creating a quick overview of a floor providing customers with a detailed picture of the interior.
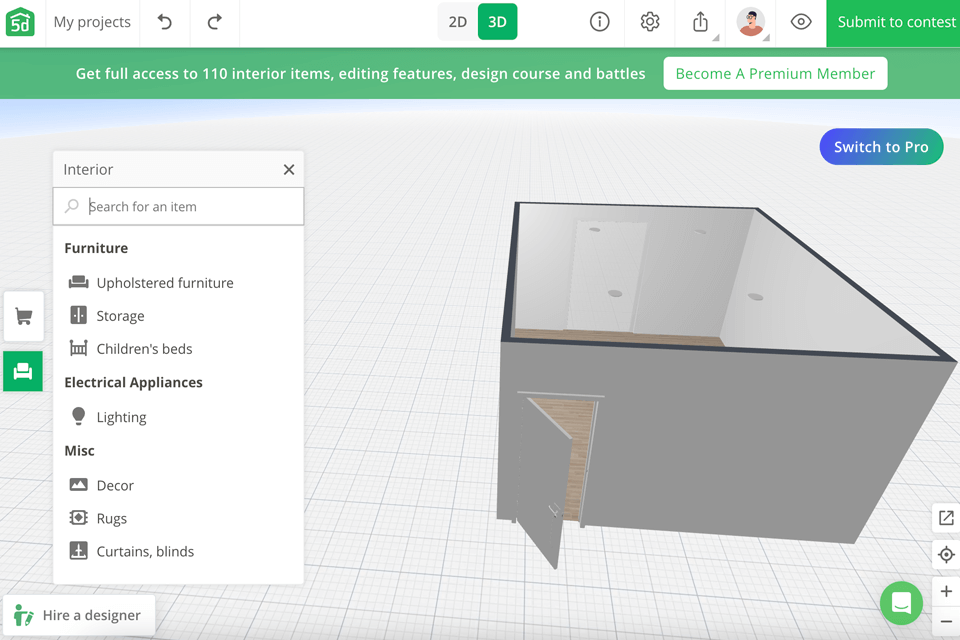
Using snapshots, Planner 5D captures interior plans turning them into a picture of the room in HD quality that visualizes colors, shadows, and light angles.
The program boasts a rich collection of over 5,000 ready-to-use objects, which contains items for every taste and design. This is a perfect solution for architects, interior designers, and homeowners.
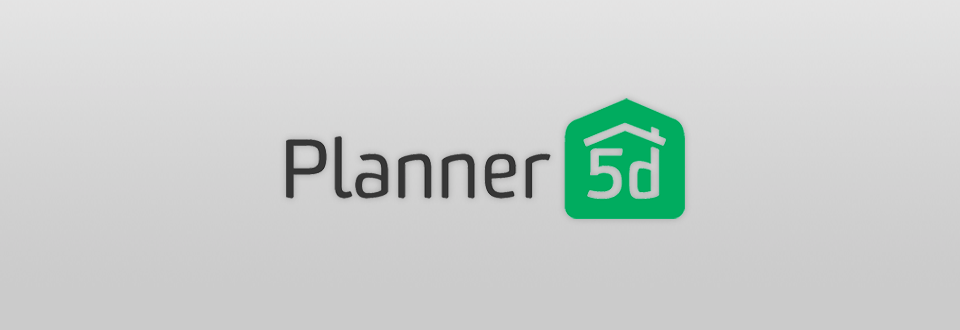
The built-in 2D and 3D modeling software is great for performing arranging, editing and application of custom surfaces, material, colors, patterns to furniture, walls, and floors for fulfilling any kind of project.
Fortunately, there are integrated AR and VR tools for viewing the items in a virtual space to decide whether this or that type of design is what your customer need.
This interior design software offers an intuitive performance, meaning that you can develop sophisticated projects even without special knowledge in the architecture field.
Drag-and-drop functionality is another considerable advantage that simplifies the workflow. This feature turns such tasks as the customization of furniture, fixtures, and other design elements into a straightforward procedure.
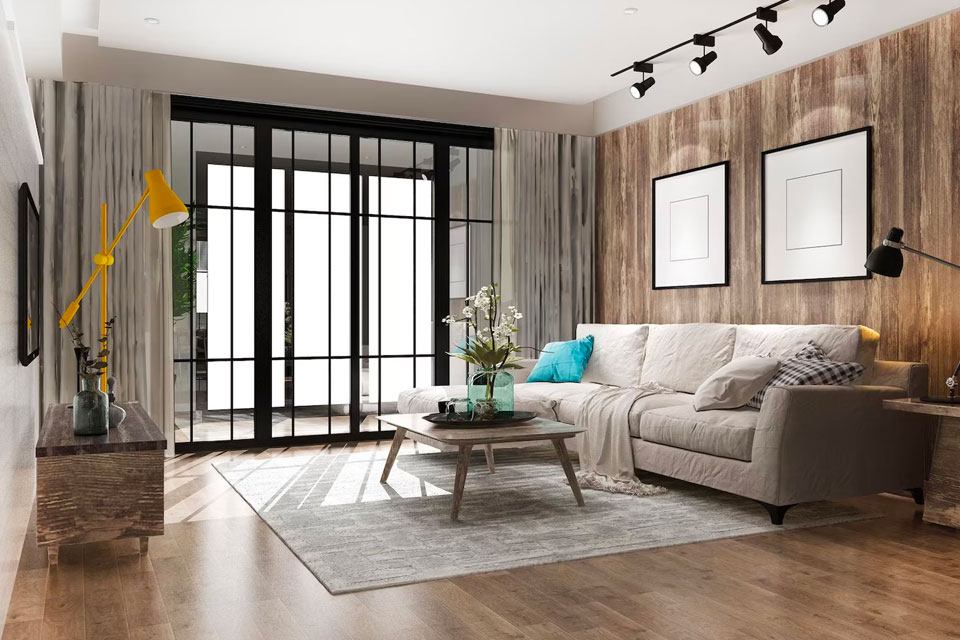
To start working with the program, register or sign in through your social media account. Create your project from scratch or continue working on the existing design and get impressive results.
You won’t have trouble personalizing your project by including a fireplace in a room or a swimming pool in the backyard.
Fortunately, this furniture design software offers a variety of pre-designed templates for a bathroom, a bedroom, a kitchen, and other rooms, as well as offices and houses that you can choose from.
Each template features fixtures and furniture items that suit this particular space. For instance, the layout of the open-plan dining room contains kitchen units, overhead lights, a dining table and chairs, a sofa, a coffee table, and even a TV. It also features windows, pot plants, and floor tiles.
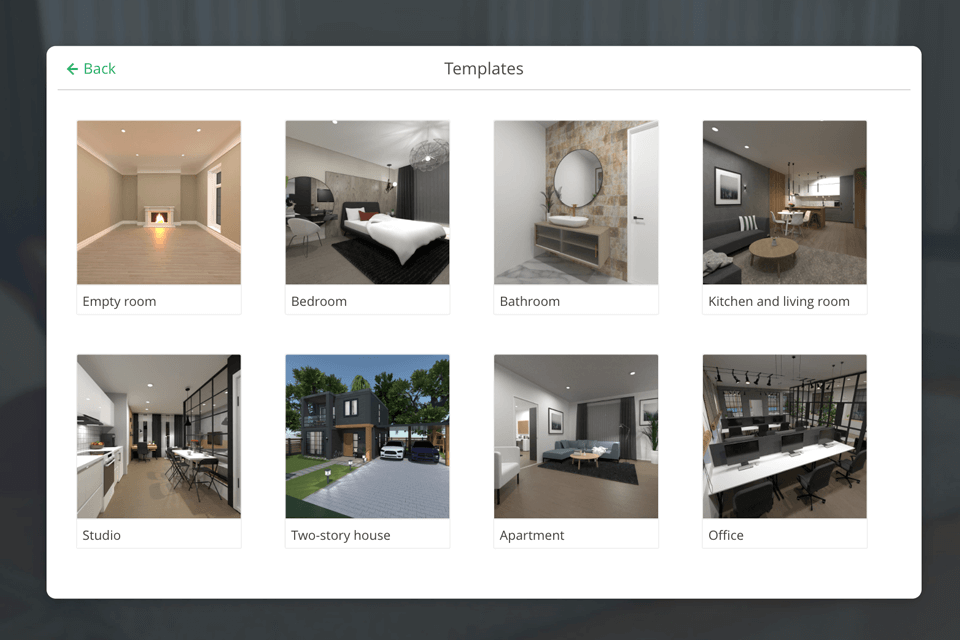
The planner has a convenient toolbar at the side where you can find basic room shapes, doors, windows, furniture, and other items to include in your design in a jiffy.
Moreover, there is no need of browsing the catalog in search of things you’ve already used, as you can check the section for recently used elements and favorites and add them to your new project in one click.
The Planner 5D loads the 3D view in a flash and allows you to change the view angle worry-free. Find the camera button in the middle of the screen and tap it to capture the current view.
Moreover, it is possible to add windows, doors, and furniture to your 3D project and check the height adjustments if necessary.
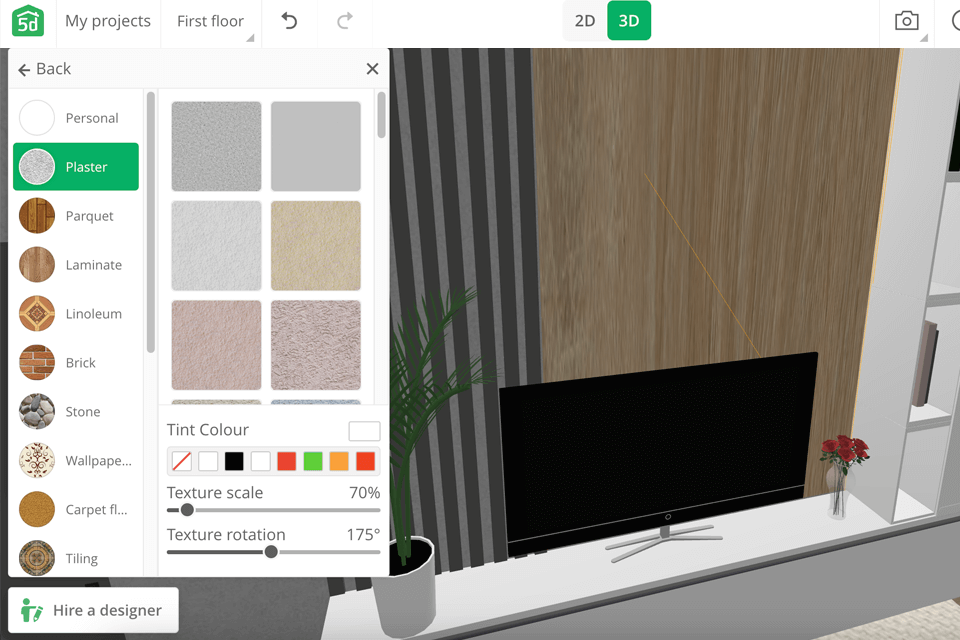
The ability to plan the exterior is another advantage of the program. Using this option, you can embellish the veranda with garden furniture, or include a garage, a lawn, and a swimming pool in the backyard.
This interior design app has a rich catalog with three sections in it, namely furniture, electrical appliances, and miscellaneous. The last one contains some small items for adding a special touch to a room like kids' toys, plants, souvenirs, etc. But unfortunately, almost all items like 3D renders are not available for free.
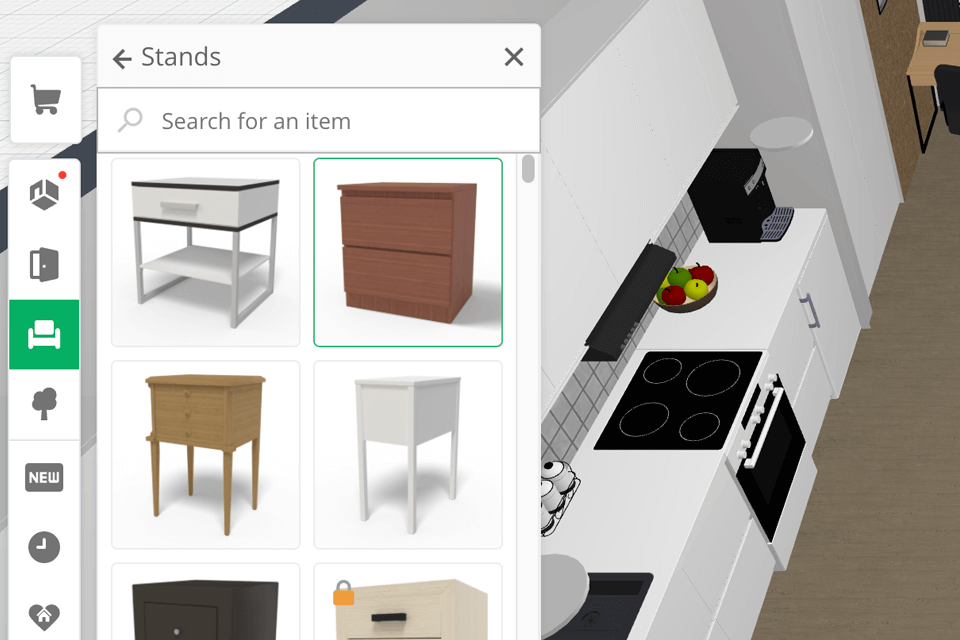
No matter whether you deal with elements from a catalog or items featured on a template, you can tweak them to your liking with ease. Changing the location, turning orientation, and adjusting the sizes of items are among the possible manipulations.
It is great that a designer is not limited to the pre-defined sizes for furniture, units, and other key components.
The ability to customize any element is pivotal for every architect. It is up to you what material the walls will be made of, or what kind of floor surface the room will have.
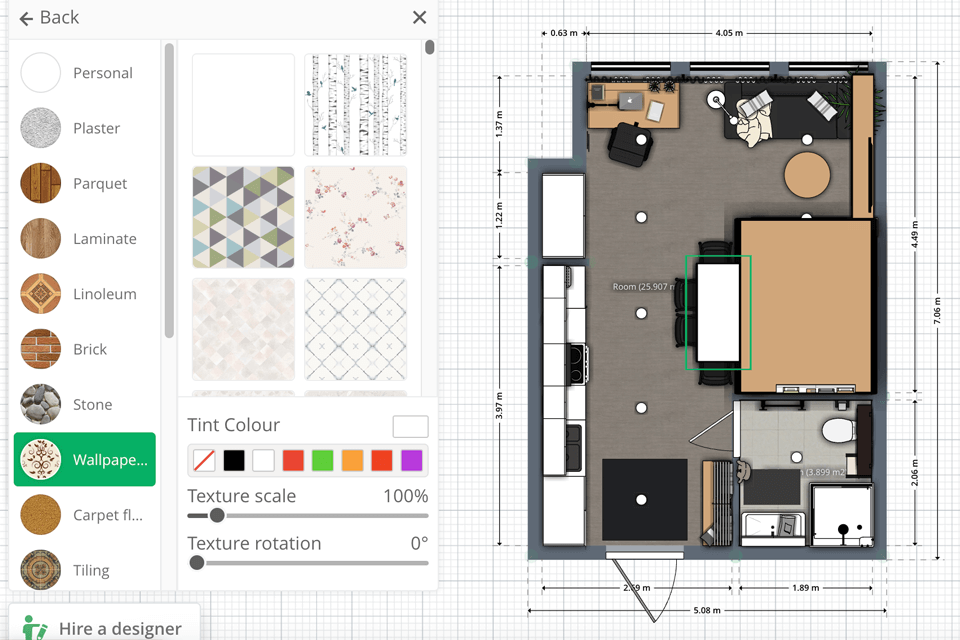
Besides, the planner allows changing the color of any item of your design.
I was also pleased to find out that the tool saves your project automatically so you can be sure that your data won’t vanish accidentally. The toolkit also contains an option for saving your design right on your PC, but in this case, you will have to download an online app to view it.
If you need to share the project with your clients, find and click on the menu option, which is in the right part of the screen. By doing so you’ll get the link to your design for posting it on your graphic design blog or website.
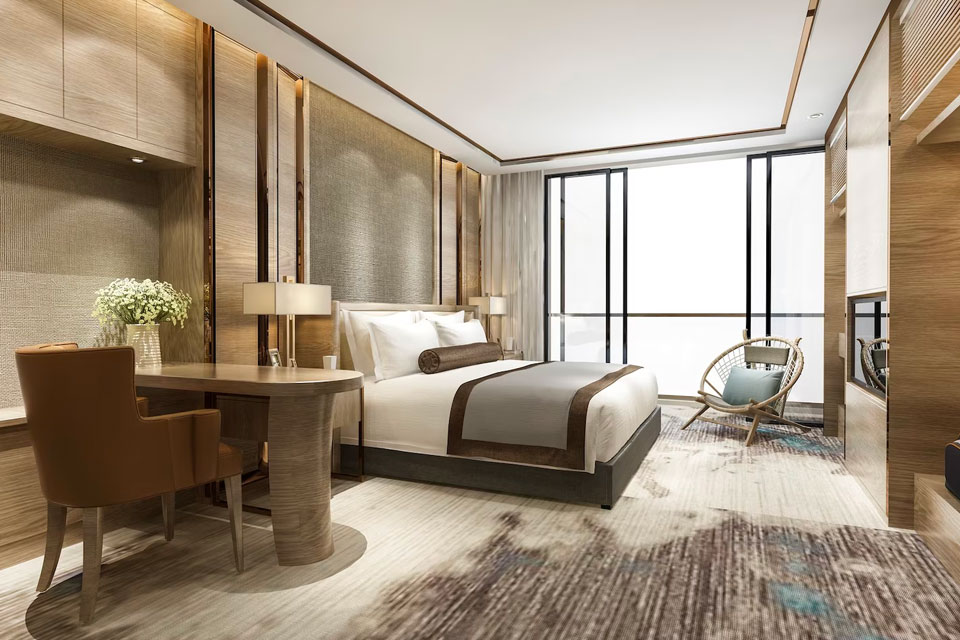
Note that all the projects created in Planner 5D are only available in 5D format, so you’ll probably have trouble when using other floor plan software that require other formats.
This floor plan app offers a straightforward operation and flawless performance on smartphones. The only thing that annoys me is that there are ads at the lower edge of every screen that interferes with my workflow.
Many users choose Planner 5D for creating their floor layout, but honestly, its toolkit is not so extensive if compared to other rendering software.
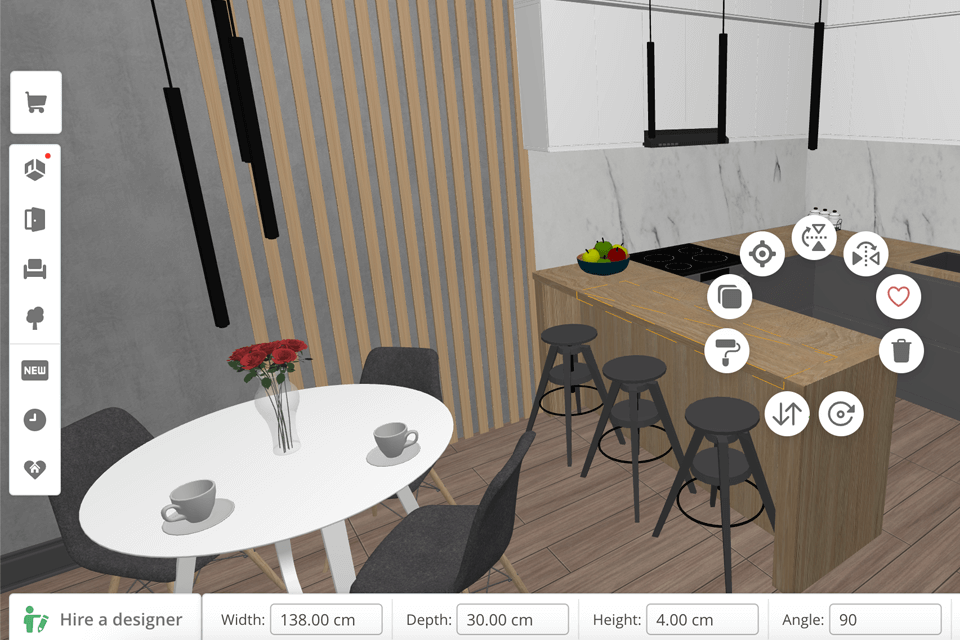
Therefore, this option is not suitable for those who are looking for more sophisticated design tools. For instance, the program does not allow creating custom textures or uploading 3D models. Although there is a slew of furniture and decor items, this collection is not so rich in relation to other design tools available on the market today.
To tell the truth, I was not satisfied with customer service. When I claimed that the web platform does not work properly, they demanded proof of this.
Besides, I waited for the response for quite a while. When you need to solve some issues quickly, waiting for help for days or even weeks is not what you expect from professionals.
The tool can be used for free, but in this case, only 5% of interior items will be available.
Individual for €19.99/mo (access to the complete catalog access, 5 renders, 5 textures, plan recognition, academy courses) or €59.99/year.
Commercial for €399.99/year (all custom textures, lifelike 4K renders, 360° panorama, custom branded profile, list of top designers).
Besides, it is possible to save renders from €7.99 for 20 HD images to $39.99 for 200 pics.