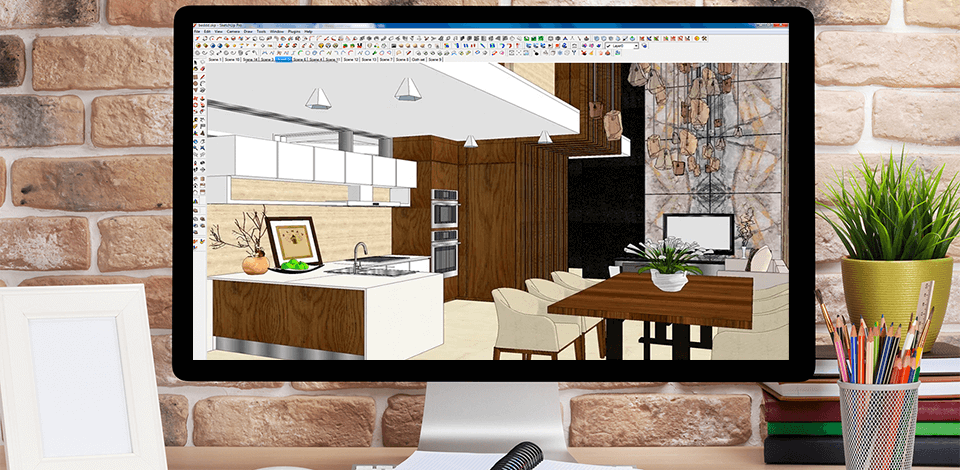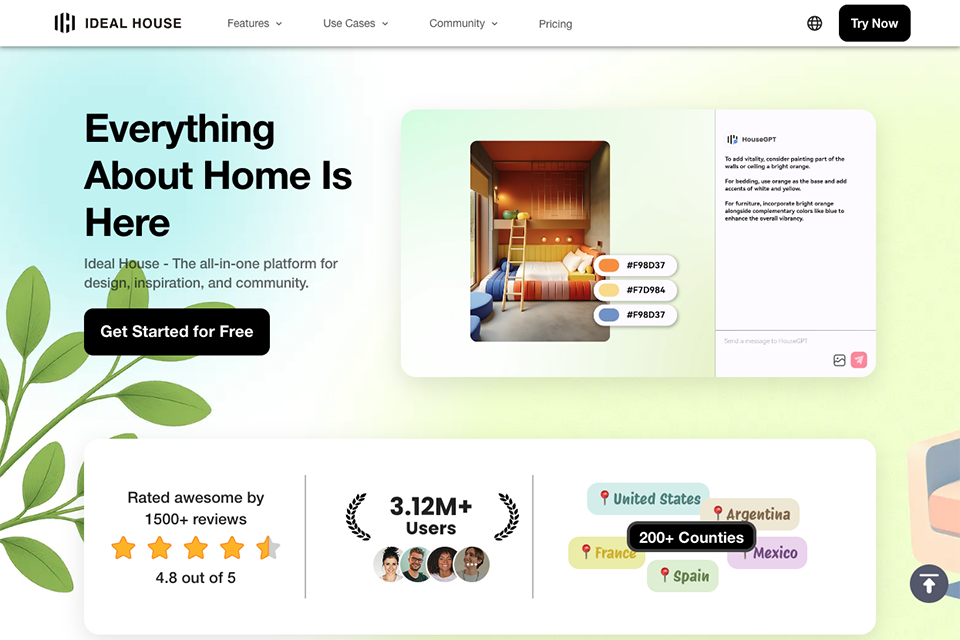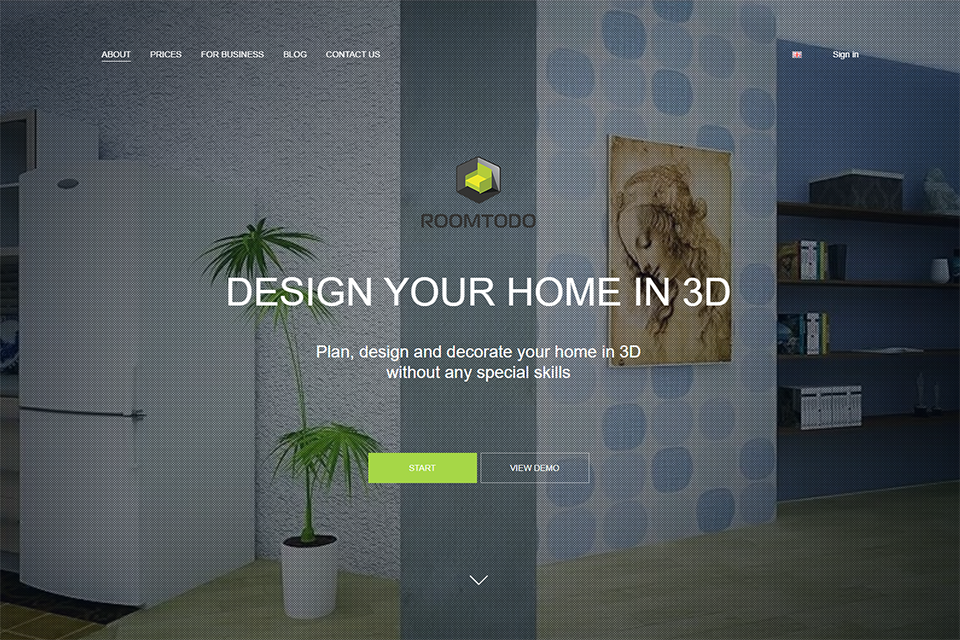
If you want to make some changes to your house, it’s important to do it with pro interior design software. It doesn’t matter if you are going to make changes to a small kitchen or working on a studio apartment plan, interior design software will be of great help to you.
Using it, you can try various decor themes and layouts and check how the final results may look in real life.
To create this list, I picked out the best interior design software created for non-professional users who don’t design very often. Even though some software on this list will be suitable for advanced users, my focus was on amateurs.
Verdict: AutoCAD LT is the best interior design software using which you can create 2D drafting and drawing. It offers personalization, individual phone support, and remote desk assistance. This software provides some specialized tools, including an AutoCAD web app and an AutoCAD mobile app.
The main features of this interior design computer program are DWG comparing, the save-to-web and mobile option, 2D graphics, shared view, visual UI, and import of PDF files.
Also, it offers such interactive features as ribbon tabs and panels, tool palettes, command lines, dynamic blocks, and multi-functional grips.
Working with 2D drafting, drawing, and annotations, you can use such tools as text, smart dimensions, leaders, layouts, data linking, fields, revision clouds, layout viewpoints, etc.

Verdict: SketchUp Pro is one of the best interior design computer programs using which professional designers will be able to create 3D models of everything, from simple buildings to modern furnishings fast and easily.
With this software, you can create 2D detailed scaled drawings, add personalized styles and materials to bring your ideas to life. SketchUp provides integration with other virtual reality applications, such as Microsoft HoloLens, HTC Vive, and Oculus. In this way, you will be able to show your designs to your clients in detail.
SketchUp offers a standard desktop version and a web version, as well as unlimited cloud storage so that you can store, collaborate, and share your projects.
You can also measure building data and analyze approximate energy use, daylighting, thermal comfort, and HVAC. This will help you pinpoint performance and achieve post-occupancy goals.

Verdict: Autodesk 3ds Max is an online interior decorating software that is perfect for 3D rendering and working with animation. It also belongs to the Autodesk suite of software for construction, engineering, and architecture. This software is widely used for developing games, working with films, TV animation, and product prototyping.
This software is suitable for both small businesses and large enterprises, can be used on Windows and macOS. It can render HD details, make virtual objects like characters, scenes, and infrastructure look real.
With its animation tools, you will be able to simulate scenarios and physics, such as the dynamics of different fluids, gases, and solids.

Verdict: The main advantages of TurboCAD are a complex set of features, plenty of drafting and designing tools, and the use without any difficulties.
This free architectural design software offers robust computing tools that help users with their modeling and design requirements. All these tools are easy to use and are located in an intuitive UI. This software combines power and simplicity in one package.
Using this software, you can work with any 2D and 3D projects, like modeling, simulation, and documentation analysis, etc.
Besides, it’s very flexible as you can extend its capabilities. It’s possible as later it can be programmed with Ruby Scripting or a software development kit. Professional users can also add custom routines and other features.

Verdict: ArchiCAD, created by Graphisoft, is a very popular architectural rendering software. Using it, architects and interior designers can create precise construction details and evaluate the necessary amount of building material.
With this powerful BIM software, you can also create and coordinate openings (like voids, recesses, and niches) that need to be documented and shared with engineers and other specialists.
If you have the latest version of this interior decorating software, you will be able to use enhanced real-time renderings and modern visualizations that you can easily edit on the go.
Due to such features as code-check design, typing client requirements, teams, and document integration, ArchiCAD is the number one choice among professional interior designers and architects.

Verdict: Using Ideal House felt like a quick method to test out design concepts before committing to permanent modifications. As interior design software, it enabled me to upload room images, test furniture placement, experiment with colors, and examine various makeover styles without the requirement for expert knowledge.
The platform is ideally suited for inspiration and visual decision-making. It helped me learn what works in my environment and what doesn't, allowing me to plan modifications with confidence rather than guessing.

Verdict: There are many differences between Chief Architect X11 and some other cheaper interior design computer programs. This software was created for professionals in the construction field to allow them to make accurate designs and calculate costs in a way that both the budget and delivery time are precise and under control.
In order to achieve it, the developers added a significant library of cabinets, appliances, doors, windows, countertops, and flooring according to the brand.
These items are precisely modeled, which allows finished projects to be as close as possible to the visual representation of the concept as one might reasonably expect.

Verdict: Floorplanner is the best interior design software for 2D and 3D decorating available online. The user doesn’t even have to download anything.
Although it boasts a great decorating feature, its main function is a floor planner. When you create the floor plan, you can switch view and decorate your space in 3D. Therefore, you will receive a high-quality result similar to that offered by floor plan services.
This software is easy to master and use. If you are looking for an option without a steep learning curve, Floorplanner is what you need.

Verdict: Roomtodo has been a real life-altering experience in interior space design and visualization for me. I used it to redesign my living room and with ease came up with a 2D floorplan, added the furniture and tried color schemes with no experience at all.
Being an interior design program, it excelled with smooth 2D-to-3D transitions that enabled me to be able to "walk" through my design and observe real layouts. The large database of decor and texture options allowed me to play with a variety of designs with ease.
I also adored the multiple saves, project sharing, and the generation of top-notch renders. Regardless of whether it's home renovations or planning an office space, interior design becomes easy, imaginative, and incredibly functional with Roomtodo.

Verdict: SmartDraw is software for working with diagrams and charts. It helps different companies manage their charting processes using predefined templates for creating infographics, network projects, mind maps, organizational charts, etc.
The main features of this software are document storage, custom extensions, team collaboration, and single sign-on (SSO).
With this software, you can create architectural diagrams using automated spacing, sizing, alignment, and color schemes.
Thanks to its formatting tools, users will be able to change the shape of diagrams automatically through adding, deleting, and moving structure formats. SmartDraw offers in-built extensions allowing users to translate data sources into class diagrams via VisualScript SDK

Verdict: Infurnia is an online interior decorating software that helps architects, interior designers, clients, and vendors cooperate and communicate during the process of designing.
Due to detailed floor plans with multilayered walls, enhanced flooring and roofing, false ceiling, and custom staircase tools, you will be able to demonstrate your designs in detail. Also, you can convert 2D plans into 3D descriptions and use drafting tools to draw views from above.
Using Infurnia partners’ catalog, you can add furniture to your projects or create your personal library of materials, wallpapers, hardware, appliances, furnishings, etc. Even though Infurnia is not as powerful as some other programs, it’s easy to master so that you can easily perform your tasks and share them.

Verdict: Planner 5D is a pro interior design software meant for both beginners and advanced users. Using it, you can create floor and home plans, work on decor and interior design fast and easily. You can use this software to visualize your ideas of a perfect house and render HD 3D designs, making them look very realistic.
Planner 5D can also be used on the iPad, which is very convenient for its users as they can work with it everywhere. Also, it’s easy to collaborate using this software. You can share your designs, export HD images, and use an integrated catalog from the manufacturer, such as IKEA, to add furniture.

Verdict: The main advantage of DreamPlan is its simplicity and usability. Even though it has fewer advanced tools compared with other similar software on this list, it provides all the standard operations and performs them very well.
Thanks to the free version that you can download from the NCH website, this software is ideal for unexperienced interior designers.
This interior designer software can’t boast unusual features like more expensive programs offer. But it provides the basic ones that will help you model buildings, create floor plans, and try various design options.
Using this software, you can also remodel already existing rooms by changing walls and windows.

Professional designers often look for photorealistic rendering capabilities to create lifelike visualizations, parametric design tools for precise customization of elements, and the ability to import and work with industry-standard file formats for seamless integration with other design software or collaboration with architects and contractors.
They streamline collaboration and communication by allowing designers to easily share and present their designs with clients and stakeholders through digital platforms, eliminating the need for physical presentations. They also often offer features for commenting, markup, and real-time collaboration, enabling designers and clients to provide feedback and make revisions in a streamlined and efficient manner.
Yes, there are interior design software tools available that provide virtual reality (VR) or augmented reality (AR) capabilities. These tools allow designers and clients to experience designs in a more immersive way by visualizing them in a virtual or augmented environment, helping them to better understand the spatial arrangement, scale, and overall design impact before implementation.