RoomSketcher
Verdict: RoomSketcher was the first architectural design software that I have ever used. I wanted to find an intuitive program with convenient interior design tools that can be used even by beginners. It fully met my expectations.
This program is an all-in-one solution for those who need to create floor layouts, interior designs, and room plans. In this RoomSketcher review, I will tell you how you can benefit from using the tools available in this software.
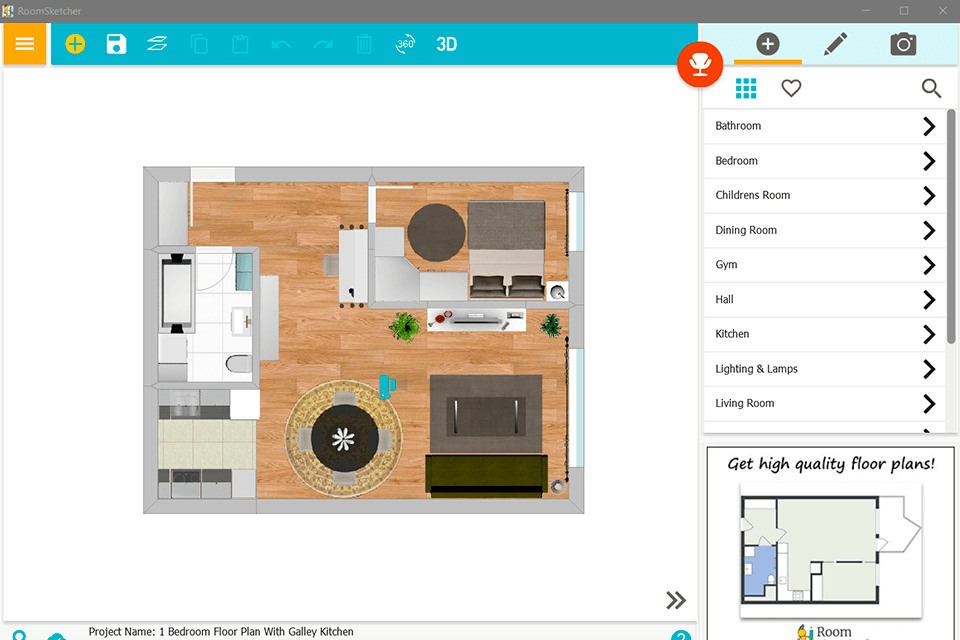
RoomSketcher is a well-established company known for releasing top-level home design software with advanced functionality and intuitive tools.
Using this software, you can quickly create floor and house plans, organize spaces, build realistic 3D models with a high level of detail and perform other tasks. You can also order the services provided by the team of experts working for the company.

I was impressed by the in-built library of furniture pieces that helped me to make my designs more realistic. As I was looking for intuitive software without any convoluted settings, RoomSketcher turned out to be exactly what I needed. You can use it right from your browser, which is why I highly recommend this software to anyone.
What makes RoomSketcher unique is that it is a convenient online platform for visualizing properties. Thanks to it, clients can create visualizations in a few clicks without using the services provided by virtual home staging companies. You can speed up your workflow by using their One Source platform.
After creating a floor plan, you can use a variety of premium tools to customize it to your liking. You can build 2D and 3D floor plans, create visualizations using live 3D real estate photos, and create 360-degree virtual tours.
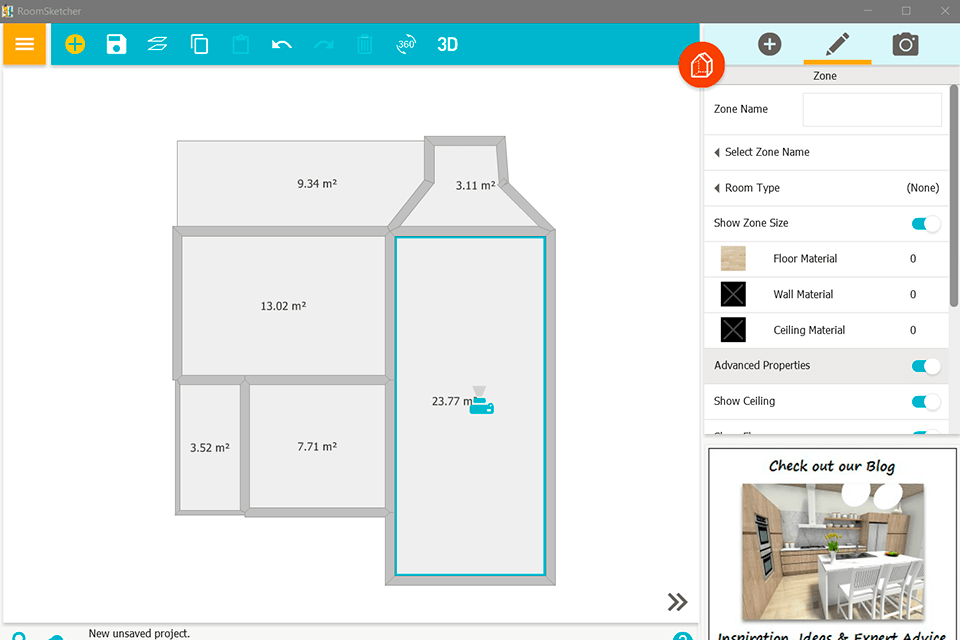
RoomSketcher is a useful floor plan software for designing pro-level 2D and 3D floor plans. You can use it to create attention-grabbing real estate listings and home designs.
Floor plans should include walls, windows, doors, and stairs. You can make them more illustrative by adding fixtures, kitchen cabinets, and other items.
Thanks to the streamlined functionality of this floor plan app, you will quickly master its tools. It will take you several steps to design a custom floor plan.
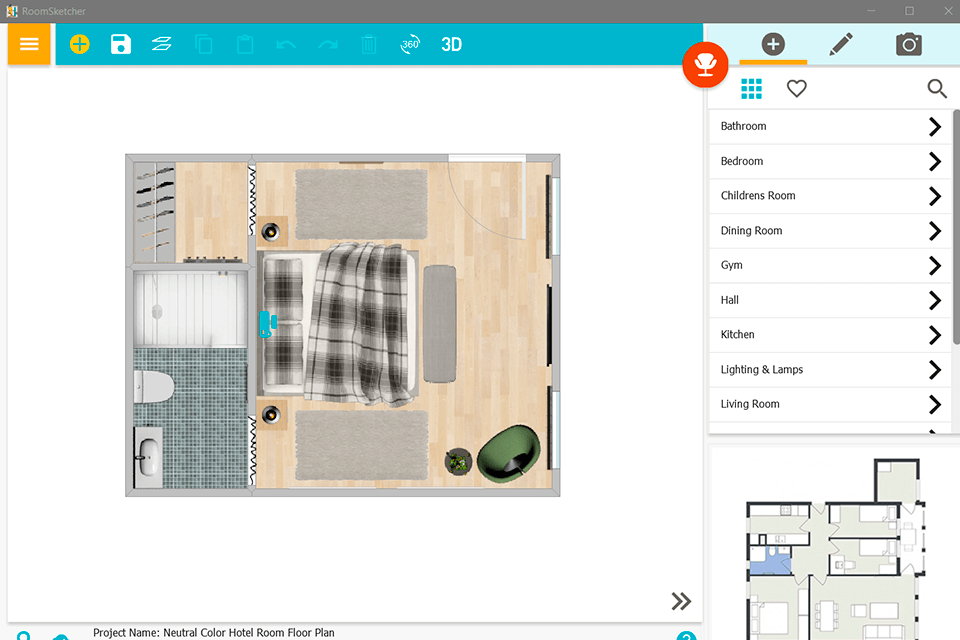
The first step that you should take is to create a sketch of a floor plan. When you are satisfied with it, you can add fixtures and furniture pieces using assets from the integrated library.
The program allows you to create floor plans using professional tools that were created for realtors. After customizing your 3D visualizations, you can import them or publish them on real estate websites.
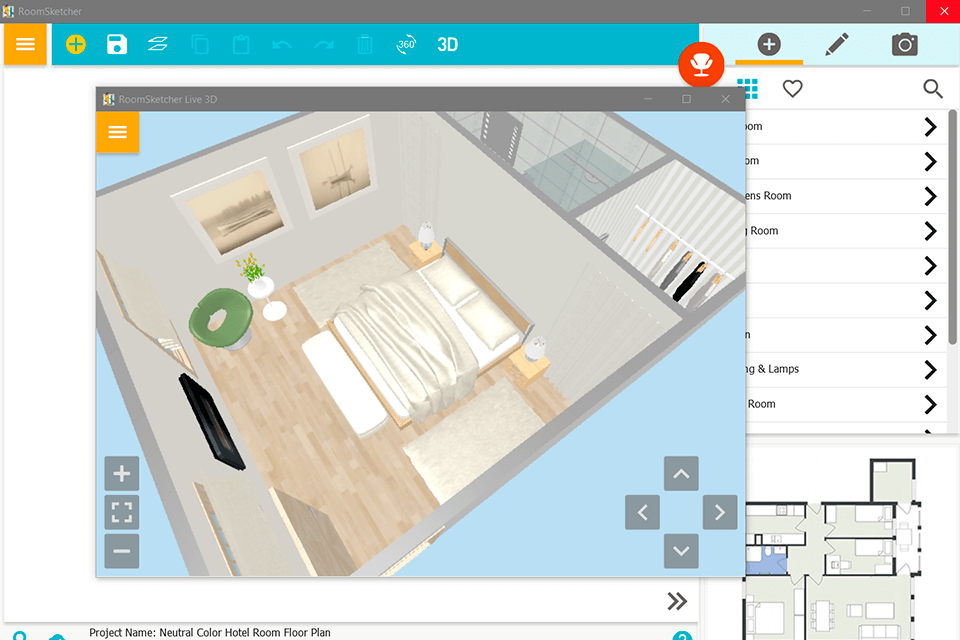
Regardless of the type of property you want to visualize, be it your home or other spaces, you can use RoomSketcher for solving the most advanced tasks. It is also suitable for those who want to create commercial real estate photography models.
Whether you have years of experience or are just getting started, this 3D modeling software will suit you perfectly. It has an intuitive UI, which makes it suitable for users with different skill sets and needs.
RoomSketcher has a library of customizable templates, which allows you to create designs of various properties more quickly. You can use it to design houses and apartments of different sizes. The program allows you to make every template more unique by adding the necessary details.
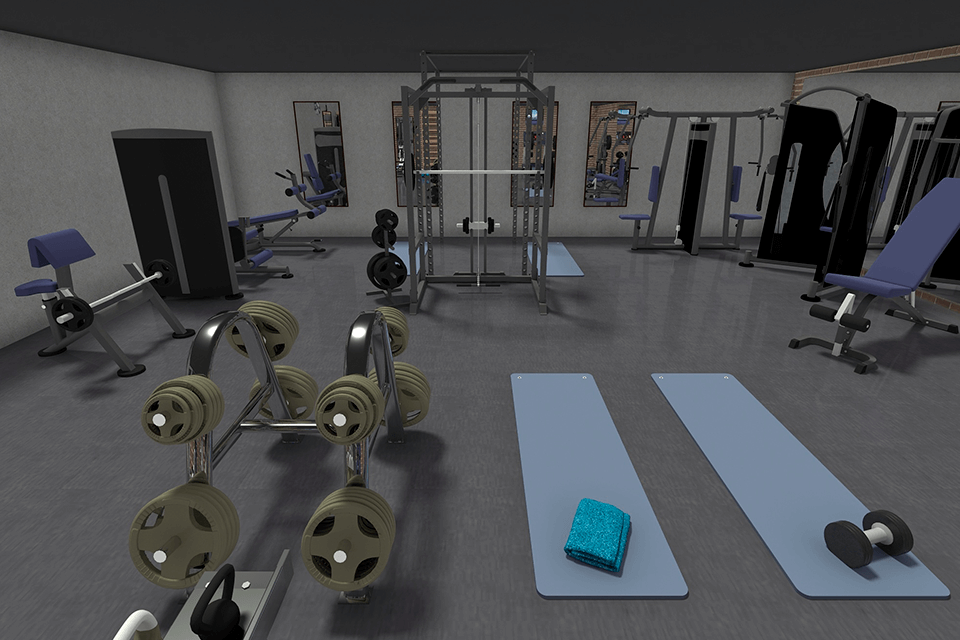
This home design software for Mac and Windows allows you to preview how different rooms can be decorated.
Using it, you can create accents, organize the space, and perform zoning. The ideas are sorted by convenient categories, which allows you to find a suitable sample quickly.
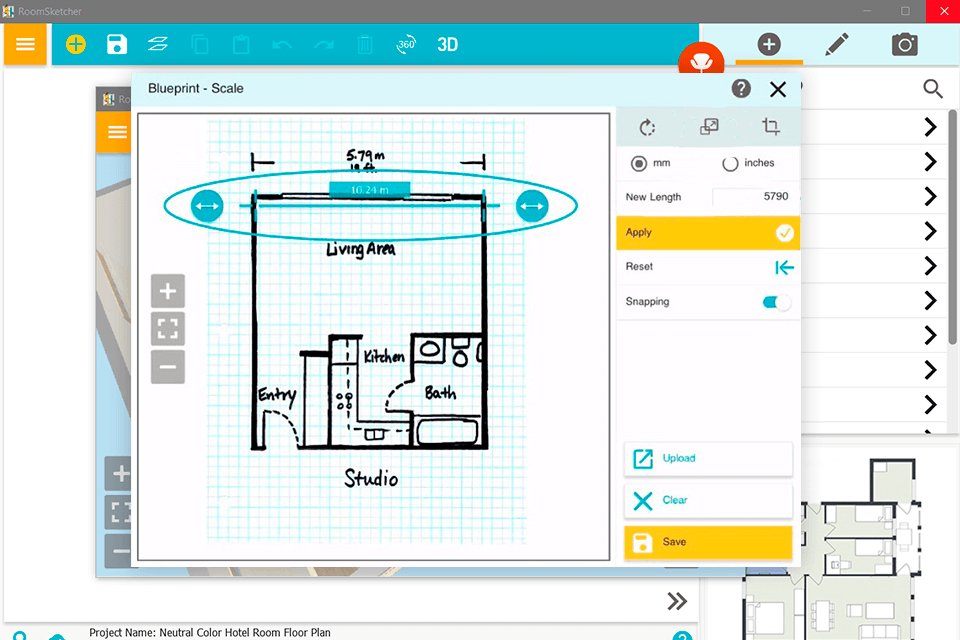
After paying for a premium subscription, you will get access to an extensive choice of tools for creating floor plans, 2D and 3D visualizations, property overviews, and other projects. This app enables them to add branding elements, such as logos, brand colors, and the company’s name.
If you need to build a floor plan, you will need to pay for the Pro subscription. This plan allows you to use existing blueprints. Using the available tools, you can quickly add measurements of the rooms as well as rotate and mirror the plans.
The premium version of this interior design software allows you to edit walls and balconies to create attention-grabbing properties.
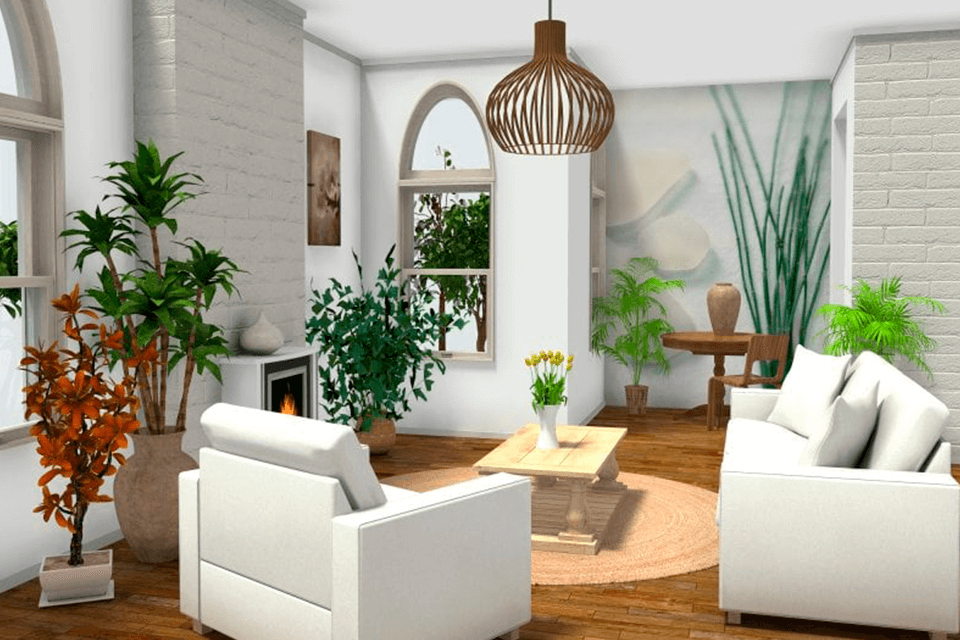
As the program has everything you may ever need for rendering your designs, you can do without using third-party rendering software. You can save your designs in high resolution with every detail clearly visible.
This exterior and interior design app is available free of charge for personal use, which makes it perfect for beginners. If you have some experience, you will benefit from using a premium version of RoomSketcher as it comes with pro-level features.
To access the paid version, you need to pay for a subscription. The prices start from $38/per level. It has tools for taking 3D snapshots, creating 2D and 3D floor layouts, selecting suitable materials, and performing other tasks.
The Pro plan costs $99/year and allows users to utilize pro-level branding tools, create custom floor plans, perform calculations and measurements, draw from a blueprint, and work on complex projects.
Large companies will benefit from using the High Volume plan. The prices are available by request. They depend on your needs and requirements. This plan allows companies to add multiple users, manage client profiles, integrate an order system, and perform other complex tasks.