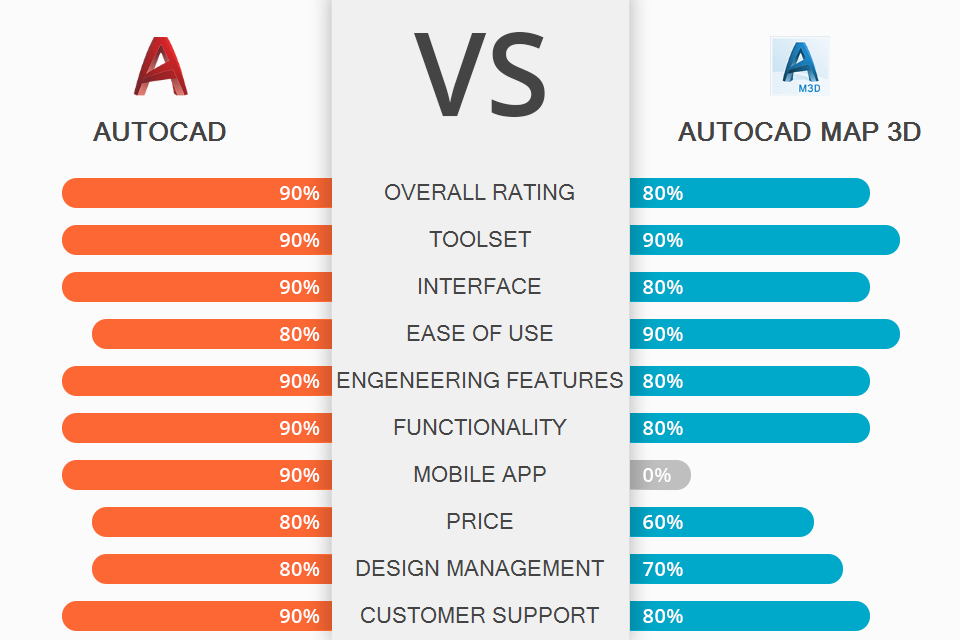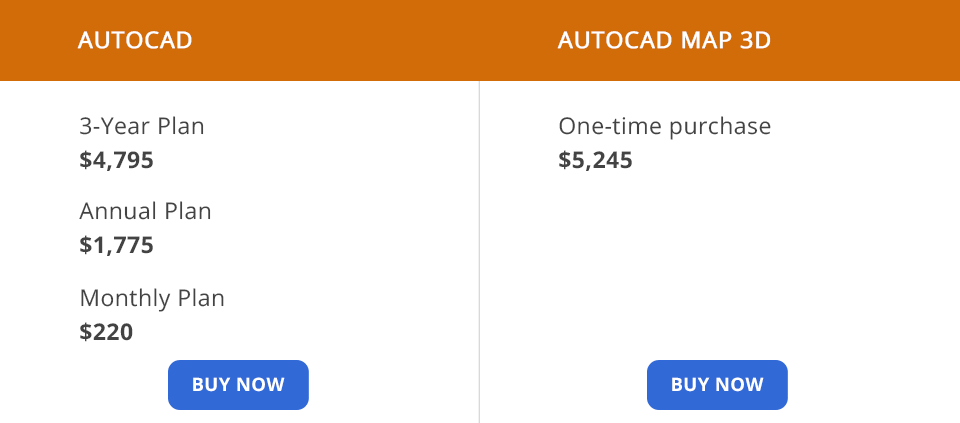
If you are trying to find the best program for creating 3D designs and layouts, read this review to compare AutoCAD vs AutoCAD Map 3D and make the right choice.
AutoCAD is a computer-aided design (CAD) program. It works great for architects, engineers, and construction professionals who create accurate 2D and 3D drawings. AutoCAD includes industry-specific toolboxes focused on architecture, mechanical engineering, electrical design, etc.
AutoCAD Map 3D is an intuitive geographic information system software for architects, designers, and construction specialists. It enables professionals to create accurate designs, conduct an analysis, and plan projects. The latest version of AutoCAD includes Map 3D functionality.

AutoCAD focuses on computer-aided design (CAD). It can be used as a full-featured drafting and 3D modeling software. AutoCAD includes multiple tools for quick project implementation. You can use it for different projects, including architectural, electrical, and mechanical. It has desktop versions for Windows and Mac as well as mobile versions for iOS and Android.
This software is used by companies that specialize in such areas as architecture, manufacturing, education, publishing, insurance, construction, media production, graphic design.
The program stands out from AutoCAD alternatives for its versatility. It has an intuitive and user-friendly interface that allows you to quickly access the necessary features. AutoCAD has a set of BIM tools, which allow you to work with different types of projects.

AutoCAD Map 3D is an intuitive GIS software for companies that specialize in GIS mapping. You can create models using topographic information from GIS and CAD data. Map 3D collects data points over a wide geographic area and finds the ones you need to use.
AutoCAD Map 3D has tools for GIS analysis, 3D navigation, and modeling. You can also use the AutoCAD ribbon. Besides, the software has multiple applications that integrate with landscape design software, structural and analysis applications. You can integrate these apps into software to extend its capabilities.
AutoCAD Map 3D has apps for iOS and Android. Moreover, you can use it online. AutoCAD Map 3D will come in handy for GIS professionals, including engineers, designers, technicians, etc.

AutoCAD is not a free CAD software. Plus, users can't buy a perpetual license anymore. The program has a subscription-based model. You should pay monthly or annually to use the software. Previously, AutoCAD offered a one-time payment for unlimited use.
Now, there are three main packages available. The 3-Year Plan costs $4,795 and is the best deal. Alternatively, you can pay $1,775 for an annual subscription or $220 for a monthly subscription. If you compare the annual and monthly plans, you will see that the former allows you to save more money.
Besides single-user licenses, you can buy multi-user ones. They are perfect for large companies.
In addition, the developers have added a Flex plan that charges a pay-as-you-go fee for product usage. Users can buy tokens to access any product available in Flex within 24 hours.
500 Tokens - $1,500 ($3/token).
1,000 Tokens - $3,000 ($3/token).
5,000 Tokens - $14,625 ($2.93/token).
10,000 Tokens- $28,500 ($2.85/token).
You can buy up to 50,000 tokens.
To use AutoCAD Map 3D, you need to make a one-time purchase. It costs $5,245. The software has a free 30-day trial.
AutoCAD is a CAD software for architects, engineers, and construction professionals who need to create accurate 2D and 3D drawings.
AutoCAD Map 3D is a geographic information system software that enables you to access GIS and map data from multiple resources. The program has tools for creating 3D models. They simplify navigation and help you analyze geospatial data.
After reading this AutoCAD vs AutoCAD Map 3D comparison you can choose the option that suits your needs best. Both of them are industry-leading software. However, while Map 3D focuses on GIS and map data, AutoCAD has wider functionality. If you are looking for advanced 3D modeling software, AutoCAD is your choice.