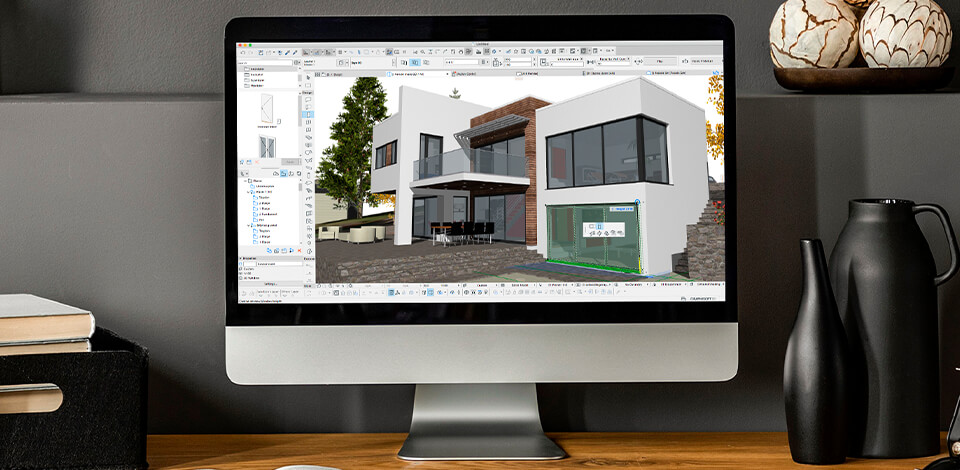
Since this professional software has expensive addons and extensions, many users are looking for ArchiCAD alternatives to stay within a budget. Without paying extra, it might be impossible to use ArchiCAD to solve some complex tasks. On this list, you will find the best options for modeling landscapes as well as creating models, visualizations, and interior 3D designs.
ArchiCAD is Building Information Modelling (BIM) 2D and 3D CAD software that is widely used by interior designers, urban planners, and architects. It comes with an impressive set of built-in features for creating façade designs, managing building information, and enhancing parametric designs. These programs allow you to work together with your team and optimize your workflow by automating various tasks.
When selecting these alternatives, I paid attention to their interfaces, advanced features, prices, 3D and 2D drawing tools. On this list, you will find both free and paid software. All these programs are convenient to use.
Some of them have only basic tools for creating models of buildings and landscapes while others support advanced features for 3D design visualizations and allow you to automatically upgrade your floor plans.
Revit is a CAD system known for having a more extensive toolset than ArchiCAD. Besides, you can further customize it. While ArchiCAD is more suitable for creating geometric shapes, Revit will come in handy for those who need to solve complex tasks.
If you master all its features, you will be able to create professional models. With ArchiCAD, your options will remain quite limited.
In terms of massing, Revit is a clear winner since it allows designing complex shapes and objects. ArchiCAD has more basic tools, which limits its functionality. As for nesting, Revit has everything you might need to create complex materials and objects for any purpose.
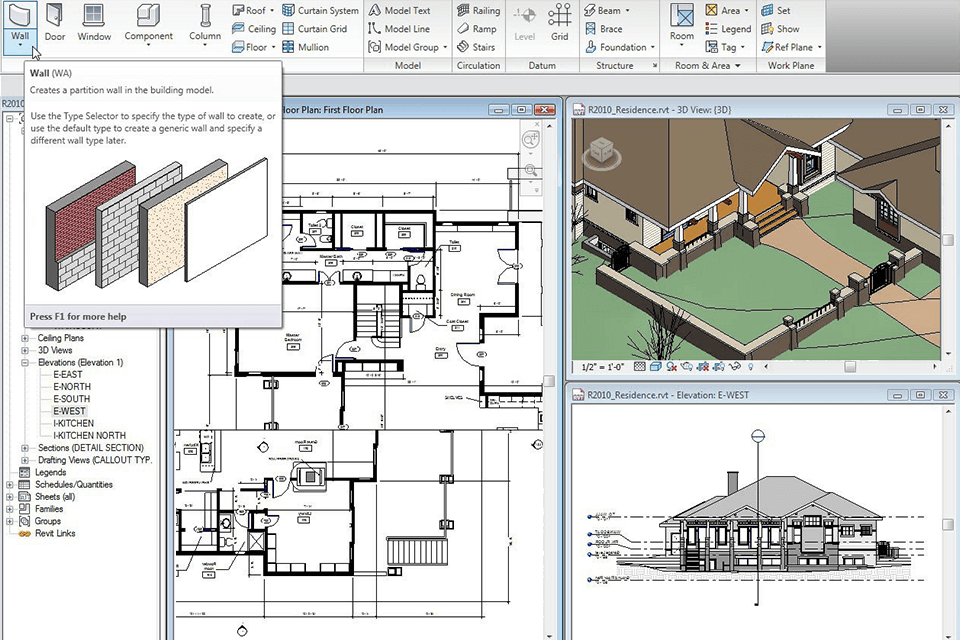
Main Features of Autodesk Revit:
Autodesk Revit allows professionals to use a model-based technique to design, construct, and manage designs of buildings and infrastructure. Thanks to its built-in collaboration tools, it will come in handy for multidisciplinary teams.
It supports cloud rendering, which makes it perfect for sketching, 3D modeling, and massing studies. This software comes with a variety of visualization tools that will help you render, validate and share your 3D designs with little to no effort.
Another advantage is that it allows you to adjust your components without affecting the adjacent components. It will make your edits more accurate and help you create a consistent design. You can quickly make minor edits without changing the overall look of your model or drawing. Besides, you can extend its toolset by downloading free plugins, add-ons, and extensions from the Autodesk App store.
Unlike expensive ArchiCAD, FreeCAD is available free of charge. Besides, FreeCAD is a parametric 3D modeler. It doesn’t have ready-make components but allows you to create and modify basic geometries using a variety of in-built volume modeling tools.
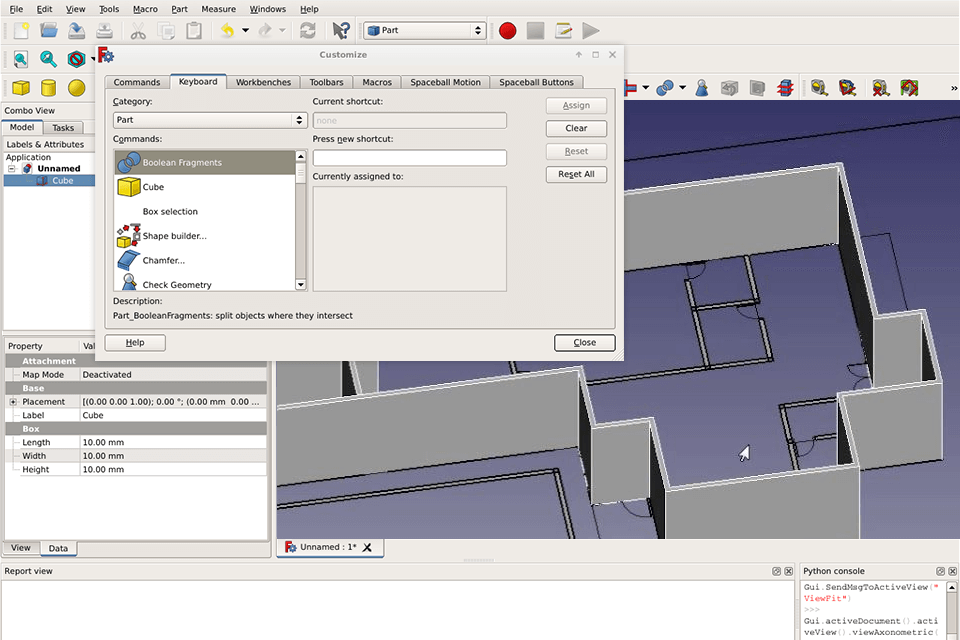
Main Features of FreeCAD:
FreeCAD is a 3D CAD modeler widely used by graphic designers. You can use this free open-source software without paying a dime. What makes it one of the best ArchiCAD alternatives is that it allows you to create complex 3D designs with various shapes thanks to its geometry kernel based on Open CASCADE Technology. Advanced users can use the in-built Sketcher to draw 2D sketches for their 3D objects.
By using this free rendering software, you can perform rendering, create architecture designs, test various models. You can extend its functionality by adding plugins and using scripts.
SketchUp is a perfect solution for creating drafts and models. Unlike ArchiCAD, it allows you to create customizable layouts and work on complex projects.
Thanks to its streamlined interface, SketchUp is the best ArchiCAD alternative for beginner users. After watching tutorials, you can use this program to create your first 3D model. This software will be useful for experienced users as well since it has an integrated library where you can find thousands of 3D models.
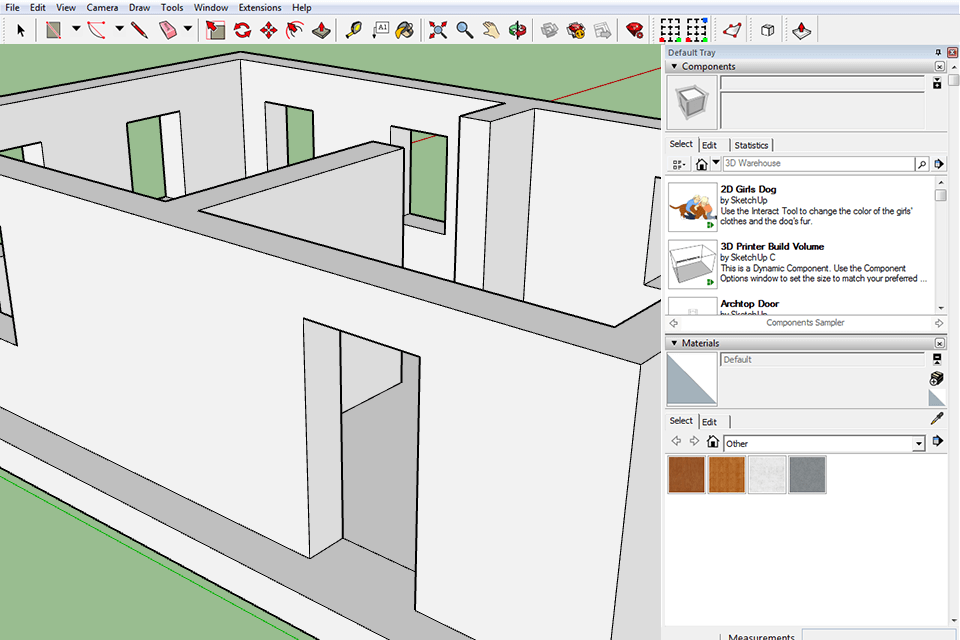
Main Features of SketchUp:
The 3D warehouse tool allows you to produce realistic simulations. You can use various pre-built models, from doors to light fixtures. In addition, this software allows you to preview your designs and has a collection of plugins that will help you solve complex tasks more quickly.
You can create 2D sketches from scratch or import them from other software. Thanks to the push/pull option, you can quickly create various 3D objects, animations, and drawings.
SketchUp is considered to be the best 3D modeling software for beginners who don’t have a PC with a powerful hardware configuration. Many CAD programs require an expensive computer, but your can install SketchUp even on a budget laptop.
This cross-platform software will be useful for those who need to design several 2D models. It has a multilingual interface and versions for Windows, macOS, and Linux. Unlike some other ArchiCAD alternatives, it doesn’t have advanced features and 3D tools. While it’s pretty similar to AutoCAD in terms of interface usability, it might be difficult to figure out how to use it if you haven’t worked in such software before.
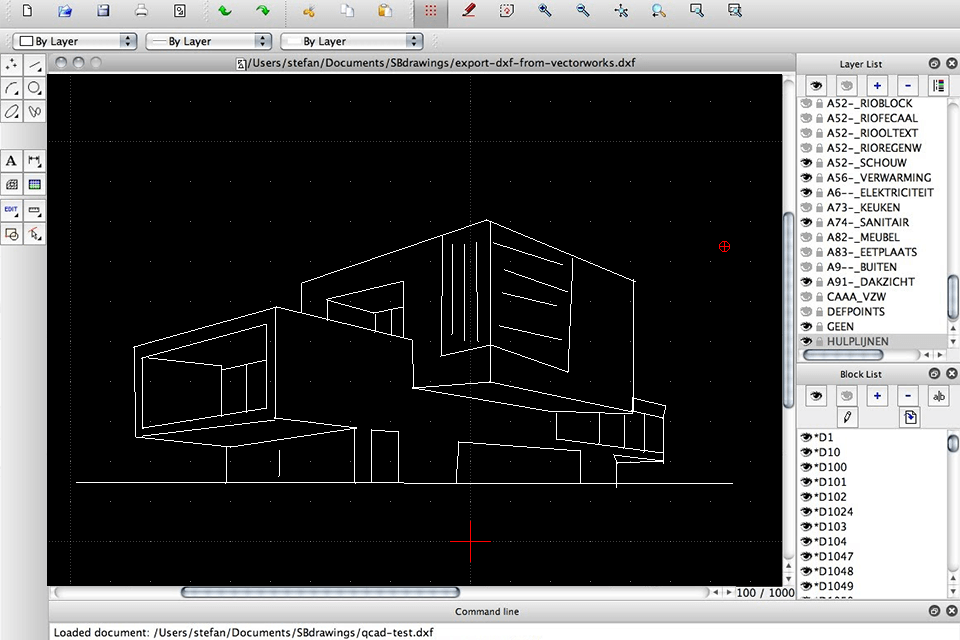
Main Features of LibreCAD:
With LibreCAD, you can produce 2D blueprints and floorplans with a high level of detail. It has an extensive set of tools and allows you to work with layers. This software supports mirroring and enables you to create lines and polylines.
The program doubles as CAM software and enables users to plan production line parts. Since it supports many formats, you won’t need to switch between different programs when working on your project. It allows you to import AutoCAD and QCAD projects and edit files created with the help of other similar software.
Just like other ArchiCAD alternatives, this CAD software can be used for drafting, 3D modeling, and rendering. It supports scripts and was translated into several languages. This software will be useful for anyone who specializes in manufacturing, planning, building, designing, and construction. ArchiCAD was created for BIM and Virtual Building Modelling. You can use it to create building models with little to no effort.
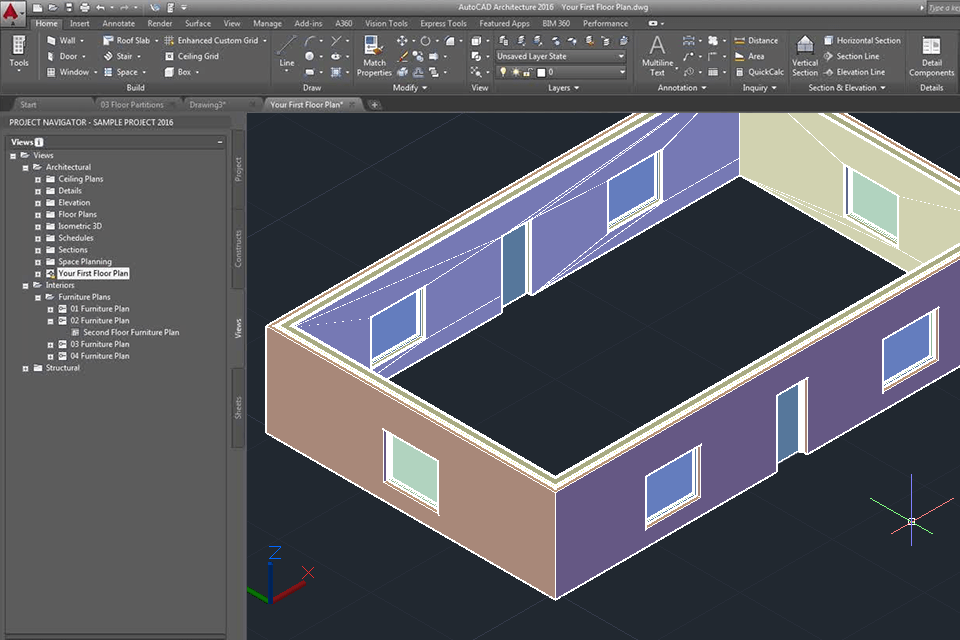
Main Features of AutoCAD Architecture:
AutoCAD Architecture is one of the most popular ArchiCAD alternatives, since it makes it easier to edit designs. Even if you are a structural and mechanical engineer, you won’t face any difficulties when using its 2D drafting, drawing and annotation tools. It’s suitable for creating 2D sketches and presentations.
You can save your files in various formats and further enhance them in the best 3D modeling software. On the official website, you will find many free 3D models for your projects.
With the help of this software, you can export PDF, DNG, DWG files to other CAD programs. You just need to hover the mouse over any area of your design to see precise measurements. The program also allows you to remove several unwanted objects with the help of the selection and object preview tools.
Just like ArchiCAD, CorelCAD can be used for creating architectural drawings and 3D models. It supports 3D drawing, design, printing, and 2D drafting. With it, you can use your 2D sketches to create complex 3D models. The program has object snaps, grips, and polar guides that allow you to manipulate objects. Besides, you can use a variety of editing and modeling tools for enhancing your 3D designs.
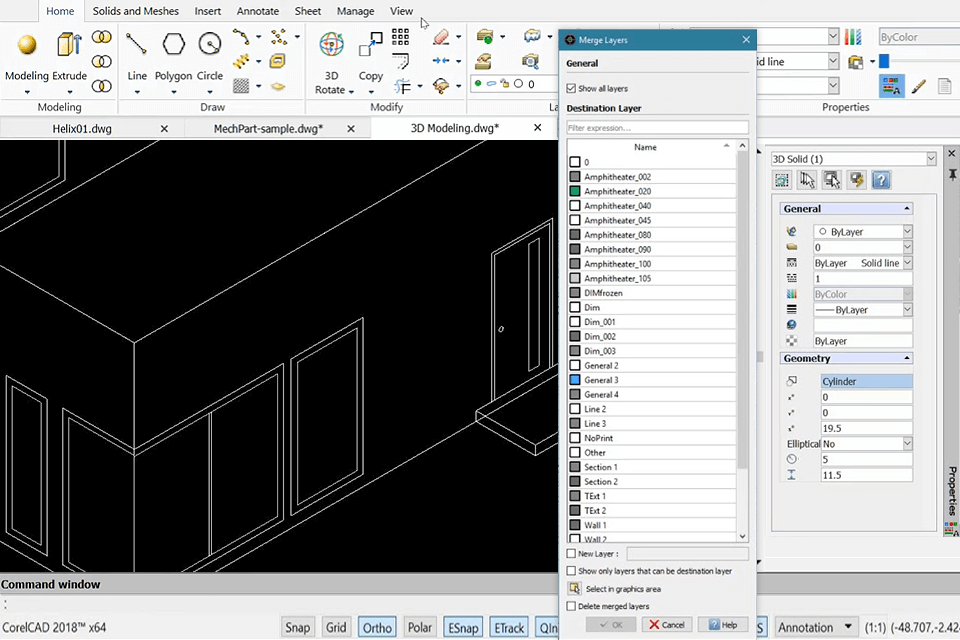
Main Features of CorelCAD:
The program has an impressive set of pro-level drafting tools, such as helix tools for creating 2D spirals, dimension tools for taking precise measurements, and drawing constraints that help you create 2D designs with specific parameters.
In addition, CorelCAD integrates with all popular CAD programs and supports DWG format. Since it has a mobile app as well, you can use it to create sketches on the go regardless of your whereabouts. Besides, it allows you to share your projects with other members.
What makes Sweet Home 3D different from other ArchiCAD alternatives is that it has a free online version. Besides, you can install it on your PC. With it, you can produce 2D/3D house plans, adjust the colors, texture and size of furniture pieces. You can drag and drop various elements to quickly edit the interior design of your rooms.
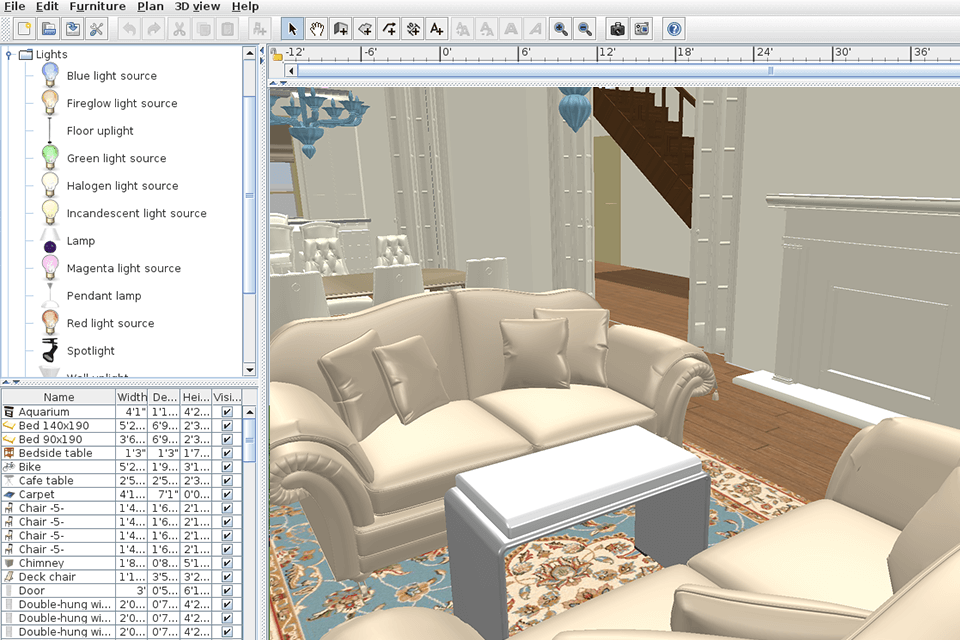
Main Features of Sweet Home 3D:
Sweet Home 3D is a perfect software for aspiring interior designers. Its one-window interface is pretty intuitive, which makes it quite accessible even for people without any prior design experience. With it, you can create a layout of your home and produce an interior design in no time.
To make an interior look more appealing, you can use the in-built furniture catalog to select beds, desks, dressers, couches, sinks, and showers. The program also allows you to pick various counters, cabinets, cupboards, stoves, stools, and chairs for your home. To make your interior design even more appealing, you can add a TV set, video game system, or projector.
This interior design software https://fixthephoto.com/best-interior-design-software.html (Top Interior Design Software List) allows you to quickly import scanned blueprints. It will help you optimize your workflow when you need to recreate a layout of a building.
If you are on a budget, take a look at Vectorworks Architect since it’s one of the most affordable alternatives to ArchiCAD. It will be useful to architects and interior designers who want to find a reliable BIM software for producing stunning designs. This architectural design software allows you to create data-rich models and collaborate with your team members.
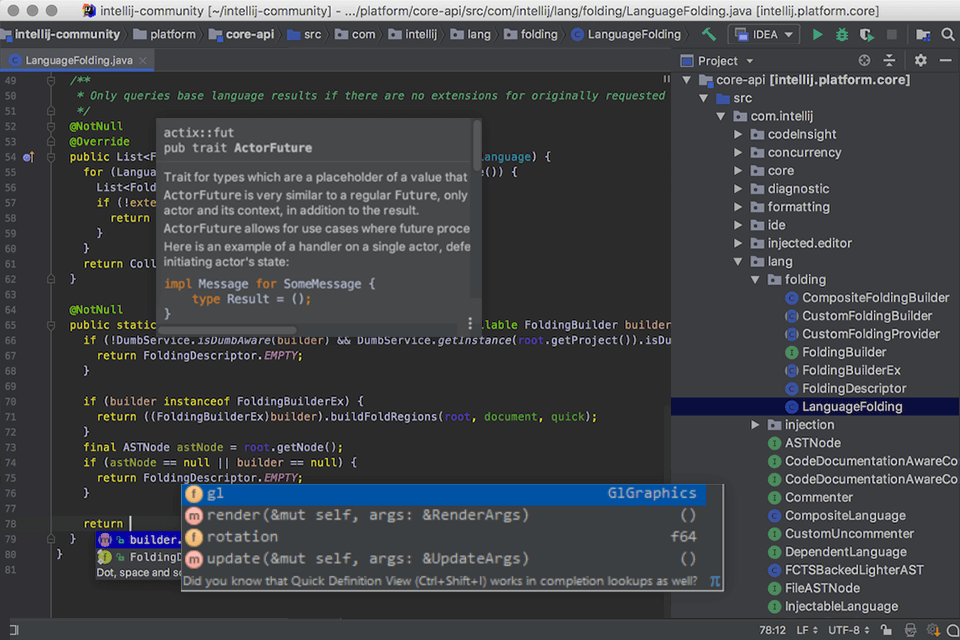
Main Features of Vectorworks Architect:
Vectorworks Architect has a customizable interface, which allows users to hide the tools that they don’t use often. Besides, this software enables you to access the menu tab quickly and find any tool they want by typing its name. This way, you won’t need to scroll through the menu tab.
The program has an in-built materials library, which allows users to customize their 2D drawings and 3D models by changing various attributes. With it, you can quickly create a 3D model and enhance it in no time.
The key advantage of Shapr3D is that it has an iPad app. You can use it to create accurate CAD models and drawings using Apple Pencil.
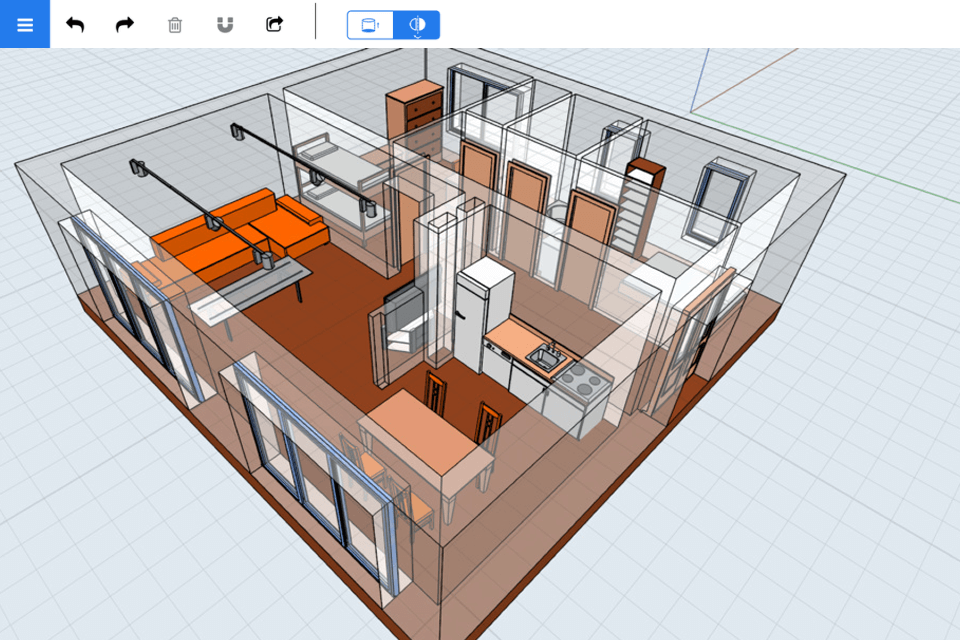
Main Features of Shapr3D:
With Shapr3D, you won’t need to spend much time trying to create solid models. This cross-platform software has versions for iPad, Mac and PC. Its modern interface allows you to quickly create sketches using Apple Pencil. After creating a concept, you can use it to create a 3D shape with the help of intuitive tools.
This SketchUp alternative will come in handy for anyone who needs to create 3D models and solve a variety of other tasks, like chamfering, extruding, intersecting and capping. You can save your projects in several formats, including STL and OBJ.