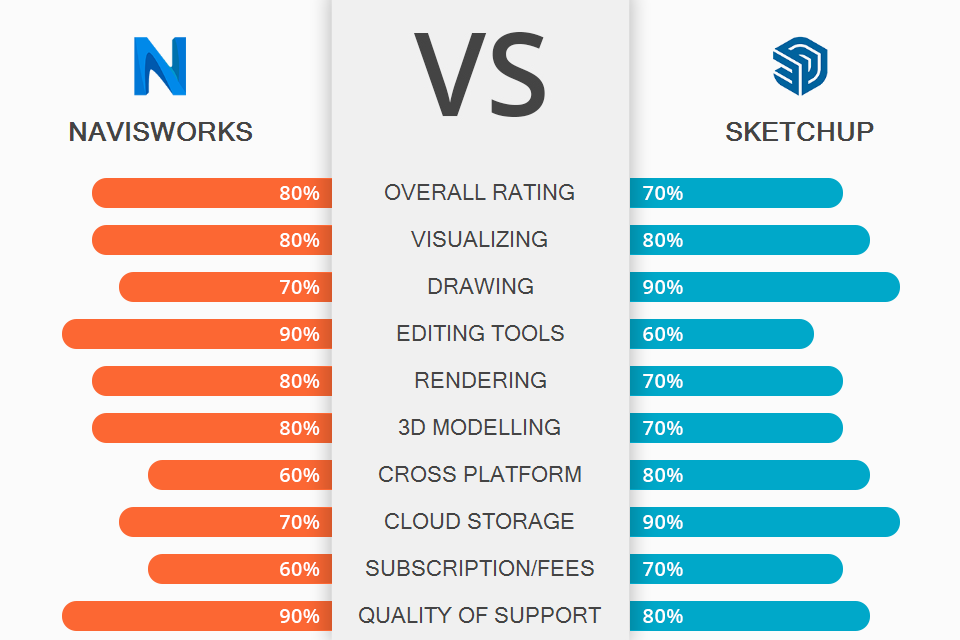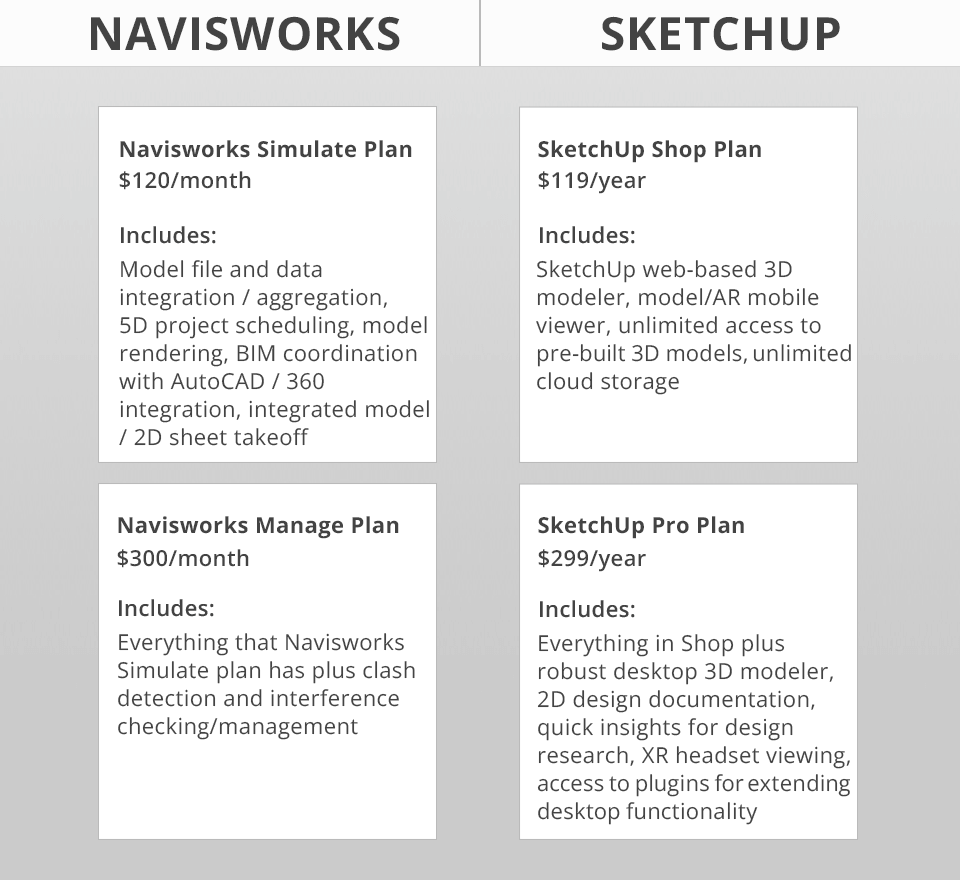
Looking for a detailed Navisworks vs SketchUp comparison to understand which program is more suitable for creating BIM (Building Information Modeling) models, 3D simulations, and design documentation? Then this review will surely interest you. Though both programs can cope with the tasks listed above, they differ in terms of functionality, extensibility, support, and ease of use.
Navisworks is a pro-level 3D model viewing, review, management and analysis software that is in high demand among architects, engineers and construction teams. Using the program, you can view and render integrated models and data during the pre-build phase to better control project outcomes.
SketchUp is an intuitive CAD solution for 3D modeling and design. The program allows creating stunning 3D models of interiors, furniture, landscapes, and more. The bragging point of the software is the ease of use, backed by a set of powerful professional-quality features and timely support.

Navisworks is unmatched when it comes to model coordination, as it allows combining the process with planning and focusing on the project scope. There you will find tools to view, simulate and analyze designs to improve BIM coordination; combine design and construction data; identify and eliminate problems and interferences.
There are 2 versions of the program – Manage and Simulate. So, project stakeholders can view and aggregate models, collaborate, coordinate, and communicate more efficiently.
Simulate is aimed at analyzing and communicating design details using 5D analysis. You can combine BIM data into various file formats and publish it using the built-in source file viewer. This version supports modeling instruments and free 3D models from Autodesk Online Gallery. Moreover, you can take advantage of object animation, project planning, and photorealistic rendering.
Manage complements Simulate's functionality, providing users with advanced coordination and comprehensive intersection detection options, and management capabilities. Thus, you can identify potential design conflicts earlier, reducing project timelines and preventing expensive rework.

SketchUp – is one of the best 3D modeling software for beginners, which also has some features popular among pros. Thanks to a straightforward interface and controls, you can achieve top-notch results without much hassle.
Here you can model virtually everything from a doghouse to full buildings. The available toolset is sufficient for designers engaged in different industries, including architecture, mechanical engineering, construction, woodworking, interior design, and more.
SketchUp has sections for architectural rendering, general-purpose CAD, sketching, urban planning, and design. The most praiseworthy products included in the suite are 3D Warehouse, SketchUp LayOut, and Viewer.
As for the built-in features, you will find lighting effects, textures, layer manager and animation. While the program doesn’t offer many integrated models, it provides access to Trimble's 3D storage with all the symbols and models that serve as a basis for fantastic CAD designs.

Navisworks is available in 2 versions:
Students and educators can take advantage of a free annual plan with the possibility of renewal. If you decide on a long-term contract, you’ll get a discount of one-third of the total cost.
SketchUp is available for free with a basic set of features. There are also 3 paid plans for personal use:
Nonprofit organizations and educators can get a paid SketchUp plan at a large discount. Both editors come with a free trial, but only Navisworks offers a 30-day money-back guarantee for annual plans.
While comparing these programs, I figured out that SketchUp is easier to use, customize, and administer. However, Navisworks meets the needs of the construction business better than its rival. As for ongoing product support and updates, Navisworks is a better option.
Navisworks excels at aligning any 3D model with other deals. You can view the contents of your model with other team members to make sure that your design is accurate and can be assembled. Navisworks also contains many additional tools for a streamlined workflow.
SketchUp appeals to users with the agile operation. You can prepare client or team presentations and make use of fast rendering. If you are limited in time (relevant for most projects) and you need to model structures without special emphasis on photorealism, Sketchup is the perfect tool for you.