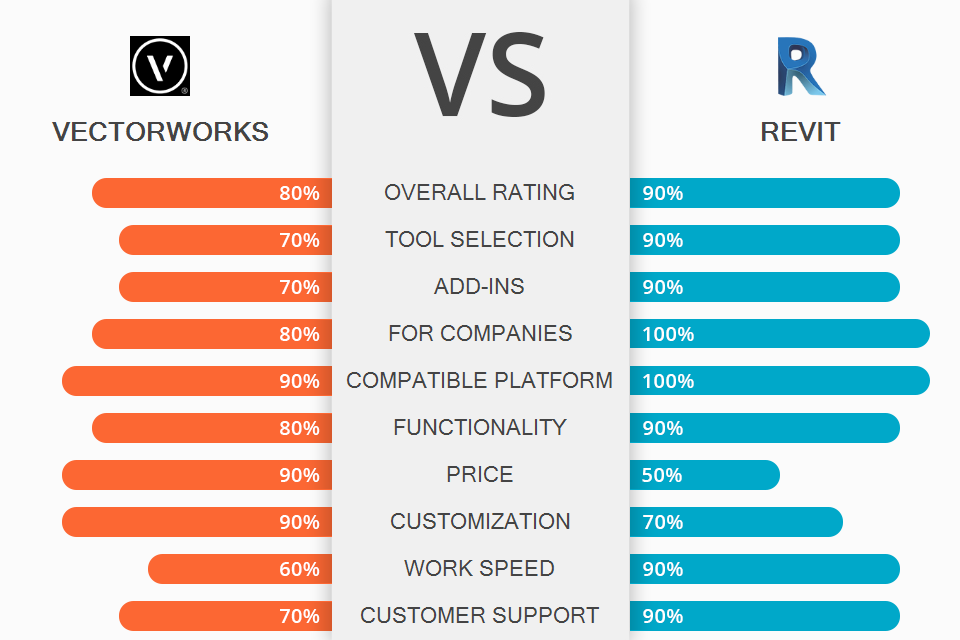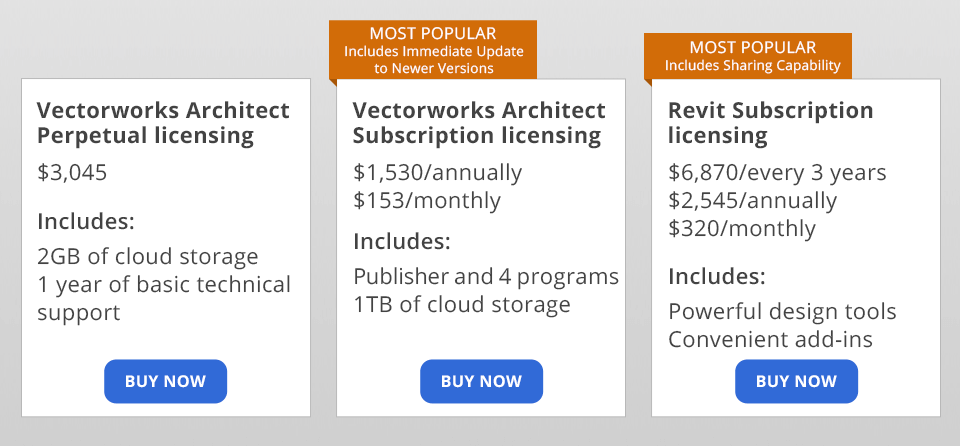Are you looking for an efficient building information modeling software (BIM) for your enterprise? Then check out this Vectorworks vs Revit review and pick the option that is better suited for your company.
Vectorworks represent fully-functional architecture software that was developed with the help of BIM. It’s perfectly suited for designers in the architecture, landscape, and lighting fields, as it offers the functionality necessary for modeling, draughting, and documenting all kinds of projects.
Revit is a multi-profile BIM software that provides toolsets for increasing the efficiency and accuracy of your project during its entire lifecycle. This multifunctional open source CAD software was developed to help architectural and construction firms create floor plans, visualize models and collectively work on projects.
What Is Vectorworks?
Vectorworks Architect offers an array of tools for expanding your creative workflow from conceptualization to the actual construction process. Thanks to this solution, you can further optimize your processes by boosting performance and efficiency while reducing expenditures.
Vectorworks gives you the freedom to choose between 2D and 3D engineering, as this fantastic 3D modeling software for beginners provides a set of intuitive, flexible tools for this purpose. Vectorworks can collect all the necessary data for the start of your project, offering everything you need for conceptual design, site planning, and analysis all in one interface.
1/2

1/2

2/2
Vectorworks: Strengths and Weaknesses
Simple to use. Vectorworks excels at providing convenient data quantification and analysis as early as the schematic design stage, making it easier to make educated choices throughout the entire project. Employ “what if” scenarios, create automatic schedules, estimate costs, and study energy efficiency to reap the most benefits out of every design element. The software doesn’t limit users to presets and strict parameters, providing you with the flexibility necessary for creating all possible designs.
Large tool selection. Thanks to its broad set of drawing, illustration, and rendering tools, Vectorworks allows creating amazing line drawings and impressive 3D presentations, ensuring you’ll amaze even the most demanding clients. You can also create a visually stunning presentation with the help of advanced technologies like virtual or augmented reality, as well as visualized panoramas.
Convenient modeling tools. Vectorworks Architects provides top-notch modeling tools. Since it’s a BIM-based software, you can count on it improving both your creative workflow and final product. Vectorworks allow you to freely draw, model, and document your design ideas with the help of precise draughting and the most flexible 3D modeling system available.
Smart markers. Cut markers, internal height markings, support markers, detail indications, and blueprint inscriptions are all combined into tools that you can fully customize to your needs. You can even create your own drawing marker from scratch or create a blueprint backlink on the marker itself.
Additionally, when you’re publishing your blueprint sets in PDF format, the markers will automatically create hyperlinks, simplifying navigation through multipage production plans and construction documentation.
Fast search. Quickly find and activate any tool or menu command by typing in relevant keywords, as Vectorworks will provide suggestions based on your query and the most commonly used tools. Quick search doesn’t slow down the design process while freeing up space on your monitor screen.
Shared cloud folders. Vectorworks cloud services encourage shared folder usage, meaning users can cooperate with other group members and interested parties with the help of the provided synchronization features. This allows group members to work on a project simultaneously without constantly having to switch between different file versions.
Cross-platform software. This professional rendering software works on both Windows and Mac devices. This way, you and your team can create concepts on different machines and still have the ability to work with the same file and UI.
Limited support functionality. Vectorworks offers email and phone support as well as helpful tutorials, but it lacks real-time support.
Product is broken down into separate fields. Vectorworks offers multiple products based on the industry, for instance, Verctorworks Architect for construction design engineering, Vectorworks Landmark for architectural landscape design, and Vectorworks Spotlight for large-scale entertainment production. Such division is inconvenient for organizations that require multiple functions packaged in a single solution.
What Is Revit?
You can use Revit to establish seamless cooperation with your teammates, as this professional CAD software provides efficient communication by making it easy to express your ideas to colleagues and project owners regardless of whether they use the same platform because of the software’s secure compatibility. Other than that, Revit allows multiple project coordinators to manage tasks in a centralized, joint fashion to simplify the collaboration process.
This software provides tools that you can use for creating impressive 3D images. Additionally, Revit can import, export, and merge your data in the most commonly used industry formats like IFC, DWG, and DGN.
1/2

1/2

2/2
Revit: Strengths and Weaknesses
Interdisciplinary tools. Revit is a cost-efficient and powerful solution for multi-faceted teams that consist of architects, engineers, and construction specialists. The platform has tools that were specifically developed to satisfy the needs of everyone involved in creating a design that is visually pleasing and has the necessary structural integrity.
Convenient add-ons. You can expand Revit’s functionality by providing it access to API, third-party solutions, add-ons, and the Autodesk App Store content library. For instance, the Column Splitter add-on, allows you to divide load-bearing or architectural columns across relevant spots, levels, and bearing planes.
3D design visualization and detailing. Perform rendering faster and more accurately with the help of the Autodesk Raytracer rendering engine. Create 3D reinforcement projects for monolithic and prefabricated ferroconcrete constructions with the help of this 3D modeling software. It also allows creating blueprint documentation for reinforcement production shops with exact rebar specifications.
Efficient documentation workflow. Unlike other AutoCAD alternatives, Revit allows exchanging designs more efficiently with the help of WYSIWYG editing and features that allow you to control the text's appearance. You can quickly create documentation for your models and instantly provide your co-creators with all the information they need to implement the project according to its specifications.
Sharing capabilities. Architects aren’t the only ones who can dive into the finest details of a project using Revit, as engineers and the construction crew can do the same. When you’re connecting the platform to compatible Autodesk solutions, you can create more informative models that will help relevant experts during the construction production phase.
Additionally, Revit lets you add multiple members to a project. This allows each team member to receive access to the required design files to complete their tasks. As a result, you can enjoy a smoother coordination process and lower collision chances.
Highly compatible platform. Revit is a great tool for working with files that were created with the help of other solutions. It offers strong support for IFC, DWG, and DGN files, meaning you can easily work with colleagues that prefer different platforms but use the same file extensions.
Ability to coordinate the construction process. Receive a clear picture of the design based on project models. Divide wall layers and concrete castings and manage them, while preparing working drawings for production. You can also upload Revit models to BIM 360 Glue and synchronize them with the BIM 360 Layout.
Compatible with Navisworks. Open the Navisworks coordination model in Revit to align your design with the work done by groups that use other software.
Steep learning curve. All expanded Revit features require the user to master relevant training. It’s noticeably different from other architectural design software, meaning you have to change your way of thinking when switching to this program. It's hard to understand everything on your first try, so prepare to gradually learn how this software can be of use for your projects.
Significant version dependency. All users that work on a single project have to use the same version. Projects have direct compatibility, meaning that a project that was launched in Revit 2016 and transferred to Revit 2017 can’t be reverted to the 2016 version.
Vectorworks vs Revit: Price

Vectorworks offers a broad range of products. For architecture, construction, and landscape design, you can choose Vectorworks Architect, which has 2 plans:
A lifetime license for $3045 includes 2GB of cloud storage and a year of basic technical support.
A subscription license will send you back $1530/annually or $153/monthly and includes 2GB of cloud storage, unlimited basic technical support, and instant updates to the newest Vectorworks versions
You can also get the Vectorworks free trial version or make use of the special plans and discounts provided for students and teachers. To discover their prices, reach out to the company’s representatives.
Revit has a single plan that includes powerful tools for developing and supporting a project during its entire lifecycle, from conceptual design, visualization, and analysis to manufacturing and construction. This software provides 3 payment options:
$6870/every 3 years
$2545/annually
$320/monthly
You can also try the free trial version to see if you like Vectorworks or Revit more.
Vectorworks vs Revit – Who Wins?
Both programs come with professional tools, special plugins, and add-ons for expanding their functionality. However, Revit does have more features than Vectorworks and offers a more flexible collaboration environment, making it the superior choice in the Vectorworks vs Revit battle for most users.
Vectorworks has convenient tools for creating drafts, drawing, and modeling in a fully integrated BIM workflow. The software is easy to use, has a lower price, and has enough features to support the architectural design process from beginning to end, making it a suitable choice for beginning architects.
Revit is more difficult to use, as it includes more modeling capabilities and features. It combines all architectural, engineering, and constructional disciplines in a single modeling environment, providing a more effective and cost-efficient project workflow. This software is better suited for teams, representing a powerful cloud solution for sharing and managing data and project-related files.



