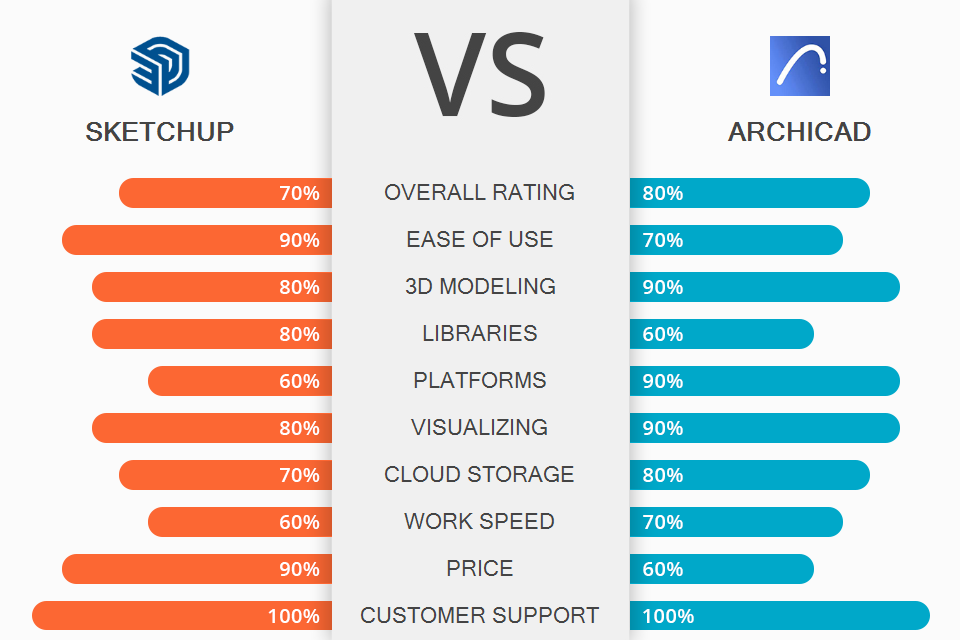
If you specialize in BIM modeling and want to find the best choice for solving a variety of 3D design tasks, make sure to compare SketchUp vs Archicad to select the most suitable software for your project. Both programs come with a variety of features for designing BIM models and 3D simulations. Besides, you can use them to create documentation for your project.
While both programs have versions for Windows and Mac devices, they are quite different when it comes to their interfaces and functionality. In this SketchUp vs Archicad comparison, I will tell you about the key advantages of both these programs in detail.
SketchUp is a convenient CAD software with a well-thought-out interface and a variety of 3D modeling tools. Its key advantages are its intuitive UI, professional modeling tools and a rendering engine. SketchUp will come in handy for beginners and professionals from different industries, such as architecture, construction, engineering, and interior design.
Archicad is an advanced BIM solution that facilitates a variety of tasks, thus allowing you to boost your productivity. It lets you design efficient models of buildings. This software is used by well-established companies that specialize in architecture and design. With it, you can perform data modeling, attribute management, graphics overriding, and solve a variety of other complex tasks.

SketchUp is an easy-to-use CAD software for creating 2D and 3D models. With it, you can quickly design interiors, furniture, and landscapes. This 3D modeling software for beginners has a streamlined interface with a range of pro-grade tools. If you face any issues, they will be quickly solved by the support team.
The program has a library of textures and lighting effects. Besides, it allows you to work with layers and create animations. While its collection of templates is pretty limited, you can use assets from Trimble’s 3D warehouse. These features make it one of the best 3D modeling software for Mac and Windows that can be used by professionals with different levels of experience.
This software allows you to use 3D environments to design models of buildings, products, and manufacturing parts. Thanks to its interoperability with third-party software, a customizable interface, and a set of inferencing tools, you can solve modeling tasks more efficiently.

Archicad is a professional BIM software that has become the industry’s standard. It was designed for architects, interior and web designers, who are looking for a convenient tool for creating 2D/3D designs. With it, you can plan your projects, create and implement designs, as well as manage various facilities.
You can use a unique BIM cloud environment to work on various tasks with your colleagues in real time. Besides, you can download the BIMx app for your mobile devices and use EcoDesigner STAR to complete your projects more quickly. This software also lets you work with parametric custom profiles and design façades. It has convenient tools for quick 2D navigation.
When comparing SketchUp vs Archicad, you will see that the latter comes with extensive libraries of templates for creating 3D models. You can also use the available content packs to visualize your projects before completion. Here, you can work with your colleagues on the same project, analyze the efficiency of your design, and check whether they meet specific standards.
If you don’t know which software to choose, SketchUp or Archicad, keep in mind that the former offers affordable solutions for individual users, organizations, and institutions. You can either use its free version or select one of the three paid subscription plans.
SketchUp Free is a basic version of the software that you can download for personal use without paying a dime. It allows you to get 10GB of cloud storage. You can use it from your browser.
SketchUp Shop costs $109/year. You can use an online version with unlimited cloud storage.
SketchUp Pro costs $274/year. You will get access to desktop and web versions. This subscription plan allows you to install plugins to extend the functionality of the desktop version.
SketchUp Studio for $639/year. Besides standard features, you will get access to advanced ones as well. For instance, you can use this version to export your animations and 360-degree panoramas. If you are a student or teacher, you can buy access to the online and desktop versions for $55/year.
If you have never used Archicad before, you can install its 30-day trial. This software can be used free of charge by students.
Archicad Solo Version costs $1,800 per year. If you opt for a monthly subscription, you will need to pay $240 every month. It will allow you to use the latest version of the program and share your projects with other users.
Archicad Full Version costs $2,250 per year or $280 per month. Besides the features available in the Solo version, it includes options for facilitating teamwork. You can also use its advanced rendering tools and share walkthroughs on tablets and smartphones.
SketchUp is a perfect solution for beginners and professional CAD designers. This software will come in handy for those who need to quickly create models of structures without achieving high accuracy. If you don’t have any previous modeling experience, you can use it to visualize your construction designs.
Archicad is more suitable for professional use since it lets you process complex projects with detailed drawings. If you need to design a commercial building and prepare documentation for your project, Archicad is what you need. However, this software is hardly suitable for solving small tasks due to its convoluted interface.