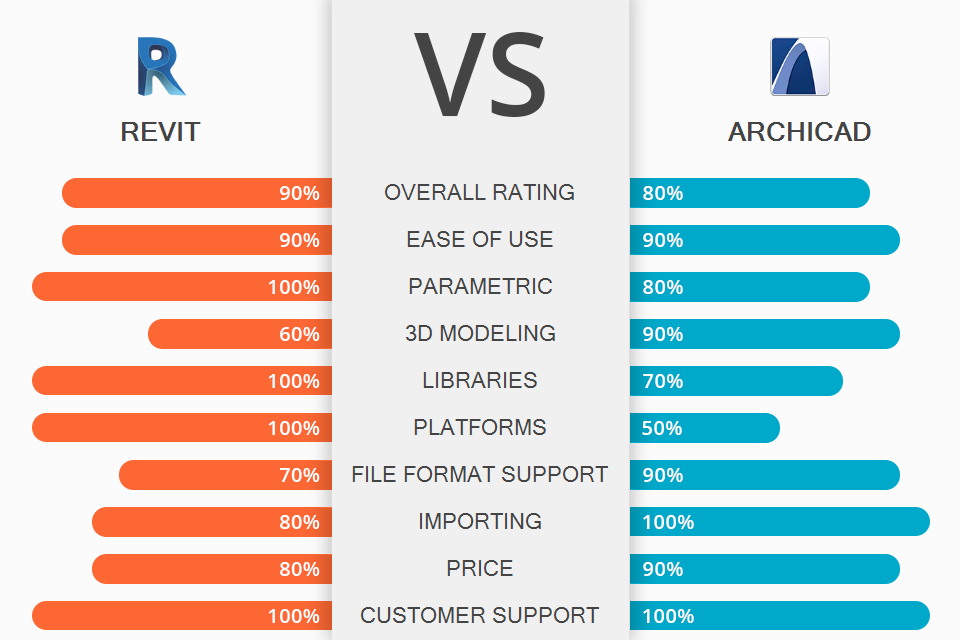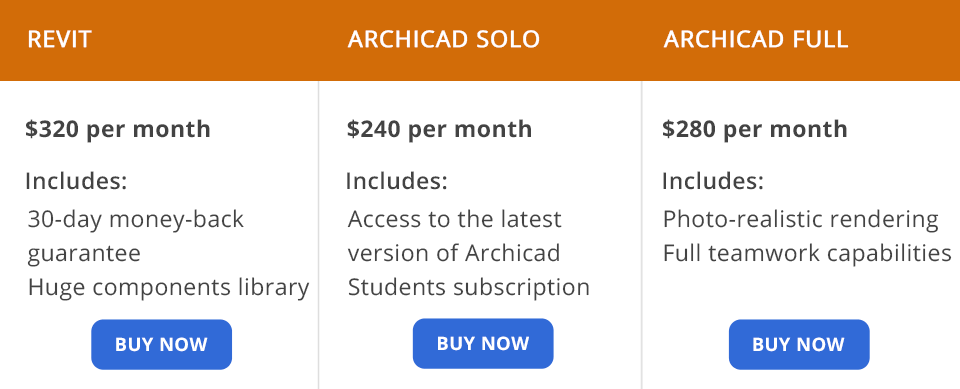Comparing Revit vs ArchiCAD, you will see that both programs are designed for creating BIM models, producing architectural drawings and working documents. However, the difference between the programs lies in their functionality.
Revit will come in handy for anyone who needs to create complex models of buildings, structures and utilities. With it, you can easily manage all the project elements. However, this high-accuracy software might make drawing and modeling unique elements time-consuming and tedious.
ArchiCAD is a flexible program with convenient drawing and modeling tools. It is easy to master and use this software since it is tailored to the needs of an architect. This program is suitable for working with both interiors and large-scale projects.
What is Revit?
Many architects use Revit as digital design software. It contains the necessary set of tools and functions for creating models and drawings. The program works under the basic principles of building information modeling. Most specialists in the field of engineering and architecture have used similar software before, so it is not difficult for them to master its features.
The main advantage of Revit is that you don’t need to create 2D and 3D drawings separately. You will often need to create 3D models based on information from your 2D designs. What's more, you don't have to spend a fortune buying a laptop for Revit. Ease of use is another selling point of this software. Even if you have little experience in construction, you can create your own drawings using this program.
1/2

1/2

2/2
Revit: Pros and Cons
Data management. In addition to creating building elements, the program allows you to get information about the model, manufacturers, structure, and cost.
Parametric components. All components built in the program have parametric qualities. This feature allows you to modify related 2D planes to make changes to 3D objects. This is possible thanks to a single database that contains information about all the elements of the created model. It updates as soon as you change something.
The huge library. Take a look at the collection of parametric components if you don’t know which program to choose, Revit or ArchiCAD. The former has a huge library. All edits or new components are saved here. This makes it easier to find the components you need as everything is stored in one place. Moreover, you can download free 3D models from other resources if you are dissatisfied with the existing ones.
Landscape design. Revit allows you to create realistic renderings. You can use it as landscape design software to create detailed models and show all the benefits of the future building to your clients. A model with a landscape looks more attractive than a building with empty space around it.
No repetition. Since Revit has a single database for all components of the project, you can save your time and effort when you need to change something in the floor plan or building model. Unlike other software, you do not need to make the same edits in other sketches. The program will do this automatically.
Energy-efficient design. Thanks to the in-built analytical tools, you can assess the environmental impact of a building. Revit contains the Green Build engine to ensure the sustainability of the entire design.
Difficult perspective editing. If you plan to use Revit for interior designs, you should consider other options. While it has impressive engineering and architectural tools, it might be difficult to change a perspective when working on interior designs.
Focus on the structural design. Of course, the accuracy of this software is its strong side. However, this program is inferior to other architectural design software when it comes to creating more detailed models.
What is ArchiCAD?
ArchiCAD is a user-friendly software designed for BIM managers and architects. It's easy to use so nothing distracts you from the ultimate goal. You can also use it as interior design software.
When the developers introduced this software, it was an innovative solution thanks to its ability to store a lot of information within the 3D model. Despite the emergence of new solutions, ArchiCAD is still one of the most reliable programs for data-heavy models. You can also create documentation from the BIM thanks to 2D functionality. Plus, its BIMx app has a great interface, which allows you to link the 2D and 3D elements of the project.
1/2

1/2

2/2
ArchiCAD: Pros and Cons
Low hardware requirements. This software does not have high system requirements, so you can install it on almost any PC. Moreover, the Mac version makes it the winner of the ArchiCAD versus Revit competition if you prefer to create your designs on MacBook.
Powerful design features. Many users choose this program because of its simple modeling interface and freehand sketching features. Moreover, it allows you to create models with different levels of detail, from a brief design concept or detailed BIM. This 3D modeling software features a fantastic 2D/3D interface. It contains the full documentation of a project, including the 3D model, layouts, views, and camera path.
Support for large models. This program is great for complex and large BIM projects as it can store lots of data in a single model. For example, the huge 26-hectare resort project on Queen's Wharf Brisbane was developed using this software.
Lower “entry point” for implementation. With clear and intuitive tools, this program is great for both beginners and experienced users. Besides simple tools and functions, ArchiCAD has an amazing collection of ready-made objects. This allows you to master the program faster.
Compatible with other BIM software. Besides its native formats, you can import and export files in Solibri SMC, Microstation DGN, Sketchup SKP, AutoCAD DWG, Navisworks NWC, and other formats. Plus, you can export designs as STL files. This format is ideal for 3D printers.
VR plugins. VR workflow support is another factor to consider when choosing a winner in the ArchiCAD versus Revit competition. ArchiCAD allows you to create incredible internal design reviews and presentations for clients. This software has the Enscape VR plugin compatible with HTC Vive and Oculus Rift headsets. ArchiCAD supports Google Cardboard, VR Collab, Twinmotion, etc.
Not for technical design. The program has practically no drawbacks when it comes to design development. However, the technical design stage has its weak points. For example, it might be difficult to use specific products if the company does not support the software or the model is not compatible with the basic ArchiCAD parameters.
Isn’t industry standard. You may have some misunderstandings with clients and consultants as the program is not considered to be an industry standard.
Revit Vs ArchiCAD: Prices
You can purchase Revit by paying $2,545 for an annual subscription. If you are going to pay monthly, then it will cost you $320 per month. Besides, there is the option to pay $6,870 every 3 years. There are also free student and teacher versions. They don’t differ from the professional one.
The annual license for ArchiCAD Solo Version for one computer costs $1,800. If you want to pay on a monthly basis, it will cost you $240 per month.
ArchiCAD Full Version costs $280 per month or $2,250 per year. In addition to all the features of the Solo edition, the full version also includes photo-realistic rendering, full teamwork capabilities, exporting and sharing BIMx walkthroughs on mobile devices, importing and exporting via IFC, DWG, RVT, technical support, and more. Besides, you can get discounts on training courses.
Students can use ArchiCAD for free throughout the entire period of study.
Who Wins?
Revit runs on Windows only, so it is not suitable for macOS users. ArchiCAD is a multi-platform tool. It runs on macOS and Windows with little or no difference in interface. The algorithmic design tools of Revit and ArchiCAD are equally powerful. Built-in rendering engines are also included in both programs.
In Revit, every element of a 3D model is subject to strict logic. There are different sets of rules that control the behavior of each element. You can't just change the shape of an object by pulling the element's point. ArchiCAD also has a system for linking elements of the drawing and model to levels, but it is not so strict.
Both programs are very popular with architects from different countries. They can be used as BIM software, but you should choose the winner in the Revit vs ArchiCAD competition based on your needs and preferences.



