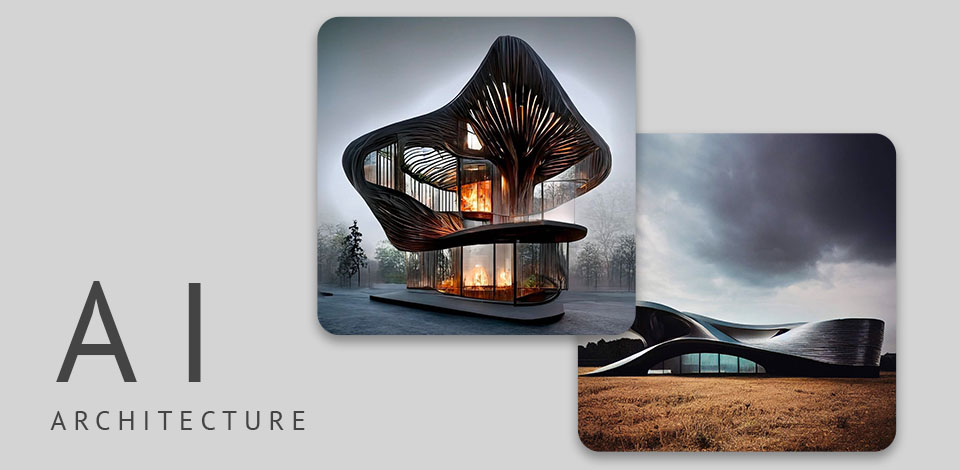
While professionals spend a ton of time planning and preparing construction projects, new architect AI tools appear on the market. They can actually help architects and interior designers save time, streamline their workflow, and create more innovative designs.
AI tools can automate repetitive tasks that architects usually perform using architectural design software. Such tasks include creating floor plans and converting 2D drawings into 3D models. Plus, AI tools can actually help architects identify potential issues with their designs.
When choosing AI tools for architects, consider the features offered by generative design platforms, the specific goals you aim to achieve, and the unique needs of your architectural projects.
Some Artificial Intelligence software on the list offer features such as easy creation of 3D models and detailed drawings, while others use AI to simplify the exploration of architectural concepts and automate repetitive tasks. Also, on this list, you’ll find tools for generating images from texts.
★★★★★ (5/5) Architect AI tool for concept design
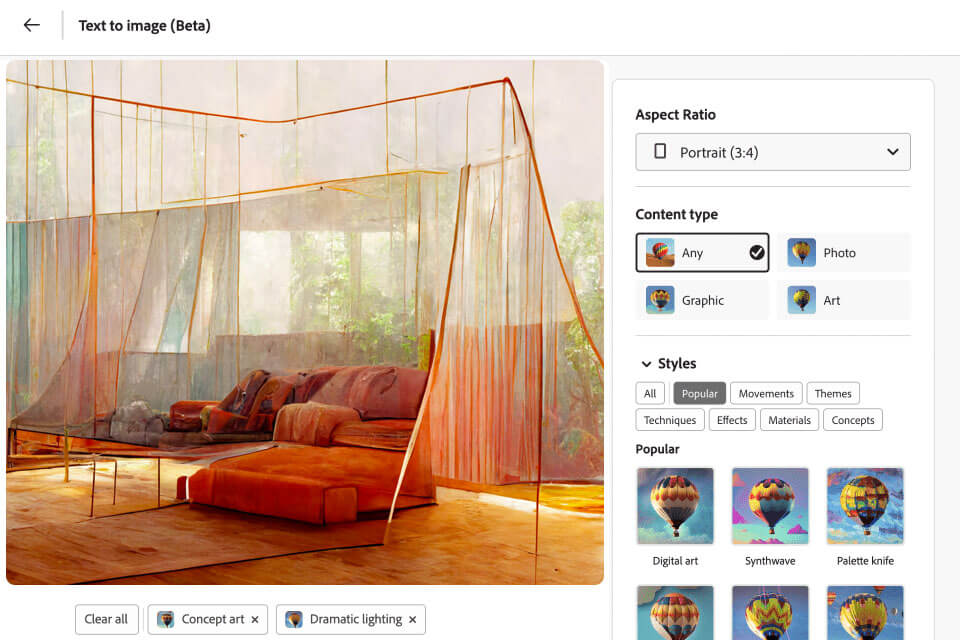
Verdict: Adobe Firefly AI art generator aims to make content creation easier for architects and designers. One standout feature is its ability to create photorealistic images and design templates, including 3D text effects and vector recoloring.
It's worth noting that Firefly is part of Adobe's lineup of AI tools, which includes a text-to-image generator, a vector art tool, and a color picker.
Another great advantage is that Firefly has been trained on a variety of image sources, including Adobe stock imagery, openly licensed images, and public domain content with expired copyright. This ensures that users have access to a wide range of resources while avoiding any potential legal issues.
★★★★☆ (4.5/5) Generate design alternatives
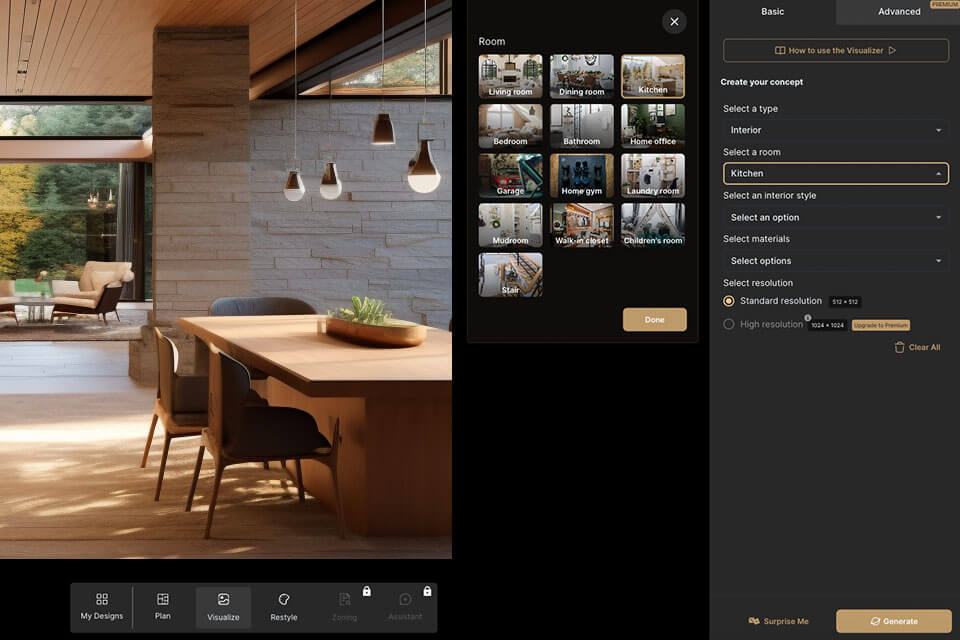
Verdict: Maket.ai uses generative AI to analyze design parameters and preferences, generating multiple design iterations for architects to explore creatively. It also offers real-time collaboration features, allowing architects to work seamlessly with clients and colleagues.
This architecture AI generator offers a Regulatory Assistant that simplifies navigating zoning codes and regulations. It also has an Expert Advisor feature that provides guidance on materials, costs, and design possibilities.
Similar to rendering software, Maket.ai allows users to create high-quality private renders without any deletions or watermarks, thanks to its unique virtual designer. This AI tool for architects has a free Basic plan and a Premium one for $288/year.
★★★★☆ (4.5/5) Create hyper-realistic environments
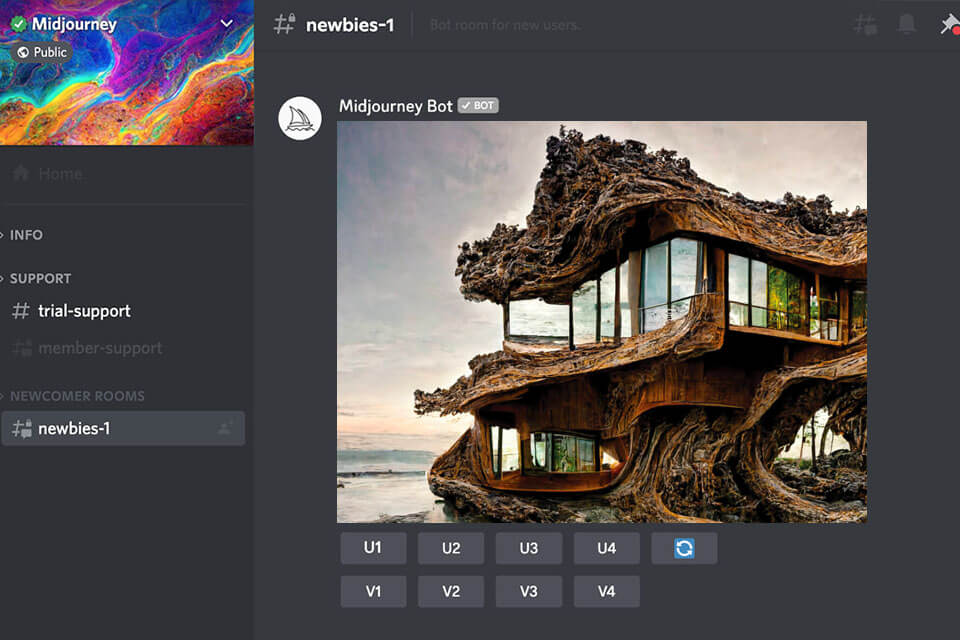
Verdict: One of the biggest benefits of Midjourney is its ability to help architects save time and improve their efficiency. This AI tool allows architects to visualize their designs more accurately, which enhances collaboration with clients.
Another advantage is that Midjourney AI can assist architects in creating sustainable and energy-efficient buildings. It helps identify inefficiencies and optimize designs, reducing construction costs. Due to this, such solutions are perfect for using artificial intelligence in architecture.
A potential drawback is that Midjourney may struggle to capture a specific design intent from just a few words. This tool costs from $10/month.
★★★★☆ (4/5) Collaborative platform
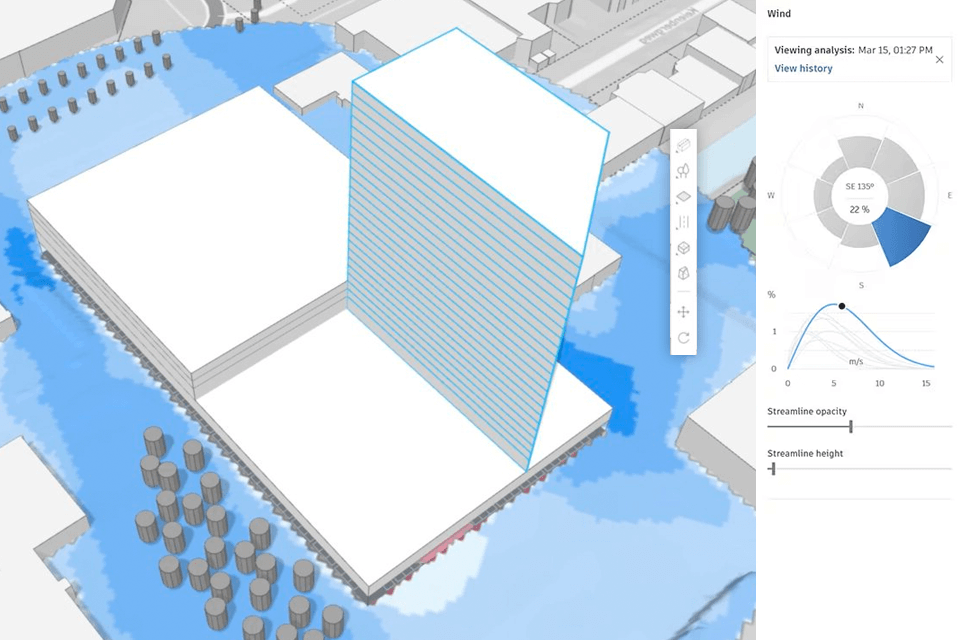
Verdict: One of the standout features is Autodesk Forma’s ability to analyze designs for sun, wind, noise, and more. This is incredibly useful for architects as it helps them maximize productivity and make more informed decisions during the early stages of a project.
Additionally, Autodesk Forma can identify ways to reduce a building's operational energy use, which is a big win for sustainability. Collaboration is made easy with its 3D map visualization, allowing stakeholders to view and contribute to the progress.
This AI tool for architects has a free trial, and subscription plans start from $1445/year for 1 user.

★★★★☆ (4/5) For residential planning
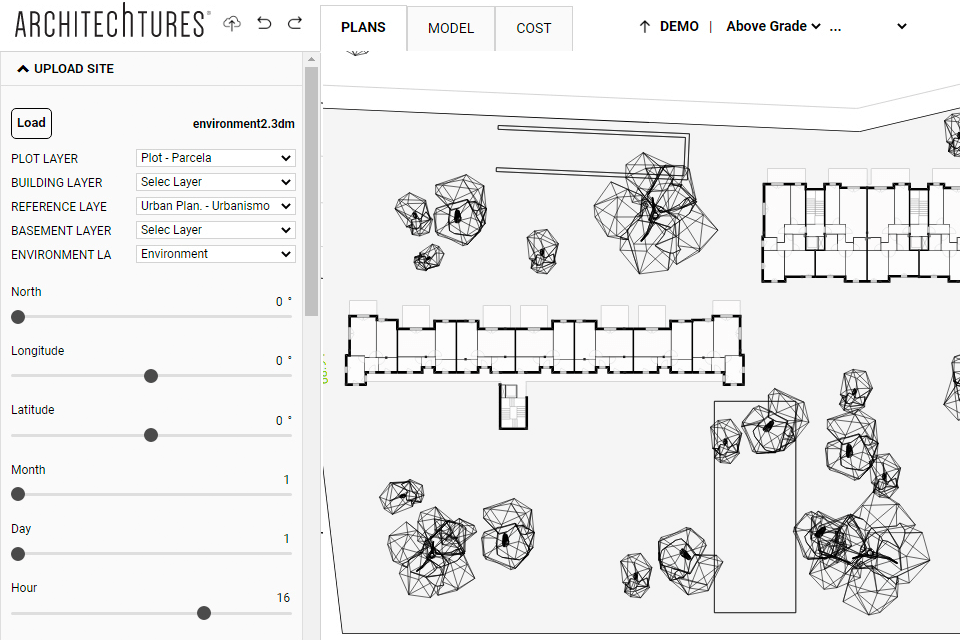
Verdict: Architechtures automates tasks that usually require human intervention, freeing up architects to focus on the creative aspects of their work. It offers smart object placement, instant feedback on rule violations, material selection advice, and cost estimation tools.
Architechtures allows real-time collaboration, which is essential for teamwork and efficient project management. One of the standout features of this architecture AI generator is its ability to automate the design process for residential buildings. This is where Ark AI comes in, offering an interactive, cloud-based solution that combines BIM and AI.
The artificial intelligence software architecture is not totally free, you can only test it for free for 15 days. After that, you need to pay from $50/month to use it.
★★★★☆ (4/5) To guide your image generation
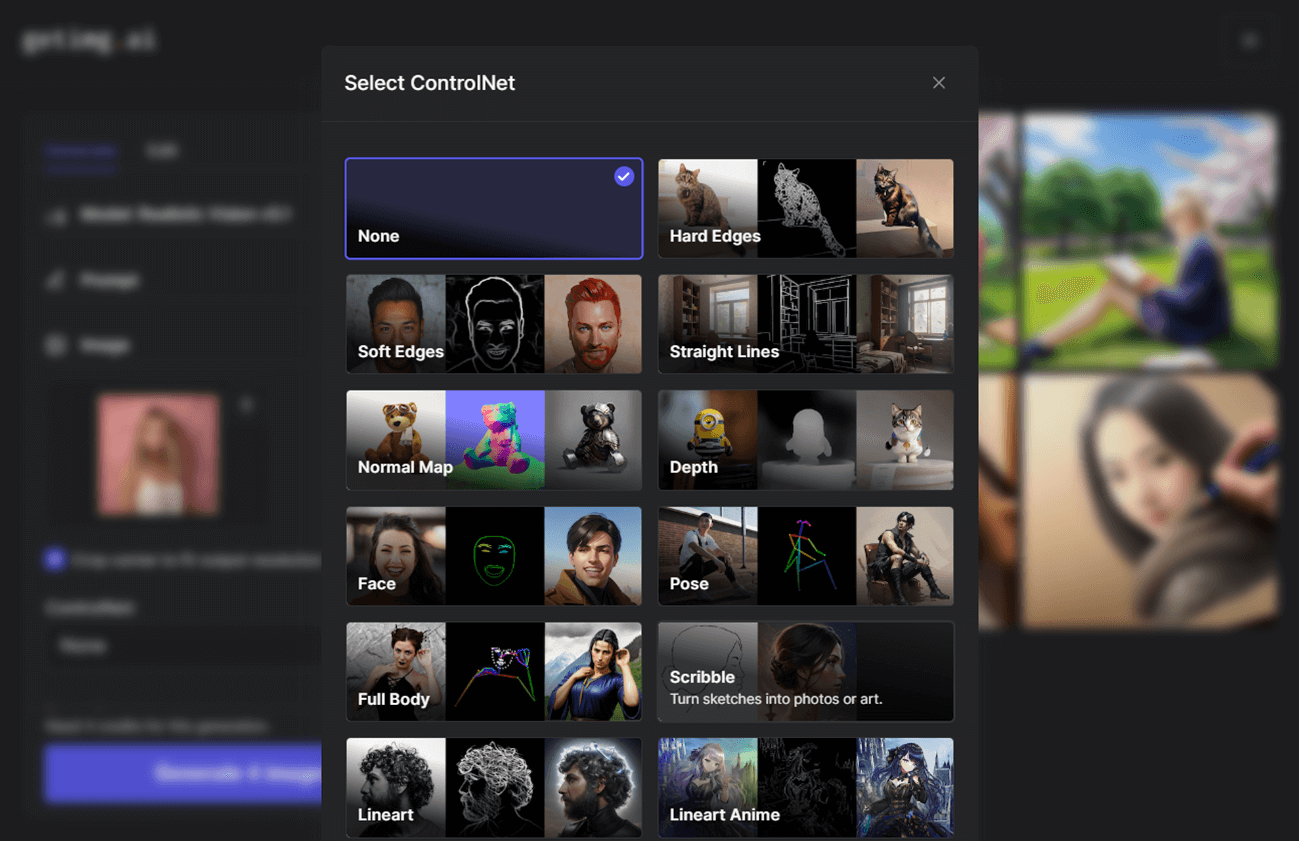
Verdict: Getimg.ai emerges as a top-tier AI tool for architects, elevating their creative processes to new heights. With ControlNet, architects gain precise control over AI image generation, leveraging source images and various ControlNet models to shape their designs. Whether transforming sketches into vibrant artworks, preserving intricate line art details, or ensuring straight lines for architectural projects, Getimg.ai offers a tailored approach.
While ControlNet templates like "Straight lines" are ideal for architectural visualizations, architects also benefit from options such as "Normal map" and "Depth" to fine-tune depth-of-field and structural nuances.
★★★★☆ (4/5) Smart object placement
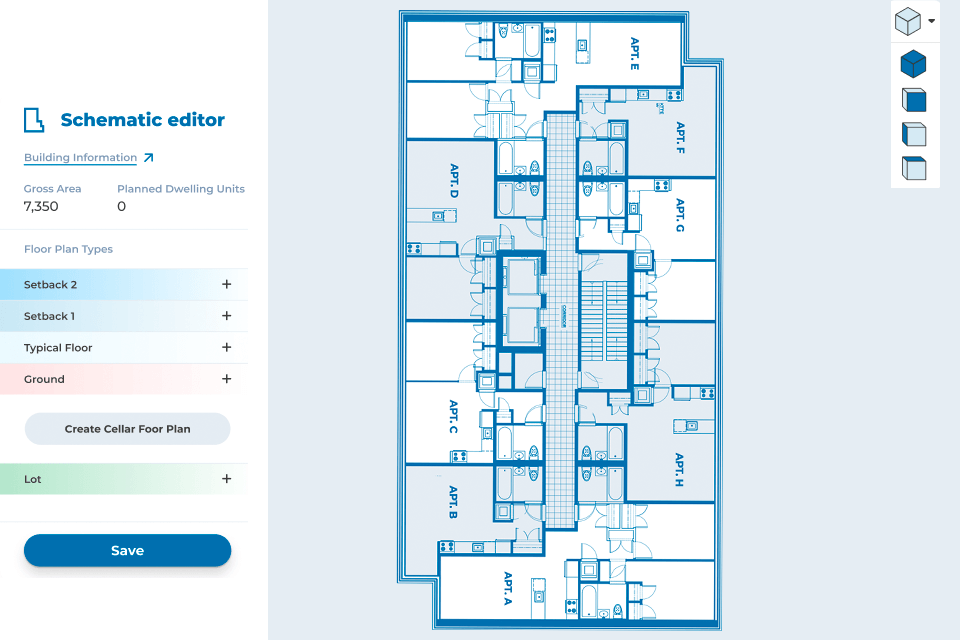
Verdict: One of the standout features of this AI tool for architects is its ability to visualize designs quickly and accurately. Users can easily create 3D architectural models and communicate design concepts more effectively. This smart architectural design software also helps users make better design decisions by identifying potential flaws and minimizing future rectifications.
Another great advantage is the software's performance analysis capabilities. It allows users to evaluate the energy efficiency, daylighting, and thermal comfort of their designs. This tool is paid, and the price you should find out individually.
★★★★☆ (4/5) Interactive garden layouts
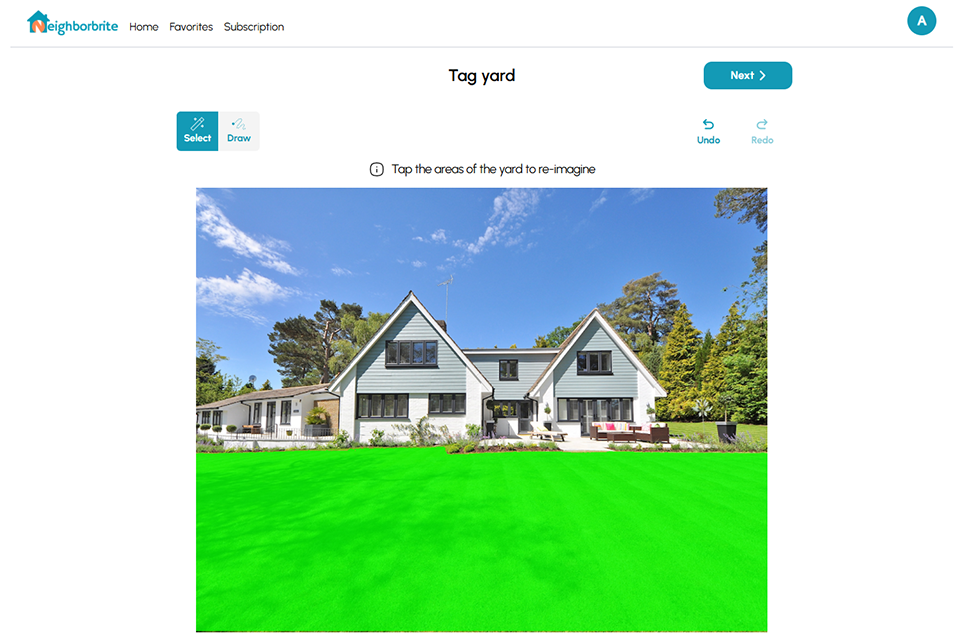
Verdict: I used Neigborbrite to design a garden layout for my last architectural project, and it was really quite easy to work with. Placing a picture of the yard into the system allowed me to pick a style of garden and make some basic changes to fit my design in.
It recommended the options for plants by space, which helped visualize different arrangements easily.
Another bonus was the speed at which designs could be generated, I could quickly experiment with different options. Also, being able to visualize the design from different viewpoints served to double-check that the final proposal fit the client's vision.
★★★★☆ (4.5/5) Style presets
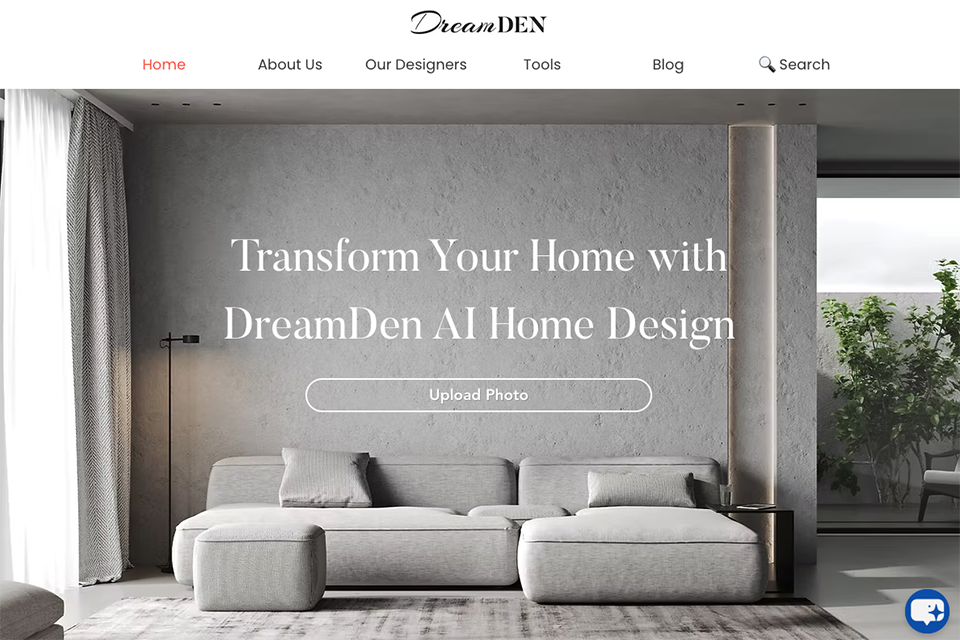
Verdict: DreamDen AI quickly transformed my room photos into clean, realistic design concepts that felt personalized to my style.
This architect AI tool is perfect for planning real renovations or visualizing studio layouts before making expensive decisions — I even used it to test a photo studio redesign with softbox lighting and storage furniture, and it handled layout composition really well. It won’t replace a professional interior designer, but it gives a strong visual starting point with instantly shoppable suggestions.
★★★★☆ (4/5) Create original designs
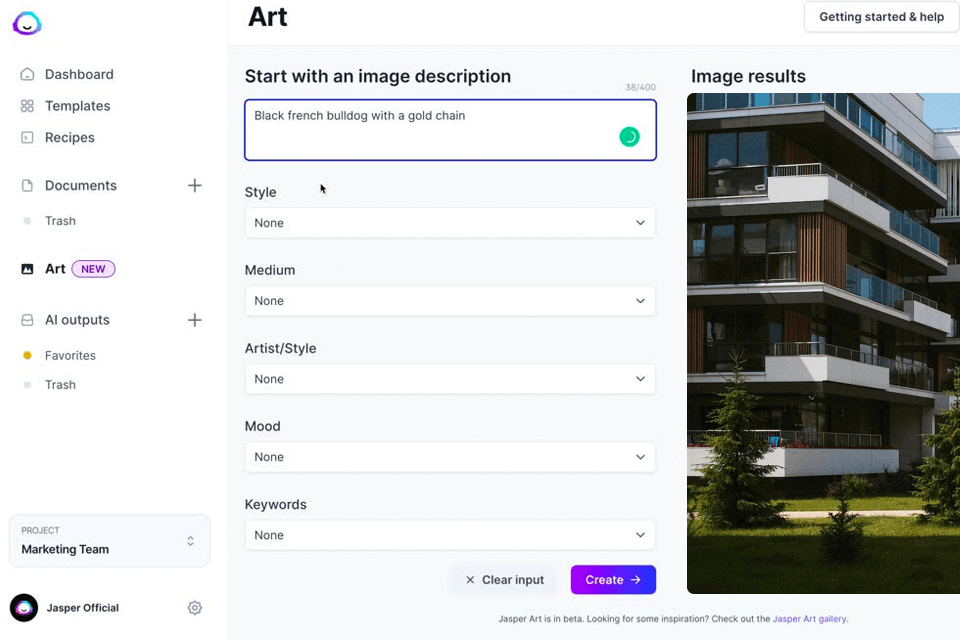
Verdict: Jasper Art is an AI art generator that offers a wide range of options for customizing architectural designs. You can choose from various settings like moods, mediums, styles, and inspirations to bring your vision to life. Simply provide a description of what you want, and Jasper Art will work its magic to create a beautiful image for you.
One great thing about such architect AI tools is that you don't need to worry about copyright issues as the generated images are copyright-free. This architecture AI generator also offers a simple and affordable pricing model for those who need more advanced features. The prices start from $49/mo.
★★★★☆ (4/5) For the gaming industry
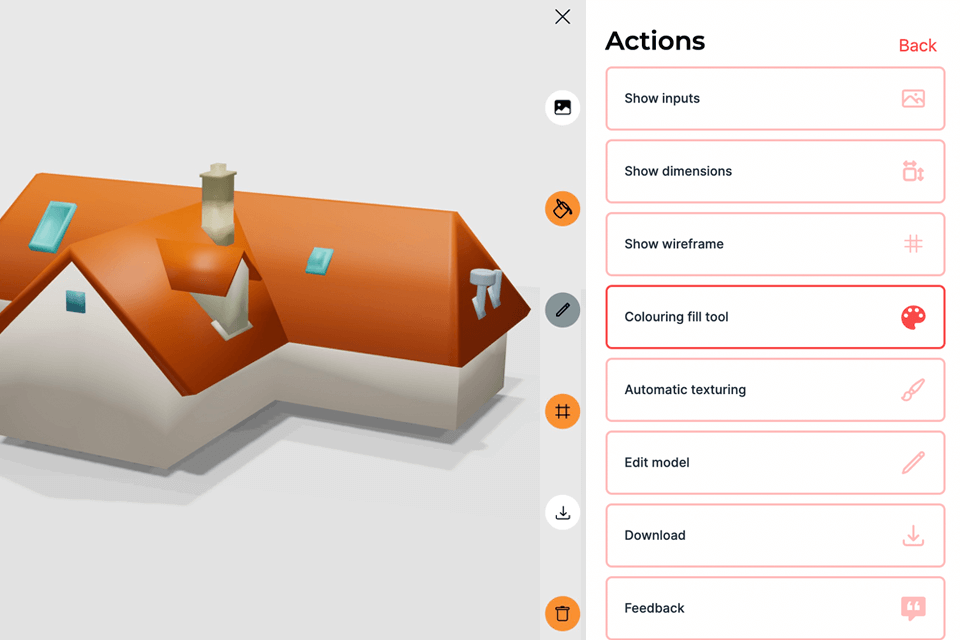
Verdict: With its powerful 3D modeling capabilities, Kaedim can transform 2D images into high-definition 3D models in just minutes. It offers a generative design feature that explores a wide range of designs based on your input. This tool also has simulation and analysis capabilities, allowing you to evaluate and optimize your designs based on specific objectives.
Another advantage is the automatic texturing feature. This AI tool for architects can make your models look realistic by automatically applying textures. What’s more, you can easily communicate with your team members and clients through the centralized platform. Plans start from $150/mo.
★★★★☆ (4/5) 3D visualization in real-time
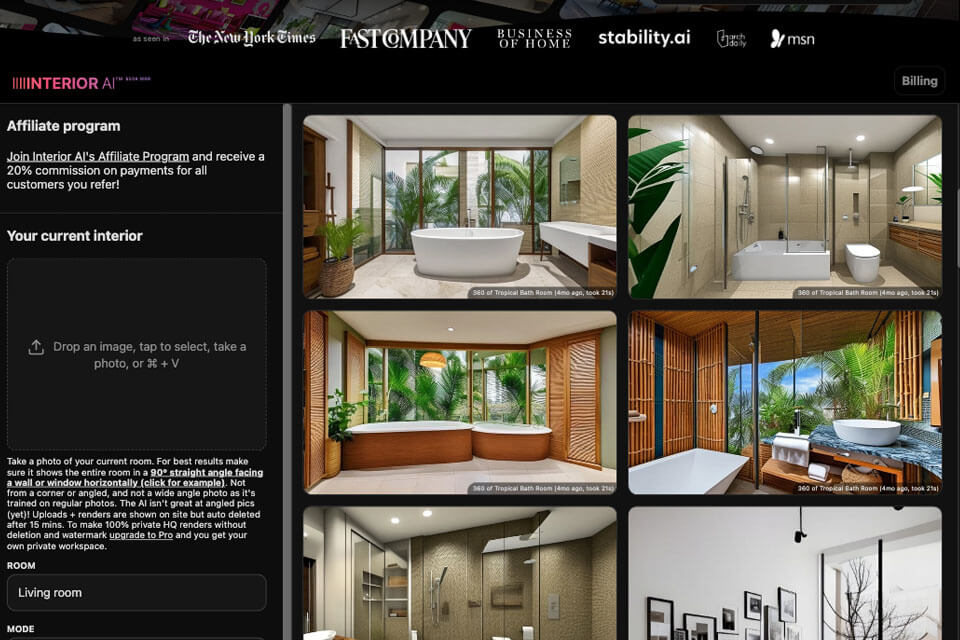
Verdict: Interior AI allows you to streamline your workflow and come up with innovative designs in a fraction of the time. It also offers cost-effective project simulations, allowing you to test out ideas before construction begins.
This architecture AI generator can even make recommendations based on your preferences and provide inspiring ideas. And the real-time 3D visualization feature is a game-changer, saving you time and money by preventing costly reworks. You can use it for free to generate basic ideas.
★★★★☆ (4.5/5) AI-generated room layouts
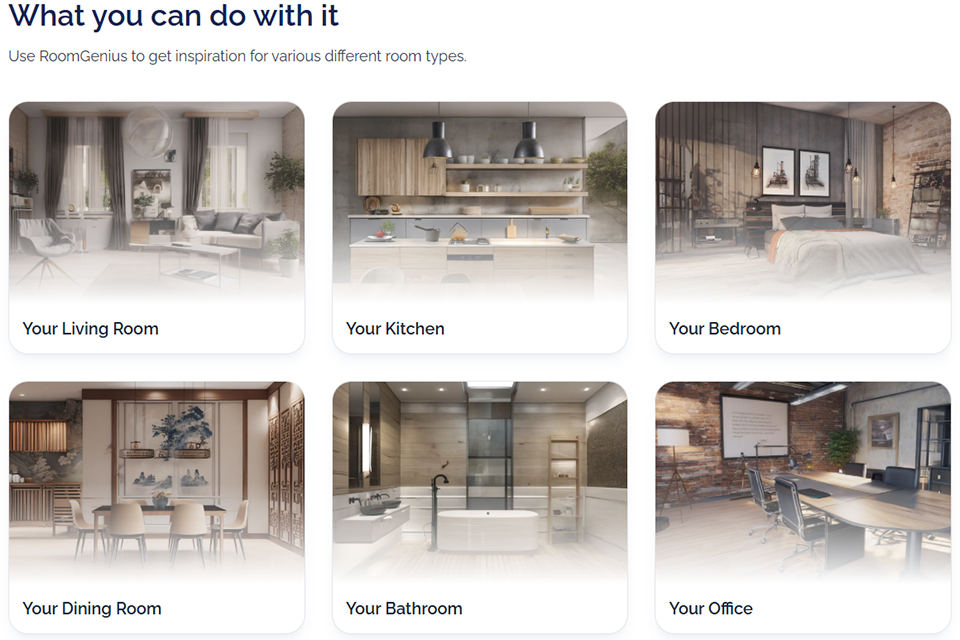
Verdict: Through RoomGenius, I could take basic room photographs and create several design variations within seconds. This architect artificial intelligence software examined the room, made recommendations about layouts, and even matched pieces that were within style, which made my photographs seem much closer to actualized interior ideas. I particularly enjoyed how much ease there was to move between themes, such as between modern and rustic, without having to retoto the whole setup.
The mock-ups were effective not just with my portfolio shots but even with previewing to clients within seconds about how a space might possibly turn out. The pricing is purely credit based. Every user gets 3 image generations for free, and then there are different types of credit packages you can purchase. Cheapest way is 200 credits for 11,99 USD, which means an image costs around 6 cents. Smallest package is 10 credits for 99 cents, which means an image costs 10 cents.
★★★★☆ (4/5) Generate 8K images
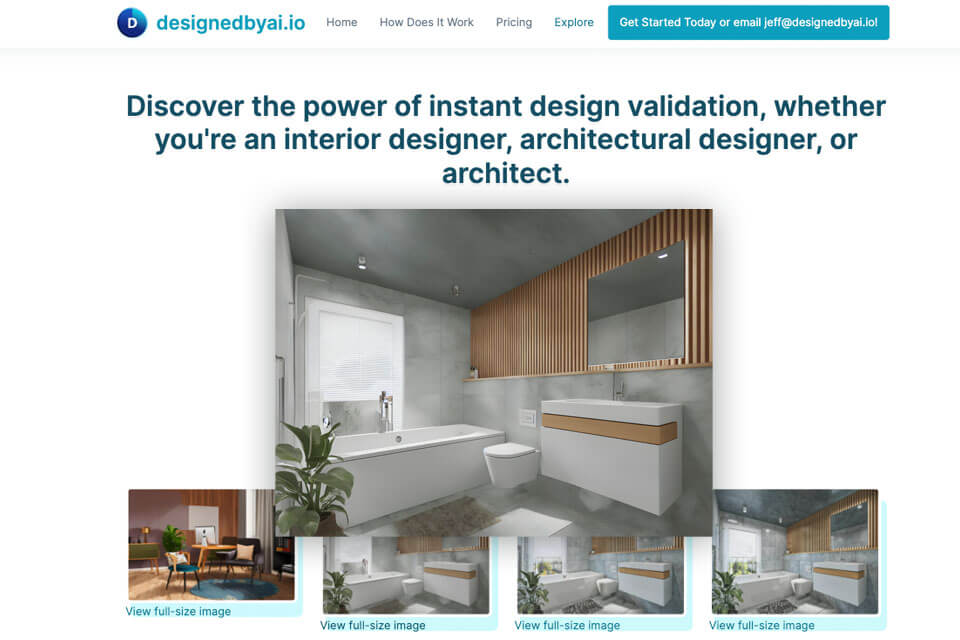
Verdict: DesignedbyAI is a game-changer for architects, interior designers, homeowners, and real estate agents. It can transform your architectural sketches into stunning photorealistic designs in just seconds, saving you a ton of time and effort. Similar to interior design apps, it offers a wide range of design styles and themes, allowing you to create personalized designs that suit your vision.
DesignedbyAI streamlines the design and building process, making it easier for teams to work together and reducing costs along the way. It also helps architects create better-performing buildings that meet the needs of their occupants, improving overall efficiency and livability. This tool will cost you $99.99/month.
★★★★☆ (4/5) For rendering
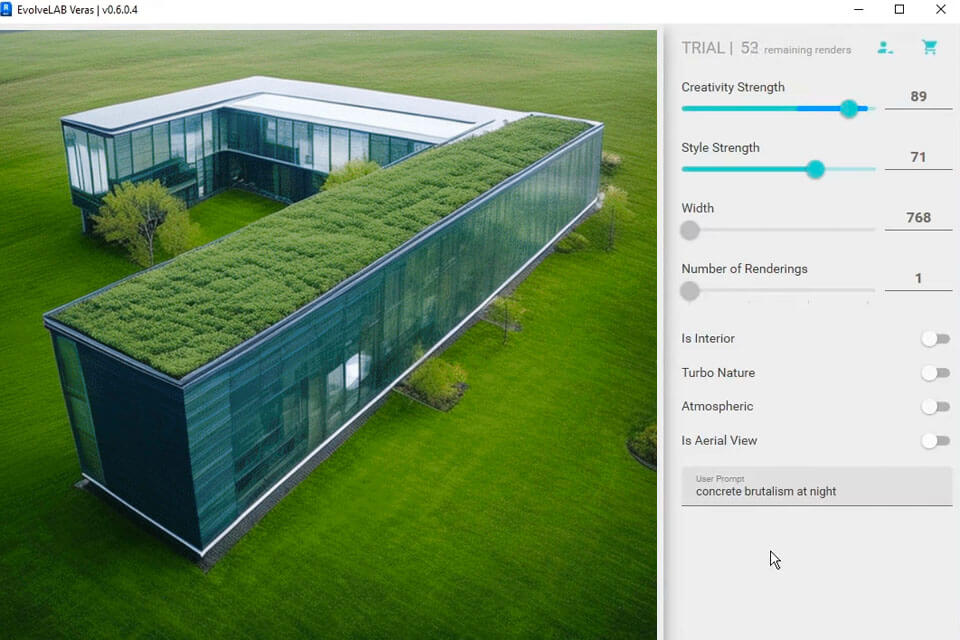
Verdict: Veras is an innovative visualization add-on for Revit that uses the 3D model geometry of your project. Using AI tools for architects, professionals can visualize their designs with a higher level of accuracy, reducing the need for costly redesigns and construction delays later on. It's particularly useful in the early stages of a project when quick decision-making is crucial.
Veras can create images that show how a particular material will look at different times of the day, allowing architects and designers to make informed decisions about materials. This tool also integrates well with BIM software, speeding up the design process and improving decision-making. Veras costs $49/mo.