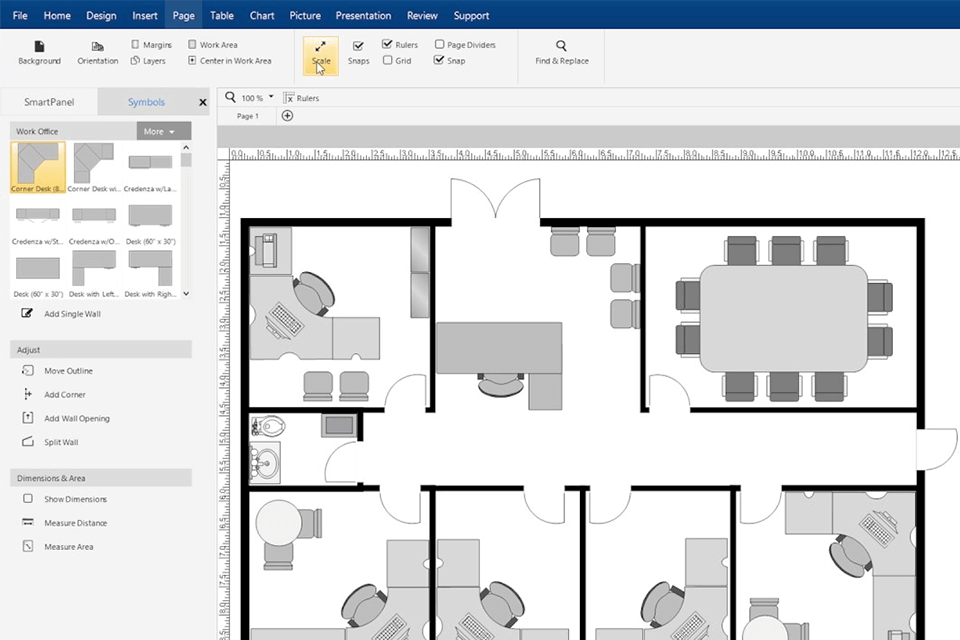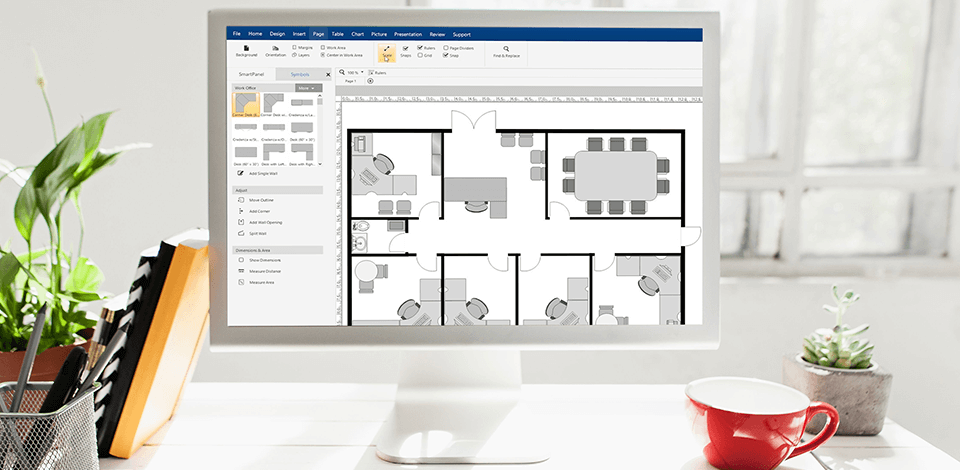
With the best garage design software, you can organize your space and create layouts. There are options for various budgets. You may use free programs with basic functions and paid ones that support advanced features and allow you to work with technical aspects.
By using these programs, you can create plans and layouts with minimum time and effort. You can design realistic 3D projects, visualize your designs and create projects that meet your needs and requirements.
Free design programs come with basic drawing and drafting tools that allow you to create a full 2D plan and use 3D perspective. However, if you are not sure whether you need a paid option, you may use a free trial version. It enables you to test paid features and understand if they are useful for you.
Verdict: BigHammer enables the user to design their garage. This garage design software comes with a number of templates for you to choose from. The software will also guide you through the process of setting up your garage and then allows you to make any modifications as you see fit. You can save the whole garage project to be used again.
You can design your garage to suit your individual needs and to fit into your budget as well. This software includes different construction materials and offers to visualize your project in 3D.
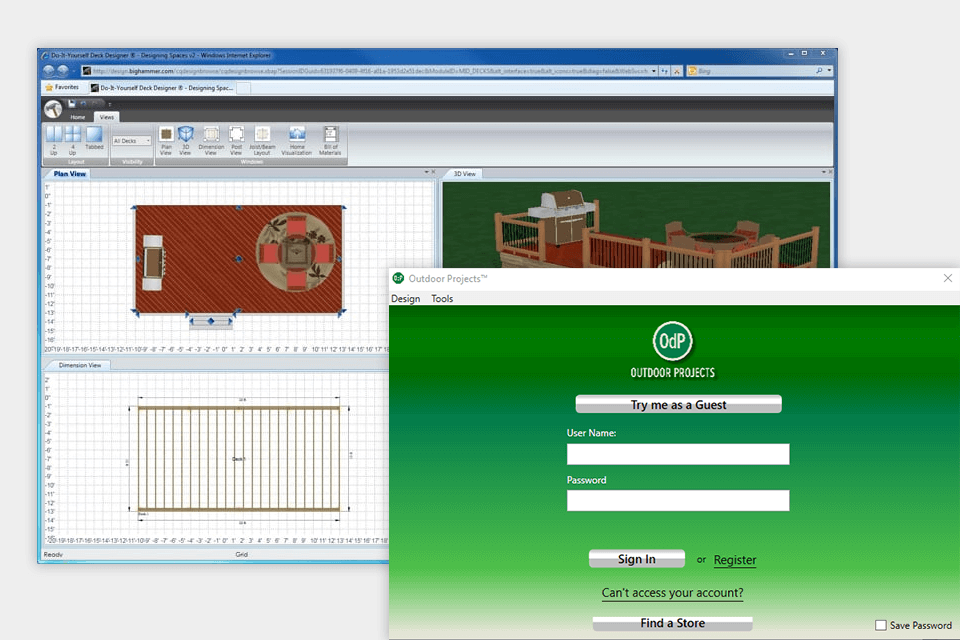
Verdict: Floorplanner allows you to change every single detail of the floor plan such as door shapes, door sizes, door angles, corner shapes, driveways, doorstops, and lots more. It includes 2D and 3D tools so you can create detailed plans of your garage.
Also, this free floor plan software offers an auto-furnish option to save your time. This software has an app for the iPhone and iPad so you can use it with ease.
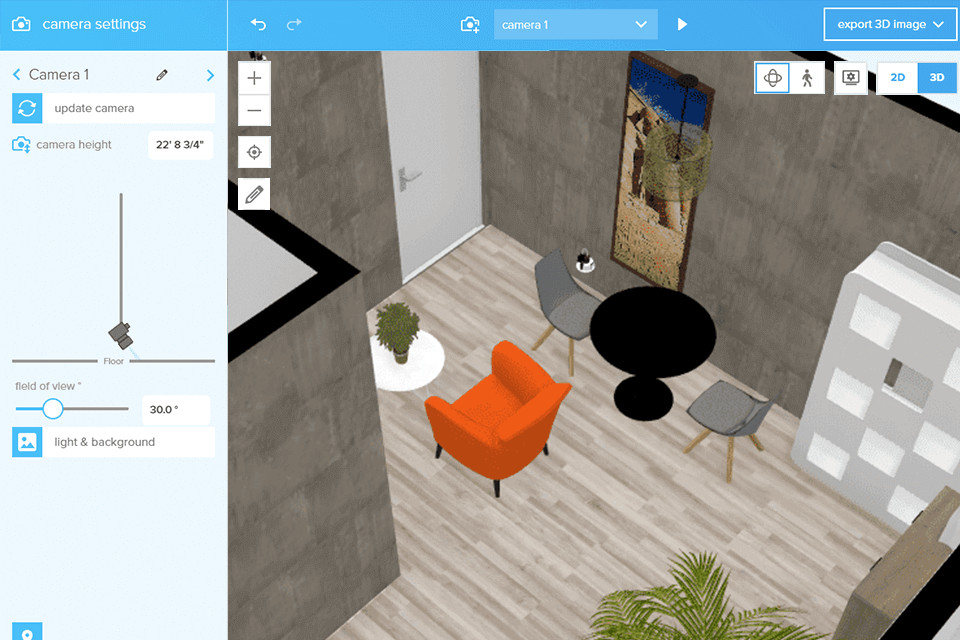
Verdict: You have the ability to create your own garage layout in seconds with Sketchup Pro. It allows you to preview your project in detail. You can experiment with your drawing style, add shading and edit your design. Most of the drawing tutorials in the software allow you to view the finished product in different sizes.
This garage design software suitable for detailed floor plans, and 3D drawings. This architectural design software includes a huge design item library and an auto alignment so you can draw perfect lines and shapes.
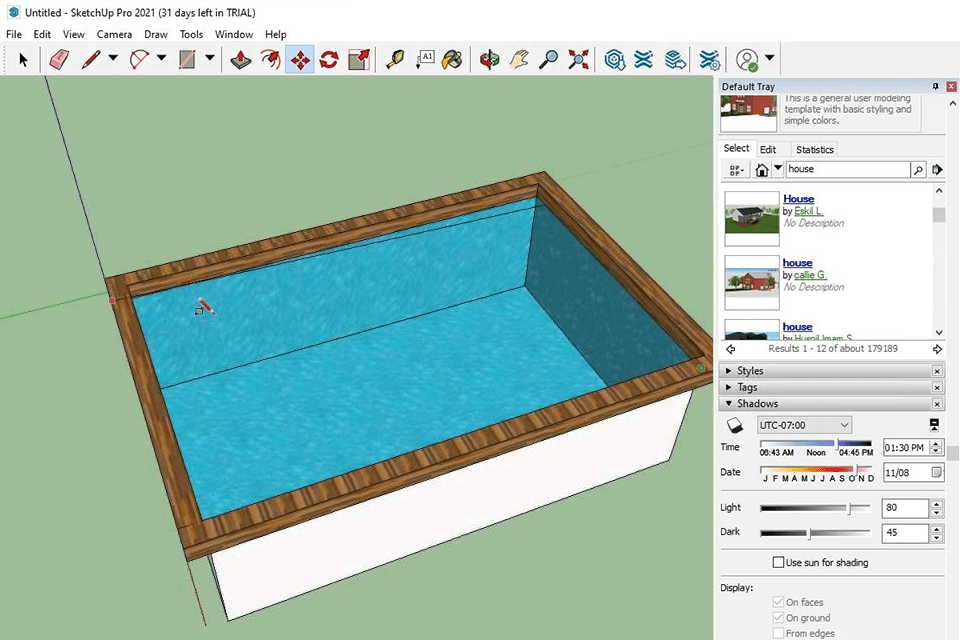
Verdict: RoomSketcher is ideal for anyone wanting to create a showroom for their cars or other vehicles. This garage design software allows users to build not only their own rooms but also customise existing rooms.
You can draw your future garage from scratch, move items and materials and resize items. It includes interactive live 3D floor plans so you can present your project.
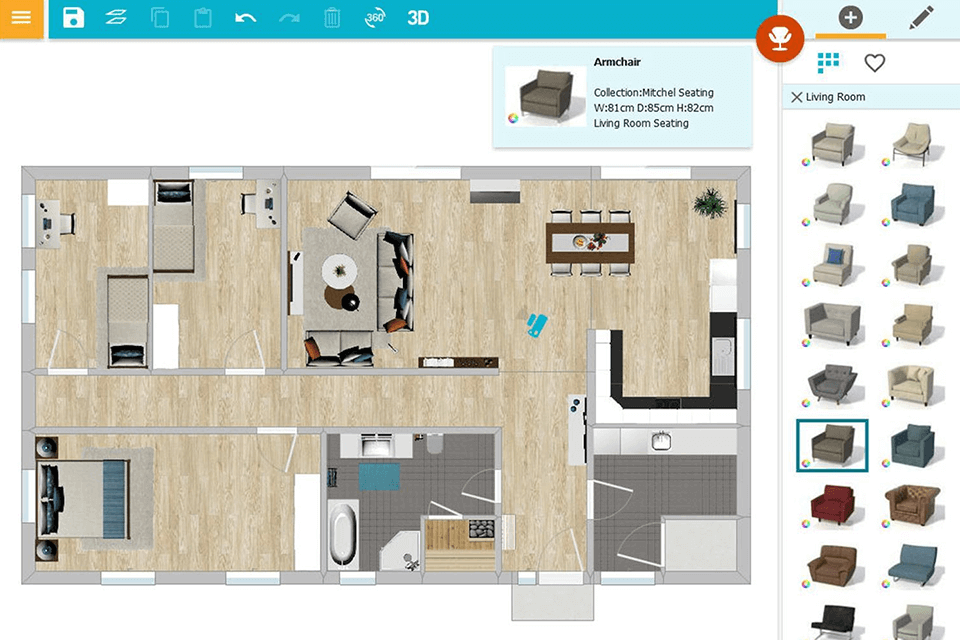
Verdict: SmartDraw developed for the home remodeling business and it is aimed at both commercial and residential users. With this software, a person can easily create an accurate layout plan of any garage that he intends to remodel. This interior design software provides you with easy-to-understand diagrams and detailed information.
This garage design software has templates that are specifically designed for homes and garages. These templates allow a user to choose from different styles and options depending on the size of the garage and its overall design. Also, these templates offer flexible options to users so that they are able to make as many changes as possible on the drawing.
