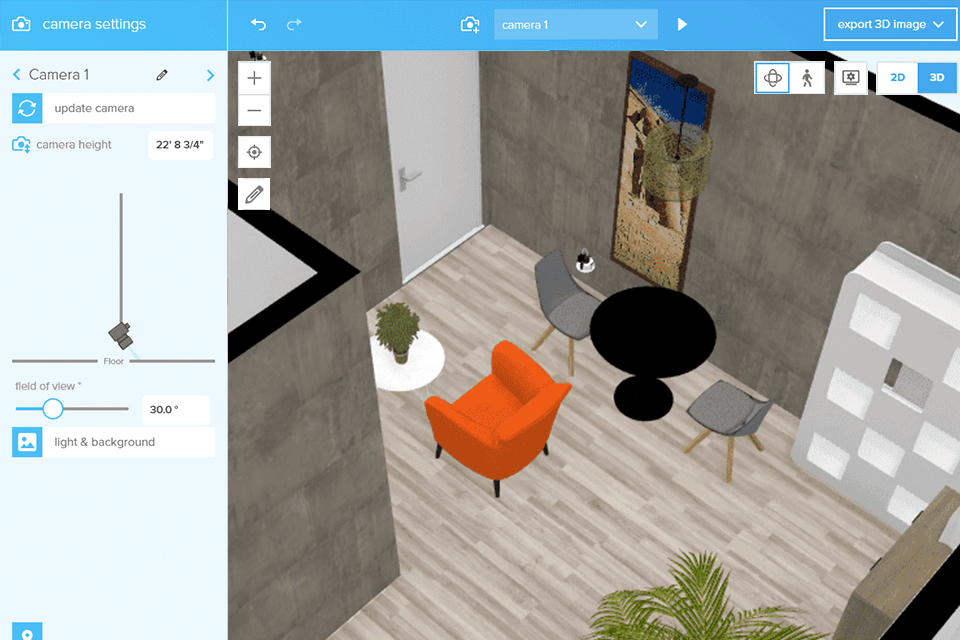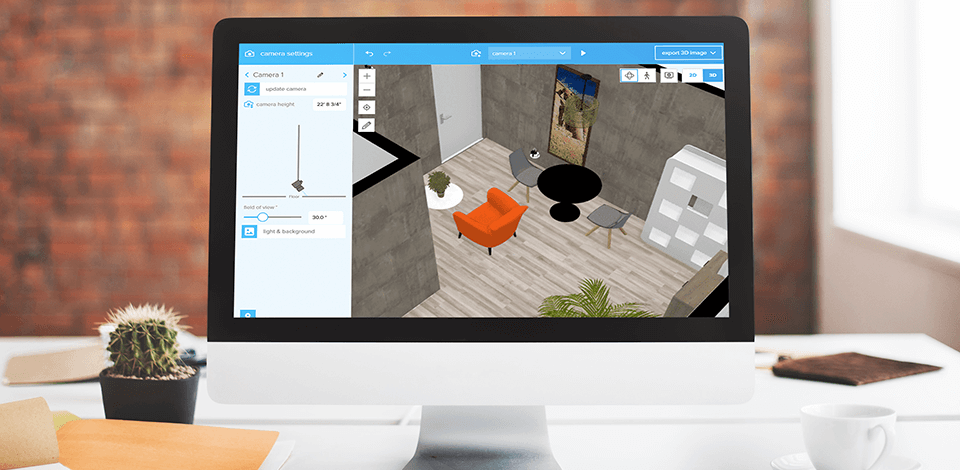
If you are thinking about renovating your house, make sure to use the best basement design software to avoid wasting your money. With it, you can quickly create a layout, which will allow you to complete your renovation project in no time.
Some of the options mentioned on this list come together with advanced CAD software while others can be used as standalone programs. When selecting them, I was checking whether they are easy to use and compatible with various platforms.
The best programs also support 3D drawing and modeling, a variety of import options, 3D rendering and 3D object warehouse.
Verdict: You can make a basement an affordable addition to your home by using Home Designer Professional to do the work for you. You will be able to find all the information you need from this program without hiring a professional, saving you money and time. This software will help you lay out a plan that will allow you to create your dream home.
In this basement designing software you can find 3D architecture objects library. Also, you can view your plan in the Live layout mode. If you need to save your project, you can do backup the entire plan.
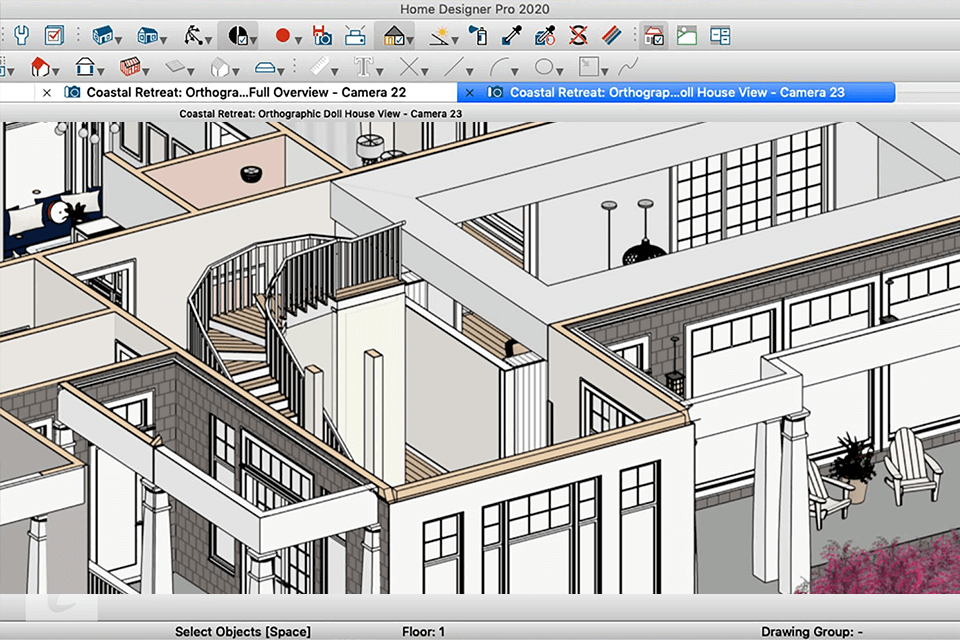
Verdict: AutoCAD Architecture allows to create plans and also to modify them at a later time. It is used to design and build the foundation structures of buildings, airports, apartments, condos and other real estate structures. You can create your basement plan using basic and smart objects.
AutoCAD Architecture features three key modules that help in the design and implementation of real architectural designs. This architectural design software is designed to be user-friendly so that even those not used in architectural fields can use it. It is equipped with a drag and drop system for the designing of floors, walls and roofs. You can also easily change the color of the walls and add windows and doors according to your needs.
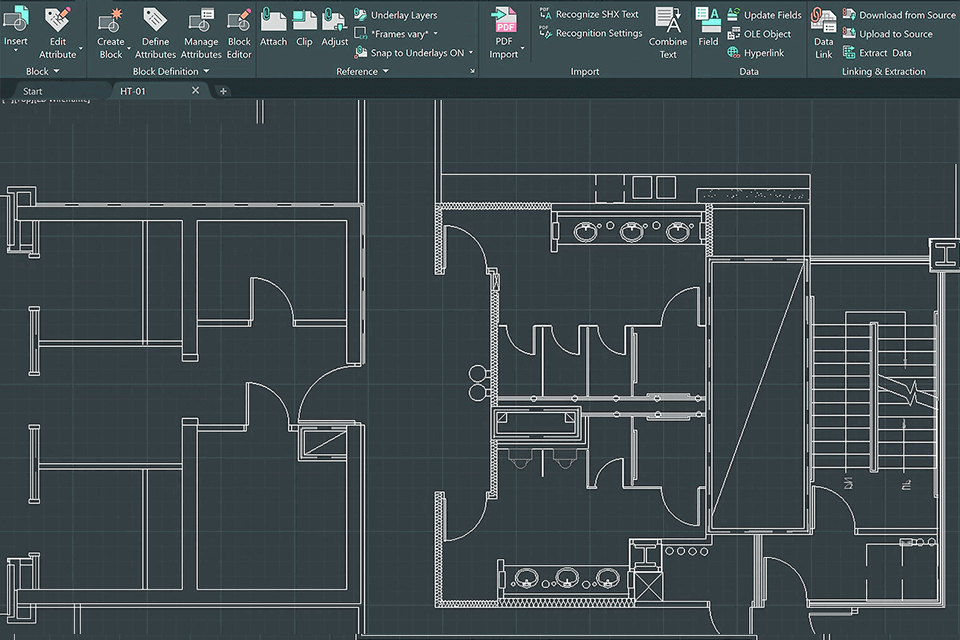
Verdict: SketchUp can help make your basement a place that you can enjoy for years to come. With this basement designing software, there is no need to worry about hiring someone. SketchUp is not only affordable, but it is easy to learn and work with. If you are unsure about whether or not SketchUp will work for you, then you can try a free trial to see if it is right for your basement.
By using this interior design software, it is possible to not only see what your finished basement will look like, but also to alter any part of it that you may find necessary. With SketchUp, you can create your dream space without having to pay for a second opinion.
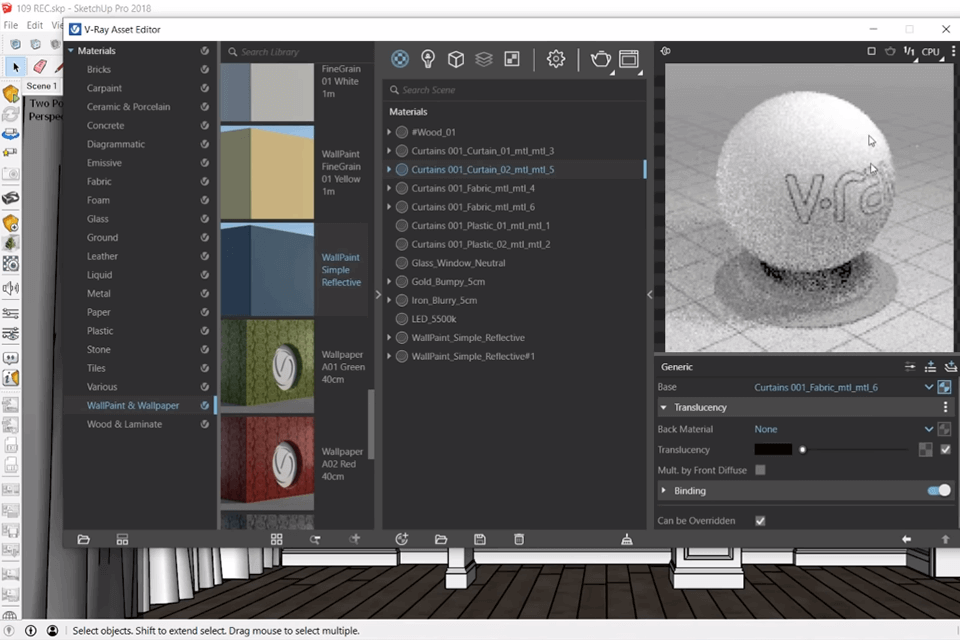
Verdict: Sweet Home 3D helps to successfully construct, design, and plan out your basement. All of your basement needs are taken care of with this easy program. You can work with 2D design tools and watch them in 3D. Also, you can change the elements color, texture and size.
Just download and use this basement designing software, if you want to finished basement within hours. You'll be able to save money on materials, have it delivered to you in just a few days, and have pre-fabricated designs shipped right to your door!
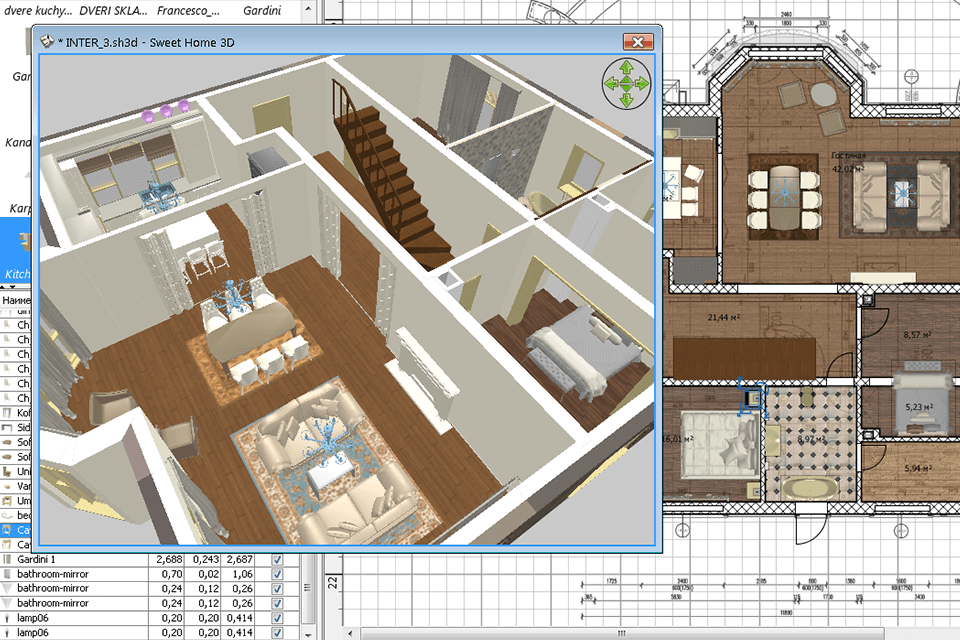
Verdict: SmartDraw allows to create your own basement and the floor plans. Besides, you can use it if you need user-friendly bathroom design software. You can create many different rooms that are suitable for basement living while not breaking your budget to do so. When you are done with your basement design, you can download your work and use it right away on any computer or printer.
This basement designing software is ideal for anyone who is planning to redesign their basement, because it is so accurate and detailed. This furniture design software can help you quickly create your basement plans and allow you to view your finished basement from any distance.
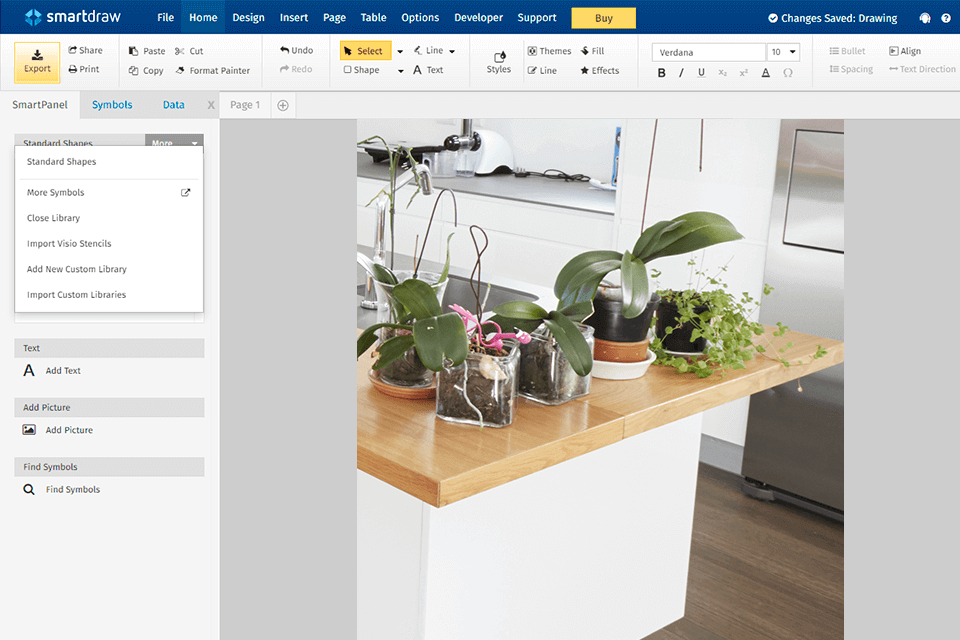
Verdict: With Floorplanner, you can easily map out what your basement will look like so that you know how to arrange the different rooms accordingly. For example, if you have a small living room, you will not have to have two bedrooms that are meant for two different uses; you can just have one large room that will allow you to separate the different uses of your basement.
You will need to download and install this basement designing software before you can begin. This free floor plan software will give you several different options on how to map out your basement and then save it in a file so that you can manipulate the floor plan whenever you want. Floorplanner can be used to help you decide what type of things you should put in your basement, how large of rooms you should include, and how much space you should leave open.
Floorplanner has collaboration features, allowing multiple users to work on a project simultaneously. You can also share your designs with others through links or embed them on websites. The software supports exporting floor plans as image files (e.g., JPEG or PNG) or as PDFs.
