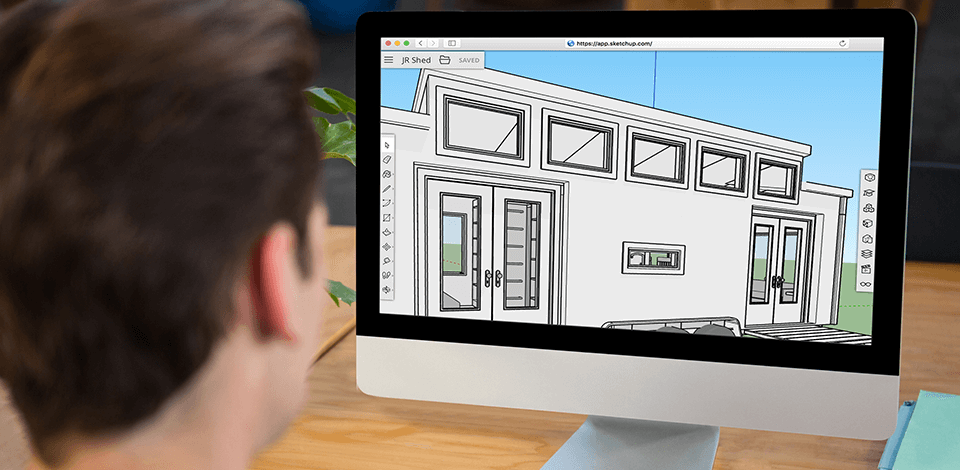
Are you in search of the best SketchUp alternative which allows using the latest materials, surfaces and environments to create various models? Then the programs listed below are worth studying. They are relatively affordable and have some absolutely free features. These programs provide online libraries of free elements such as doors, windows, beds, etc.
Interior design, landscape architecture and mechanical engineering are complex modeling tasks that require using high-end software. SketchUp is one of the best 3D modeling software that allows you to do complex modeling, but only when using a paid version. A free version has limited functionality. That is the reason why users are looking for a high-quality SketchUp alternative to perform basic and complex 3D modeling.
Using these SketchUp alternatives you can organize drawings, use various styles to render surfaces, and incorporate third-party products into your work. Also, you can get the most out of the latest smart tools and advanced functionality usually found in the top free architectural design software.
A powerful 3D modelling software, invented byMAXON computer, is widely known as Cinema 4D. Cinema 4D offers an extensive suite of digital tools that help 3D artists offer amazing visual results with ease.
Cinema 4D incorporates state-of-the-art rendering technologies that are used for rendering virtual environments. It also enables the use of textures and shaders. It is capable of both single and multi-camera rendering and has a wide range of effects and rendering features.
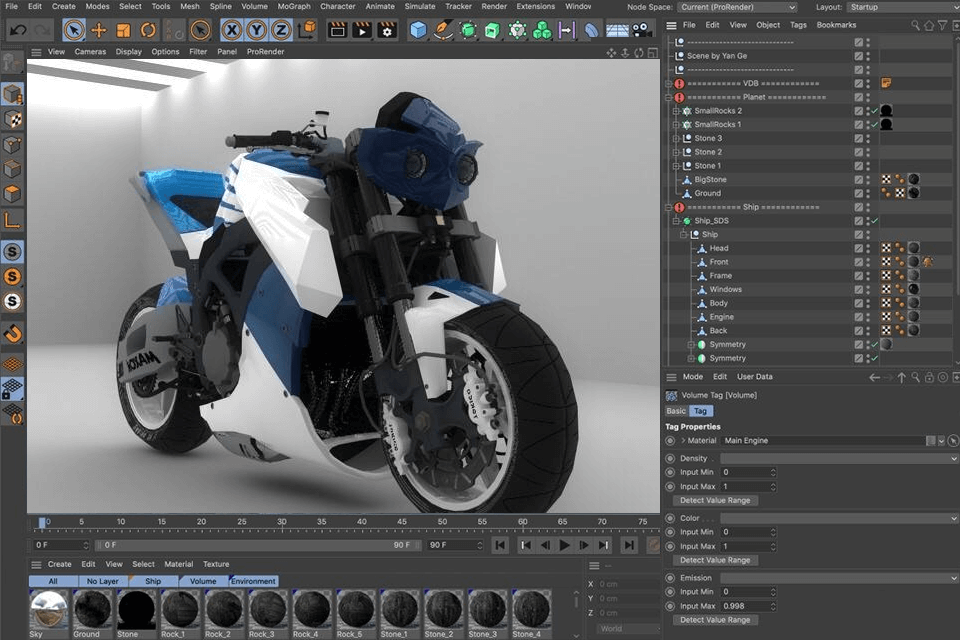
The software offers several rendering models such as, the Auto colour model, 3D Snow, Single Pass and Multi-Pass rendering, Scene tracing, mesh rasterisation and material definition model. It can be used for both desktop and web applications.
As a web application it can be used to create stunning visual animations, movies or replicas. It is also capable of real-time 3D animation, rendering of large scenes, time correction, collision detection, camera motion blur, GI blurring and much more.
Autodesk Fusion 360 is an interactive CAD software that has all of the functions required to produce products from the creative phase through concept testing, drawing verification to actual production on both digital and conventional fabrication tools such as 3D printing.
It also comes with a function for automatic data collection that eliminates the need for manual input. This software makes it easy for clients to provide specifications and photos in a timely fashion for any product from concept to reality.
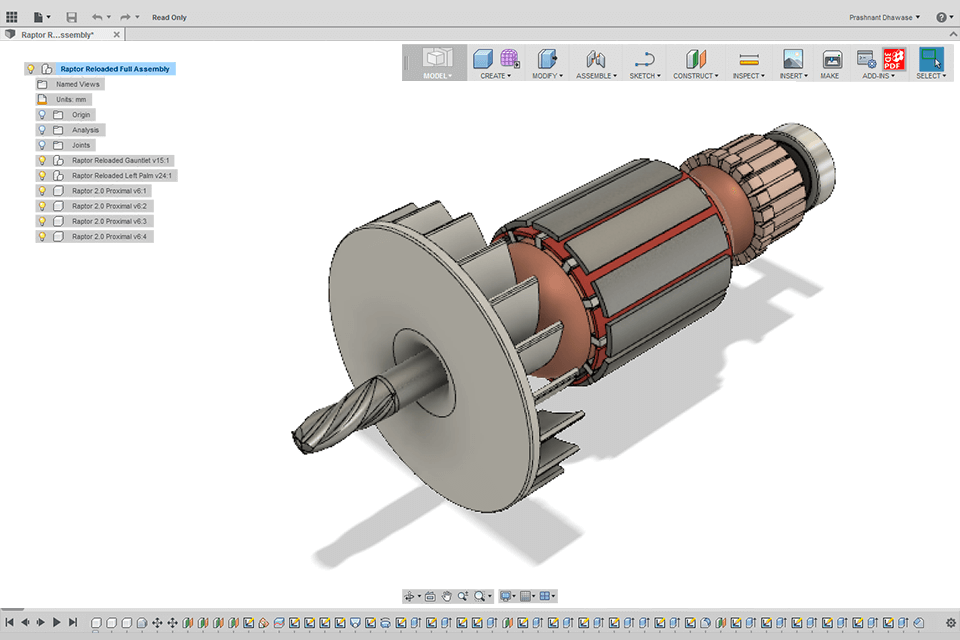
The Autodesk Fusion 360 allows users to easily and rapidly create prototypes and bring new products to market by using the intuitive interface on the handheld computer. The user interface combines traditional functions of a laser printer with desktop publishing capabilities, allowing users to quickly and easily edit images and text.
The software runs on the user's desktop, laptop or other portable device, using any type of driver appropriate to the operating system. Since the latest version of Autodesk Fusion 360 supports Windows Vista and Windows 7, it is compatible with a range of hardware including Autodesk Quickify, Cool engraved, Fuse, iON B2, I ON B5, Krome, OXO, Procoat, Sharp copier and Xerox.
Autodesk Maya is software that provides sophisticated modeling and design tools for the manipulation of organic materials. It uses an easy-to-use interface, and several hardware components, such as a computer, a scanner, and a printer, which is used to present a digital model of a physical object or a set of objects.
The model is created by compiling digital data from a variety of sources and may be used to construct structures, images, or digital interactive models. Autodesk Maya is ideal for both architectural and cosmetic design work, since it can be easily used to create digital representations of objects that have been modeled using conventional modeling software. Moreover, the software can also be used to create complex 3D designs.
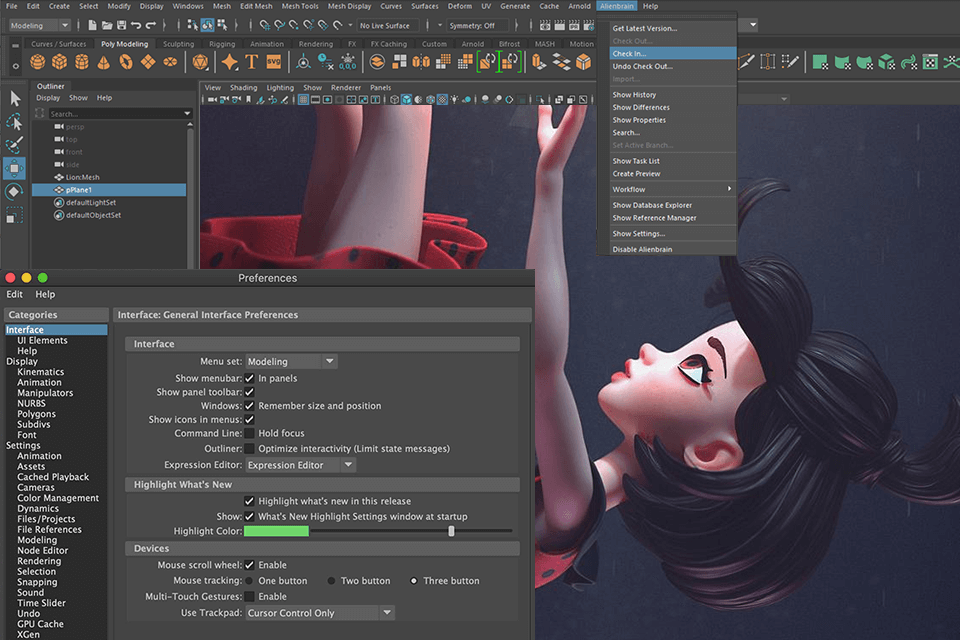
The most advanced feature of Autodesk Maya is its use of the Zbrush material system, which allows the designer to define different material properties for a specific model. This material system is widely used in many of Autodesk's other popular software products, such as the drafting suite, Photoshop, and the rendering software Siltronic.
If you're looking for a great software program to design your next product from a design application like SketchUp, then you need to look no farther than Shapr3D. It was co-founded by two guys who had a passion for engineering and graphic design, which was enough to drive them to develop a cutting-edge product.
The two-man startup company started out in their spare time, right out of their humble home, and have received tremendous support from their network of early adopters and early investors. Now, they are one of the fastest growing commercial product application development companies in the world.
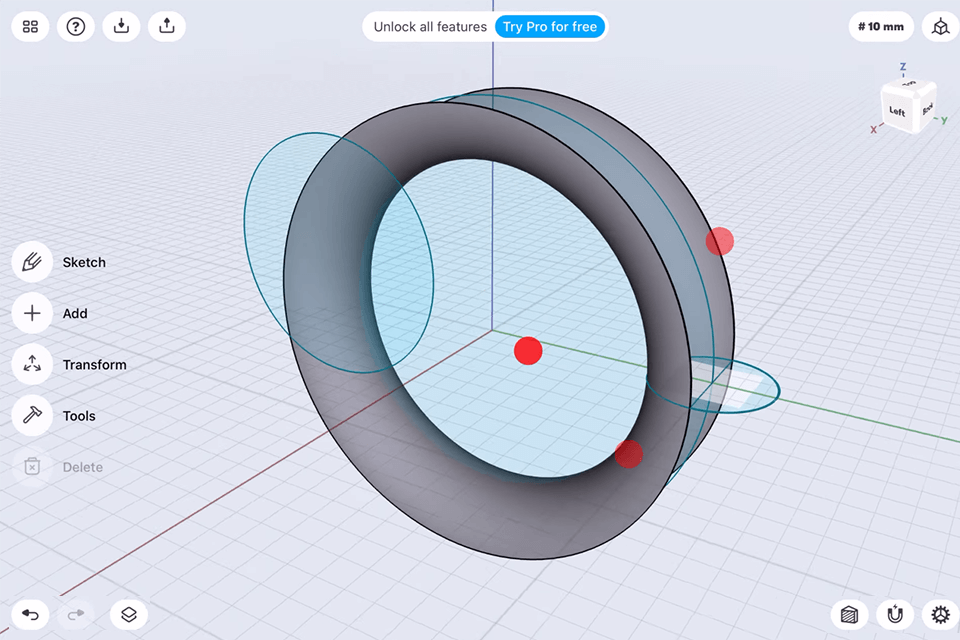
In addition, Shapr3D offers powerful features and capabilities that are not available with any other software package. For example, the software allows you to utilize your iPad's zoom capability to bring your original models into life. If you want to transfer a complex Shapr3D model into a 3D, then you just need to drag and drop the Shapr3D file into the appropriate destination program, and then simply tap the 'translate' button on the toolbar.
FreeCAD is an open source and free-of-charge general-purpose software CAD system and a user-friendly construction information modeling software having full finite element method capability.
The system has an intuitive user interface, which allows easy and rapid task formulation and design. It was initially developed by Microcape Corporation as a product for architectural and civil engineering firms, but it was later purchased by Agile Engineering. The product was subsequently acquired by Adobe Systems Inc. in 1996, and the name was later reused as FreeCAD.
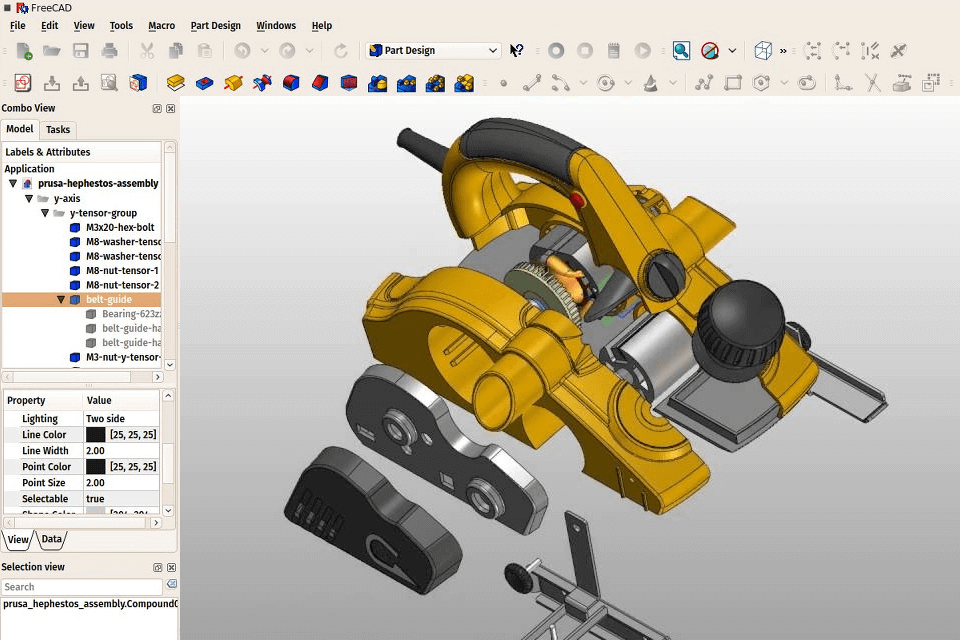
It is one of the most popular CAD systems used in construction nowadays because of its powerful features and capabilities. One of its most appreciated aspects is that the program is capable of both vector and bitmap output, which make it very flexible to manipulate.
Its full-featured architectural and structural models and texturing capability make it suitable for any type of architectural projects, and its easy and intuitive interface makes it a preferred choice for many users.
SolidWorks is an integrated modeling, graphic design and desktop publishing software published by Dault Systèmes, which runs primarily on Microsoft Windows. While SolidWorks can be run on an Apple Macintosh with Macintosh OS X installed, the software's developer advises against this as well.
The primary reasons are primarily due to platform differences between various versions of Windows, Apple's lack of hardware support for the software, and the complexity of the program itself. Although some third-party companies have offered alternatives to Solidworks, none have gained much popularity.
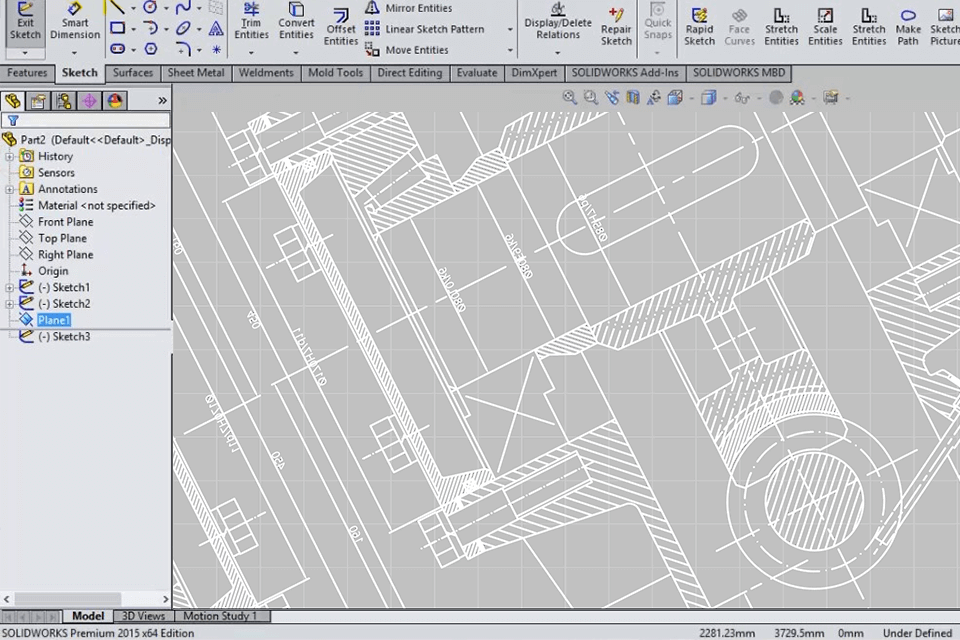
Solidworks has a number of capabilities that sets it apart from other similar programs, particularly those designed for the Apple Macintosh computers. Among these features are a large number of templates for 3d modeling, CAM andCAE files for use in Solidworks, a large number of libraries and utility tools for modeling within Solidworks, as well as extensive documentation.