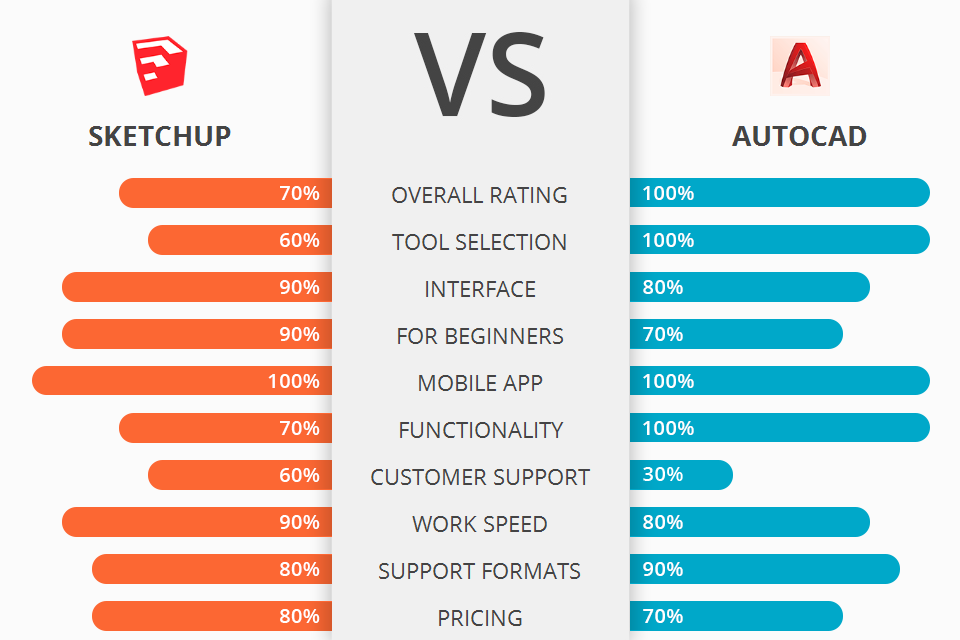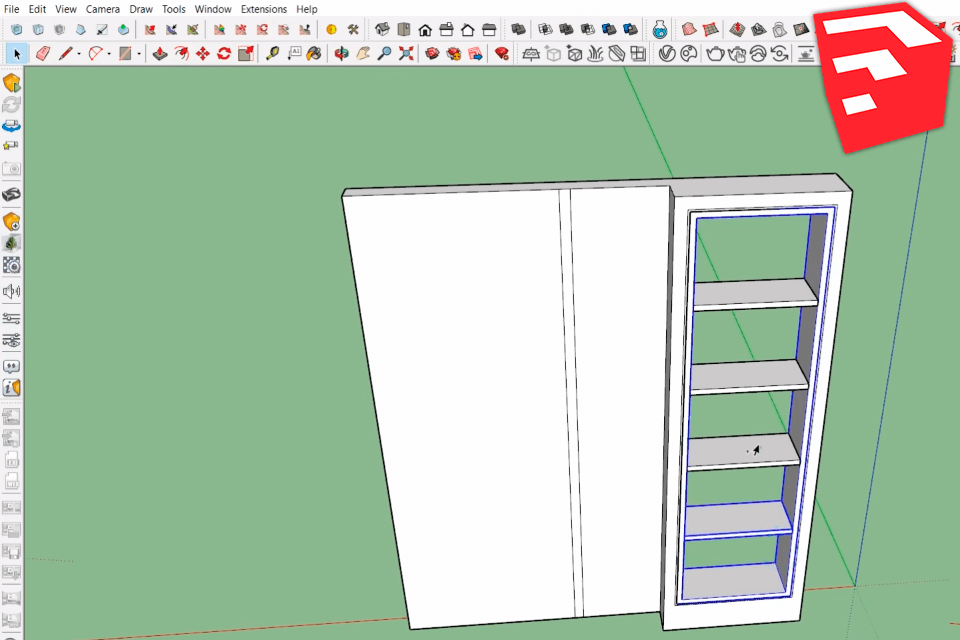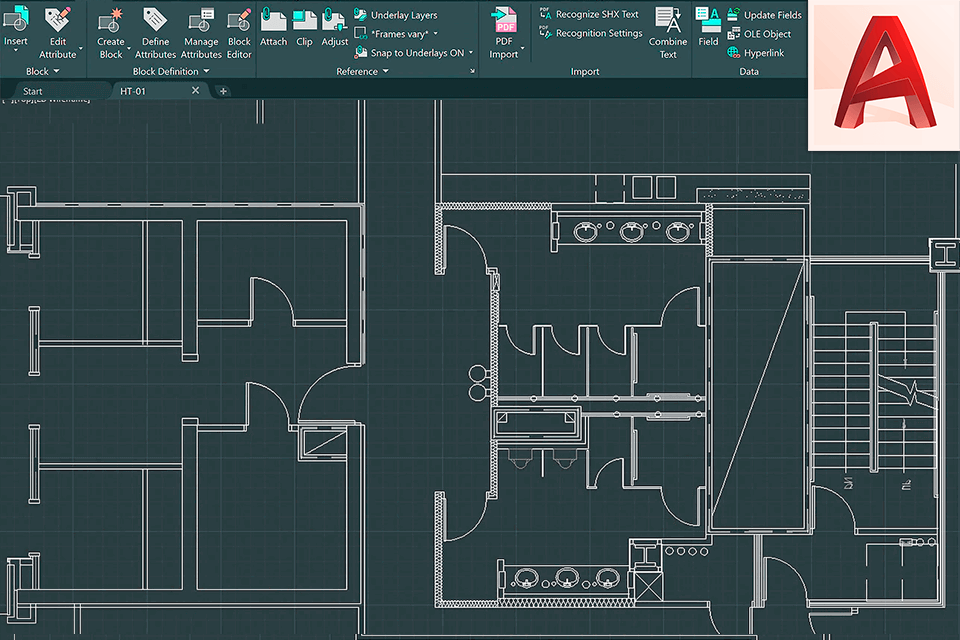
If you are going to use one of the CAD programs and are choosing between SketchUp vs AutoCAD, first read my article with detailed comparison of them.
SketchUp is an award-winning CAD application perfect for creating, modifying, and exporting various kinds of sketches.
AutoCAD is a professional software application that is widely used in architectural, industrial, transportation, residential, surveying, and fabrication industries.
AutoCAD is a revolutionary complex software that helps you make accurate and correct drawings and designs. The program is what is used to make products such as AutoCAD, transportation, residential, industrial, commercial, as well as non-profit organizations. It is much more powerful, than SketchUp, so I recommend it for professional needs.
Autocad Features:

SketchUp allows users to easily create complex 3D designs using a variety of tools and materials. It is ideal for artists, designers, and architects to turn their ideas into physical realities with ease.
Unlike other design software, SketchUp offers high-end features such as complex layering and animating tools, light and shadow effects, materials matching and editing capabilities, and a comprehensive layer library. In addition to all of these exciting options, SketchUp also includes a large selection of templates that can help simplify your projects. Although it does not include any kind of programmable tools like AutoCAD, it does offer a large catalog of pre-designed drawings that you can use.
There are also many other drawing features available, but the two most popular are the pathfinder and the marker tool. The pathfinder allows users to draw tight, curved lines, while the marker allows users to draw basic shapes. The paintbrush tool allows the user to create brush strokes, while the bucket option allows the user to fill shapes.

AutoCAD is a very intuitive program that can be used by both amateurs and professionals alike. It has the primary goal of helping users to model and design essential product parts such as a car or a boat part. It also helps in designing structures, building prototypes, detailing of flexible and adaptive infrastructure projects, and predicting of future project outcomes and costs.
The basic function of AutoCAD is to provide users with digital models of their subject matters. These digital models are then used for various types of commercial, industrial, civil, and even municipal applications.
AutoCAD provides advanced features, such as: drafting mode, drawing tools, drafting technology, 3D modeling options, motion detection, and path tracing. In addition, the software comes with several features that can be used to develop quality drawings. Among others, the main options are: sketching tools, undo/redo capabilities, view/redress, etc. All in all, AutoCAD enables you to draw and manipulate digital 3D and 2D designs quickly and more efficiently than you ever could by hand.


| STARTING PRICE | $119.00/license | $1.690/year |
| FREE TRIAL |
| WINDOWS | ||
| MAC | ||
| LINUX | ||
| iOS | ||
| ANDROID |
| LIVE SUPPORT | ||
| PHONE | ||
| CHAT SUPPORT |