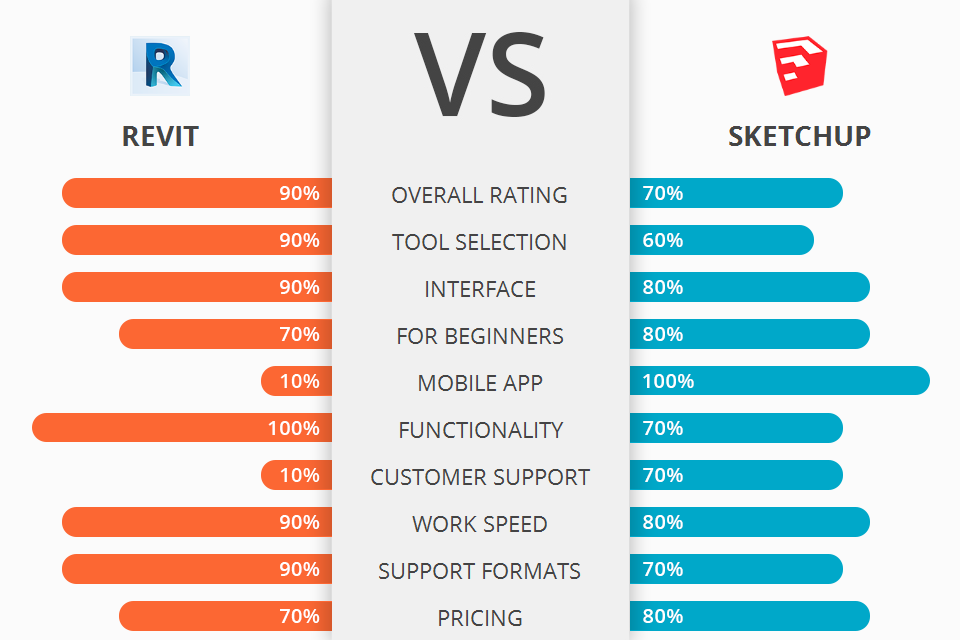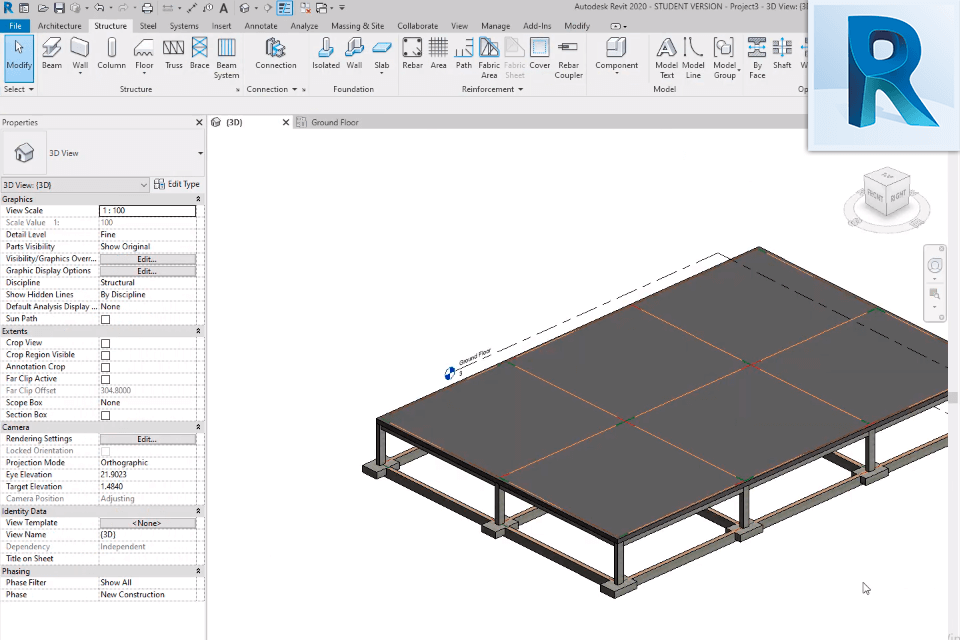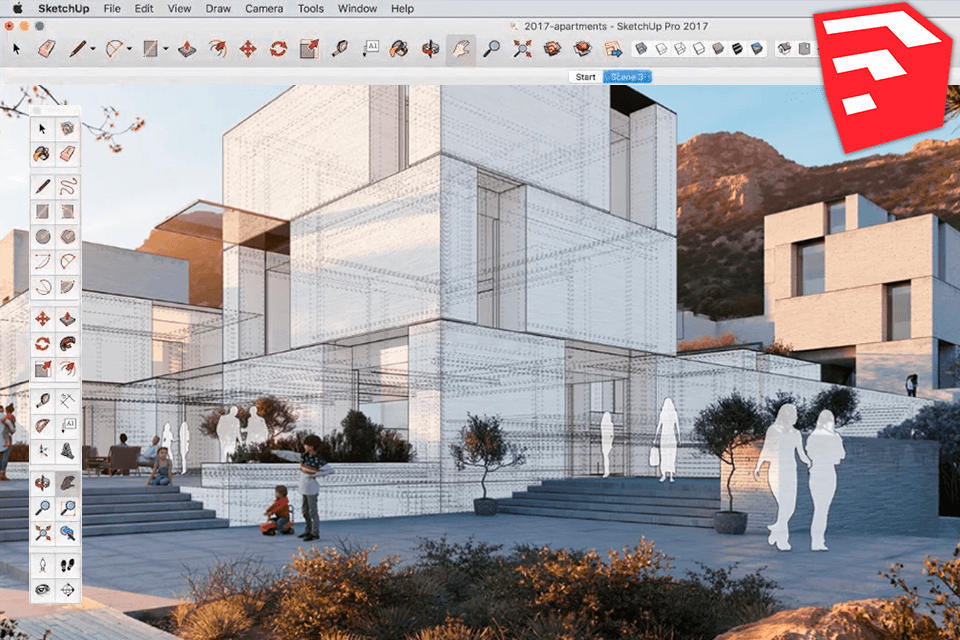
What to choose between Revit vs SketchUp? Read on the information in this article to understand which CAD program is better.
Revit is a design software package that is used by architects and engineers for designing residential and commercial structures. It is aimed at design everything from office complexes, bridges, malls, and even housing development projects etc.
SketchUp is a free program for creating 3D drawings, using CAD toolset, and sharing your work with the world. It is very powerful and comes with hundreds of different modeling features which you can use to create any type of design imaginable.
Most users agree that Revit is much more powerful in terms of detailed modeling. With this software, users can easily and quickly build or simulate mechanical, architectural, electrical and plumbing systems. This includes a complete range of building features from framing to insulation and HVAC systems.
Revit Features:

Compared to other design software, Revit offers a comprehensive range of modeling features which are especially useful for engineers. These modeling features include flexible modeling controls that allow for accurate surface finish designs and wiring. Other advantages include support for high-resolution and low-maintained fabrication plans, flexible modeling of joints and fast material change notification. Additionally, it provides easy integration with legacy and alternate CNC machines.
One of the most important features of Revit is that it's designed to allow users to perform a variety of modeling functions. Particularly, Revit architecture and design software allows for the creation and editing of shaders. This includes both textures and normal mapping functions which provide creation of custom maps or materials for your environments.
Another advantage is its easy editing support for both text and graphics, which allow engineers to create plans, materials and drawings as required by the project. It also supports a wide variety of hardware, including desktop, laptop, tablet PCs, PDA and Web tablets.

If you are interested in becoming a model maker and want to learn the various modeling features of SketchUp then you have come to the right place. SketchUp is an easy-to-use, intuitive CAD software that excels at creating and modifying 2D and 3D designs. Using the program is as simple as sketching with a pencil and paper combined with the touch of a button.
One of the most popular options of SketchUp that allows you to create and edit your own complex and detailed 3D models is the ability to add text, logos, and lighting effects to your sketches. This is particularly useful for any professional designer or interior designer that requires their models have added detail and a professional look.
The text effects include: tints, beiges, fade-ins, overlay bevels, stencils, gradients, and even UV map effects that allow your UV's to be mapped onto the surface of your sketches giving it a realistic and photorealistic look. SketchUp's greatest feature is its ability to allow users to upload their own 3D models and share them with other users via Internet.


| STARTING PRICE | $320.00/month | $119.00/license |
| FREE TRIAL |
| WINDOWS | ||
| MAC | ||
| LINUX | ||
| iOS | ||
| ANDROID |
| LIVE SUPPORT | ||
| PHONE | ||
| CHAT SUPPORT |