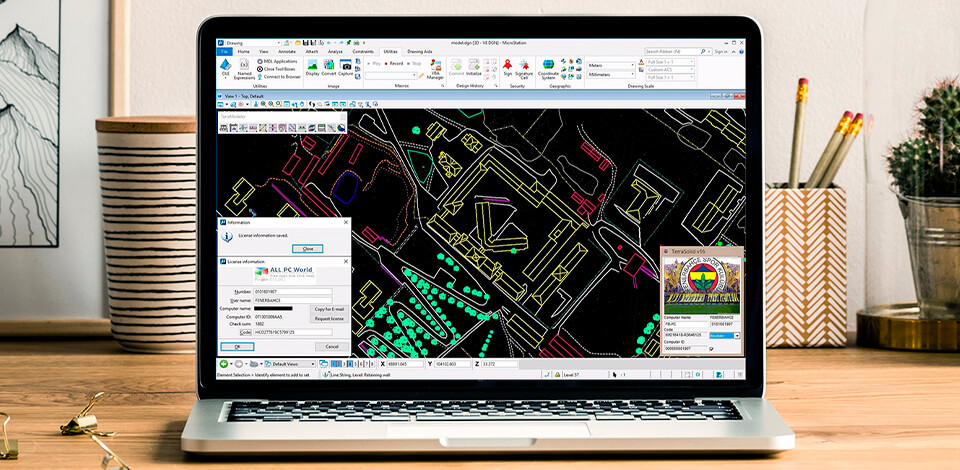
Since MicroStation is a fairly expensive program, many users try to find decent alternatives. The market offers various analogs of the program for an affordable price. These programs are worthy rivals in terms of capabilities, set of tools, and performance.
We have prepared an article about the best MicroStation alternatives compatible with Windows, Mac, Linux, Online/Web, and SaaS to help you make the right choice.
If you doubt that you can find a program that can replace MicroStation, check out our list. It includes free programs with advanced features.
Whether you are interested in 2D modeling, complex surface, underground or underwater design, you can use these alternatives to get efficient and secure file storage.
With these modeling programs, both beginners and professionals can create simple projects or complex 3D designs with documentation. The list includes intuitive cross-platform, open-source programs.
AutoCAD was formerly known as AutoCAD360. This computer-aided design (CAD) program works great for 2D and 3D design.
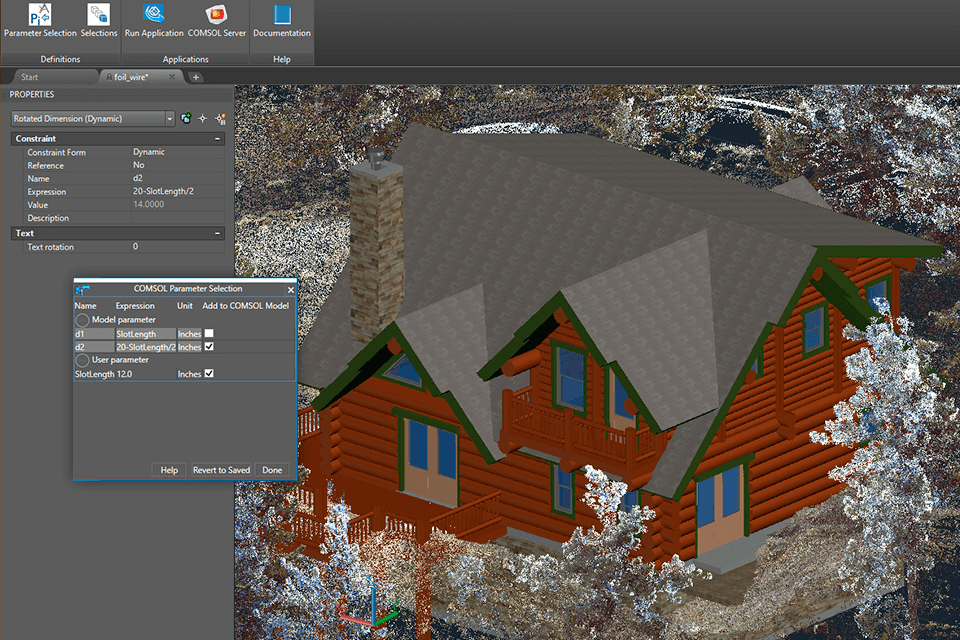
Main Features of AutoCAD:
AutoCAD is a part of Autodesk Inc. It is one of the first CAD programs for PCs. Users can use it to create and edit DWG drawings through a web browser or smartphone.
AutoCAD speeds up the process of creating architectural drawings, which results in increased productivity.The program simplifies workflows and collaboration between a client and the designer. It works great for creating blueprints for buildings, bridges, and computer chips.
SketchUp is a friendly, advanced 3D modeling software aimed at professionals from various industries.
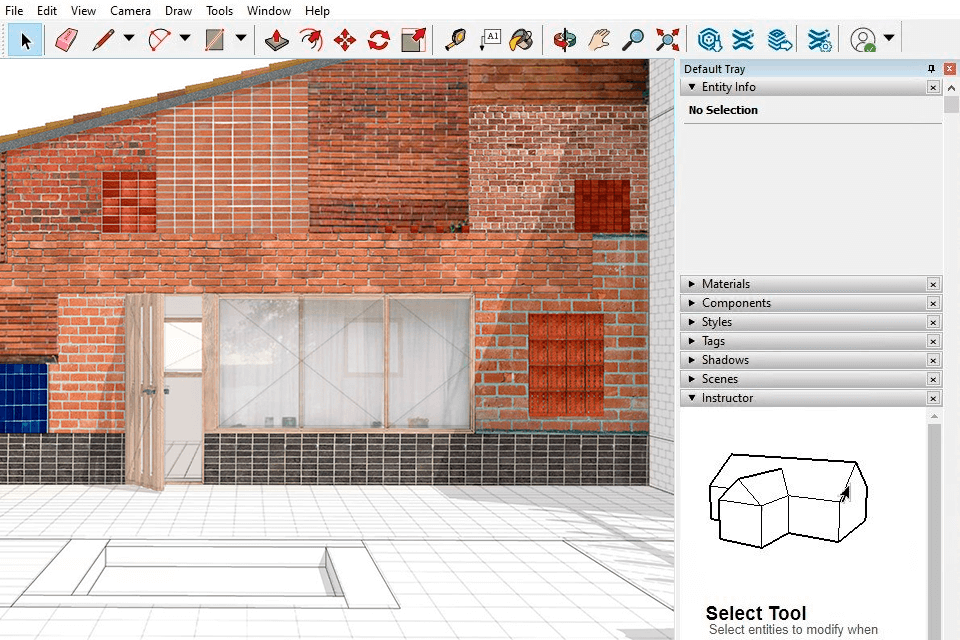
Main Features of SketchUp:
SketchUp is the best MicroStation alternative for creating and editing 2D&3D concepts. It will come in handy for designers, architects, and engineers. The program has advanced options, including lighting effects, textures, a layer manager, animation, and Trimble 3D storage. You can create models of interiors, furniture, and landscapes with ease. This modeling software works for both novice CAD designers and advanced professionals.
SketchUp stands out with a user-friendly interface, powerful performance, and an extended toolset. Thanks to direct editing push-and-pull technology, you can create items for daily use. Besides, the program has an easy-to-navigate interface. The software comes with customizable palettes that you can add, remove or change based on your needs.
Sketchup offers three modules to choose from. Sketchup Free is a basic 3D modeling solution. Sketchup for School is a core modeling tool available in web browsers. SketchUp Pro is a paid version with additional options. You can choose any module for your budget and needs.
Civil 3D is a civil engineering design and documentation software. You can use it to optimize your Building Information Modeling (BIM) workflows.
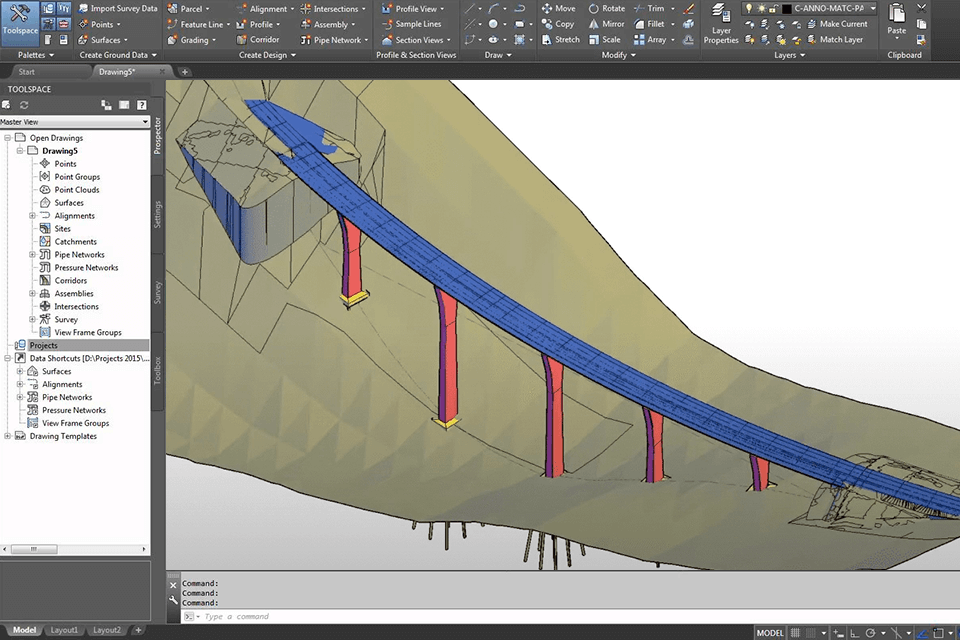
Main Features of Civil 3D:
The program is perfect for civil infrastructure projects, such as roads, highways, railways, airports, etc. With Civil 3D, professionals can respond faster to design changes, thus reducing risks and errors.
This AutoCAD alternative simplifies complex tasks, including corridor design, intersection design, parcel planning. You can also perform on-site grading and create piping designs using relevant tools and customizable design standards.
Revit is one of the best MicroStation alternatives for Building Information Modeling (BIM). Design and construction professionals can use it to create a concept of a project and implement it using a coordinated and consistent model-based approach.
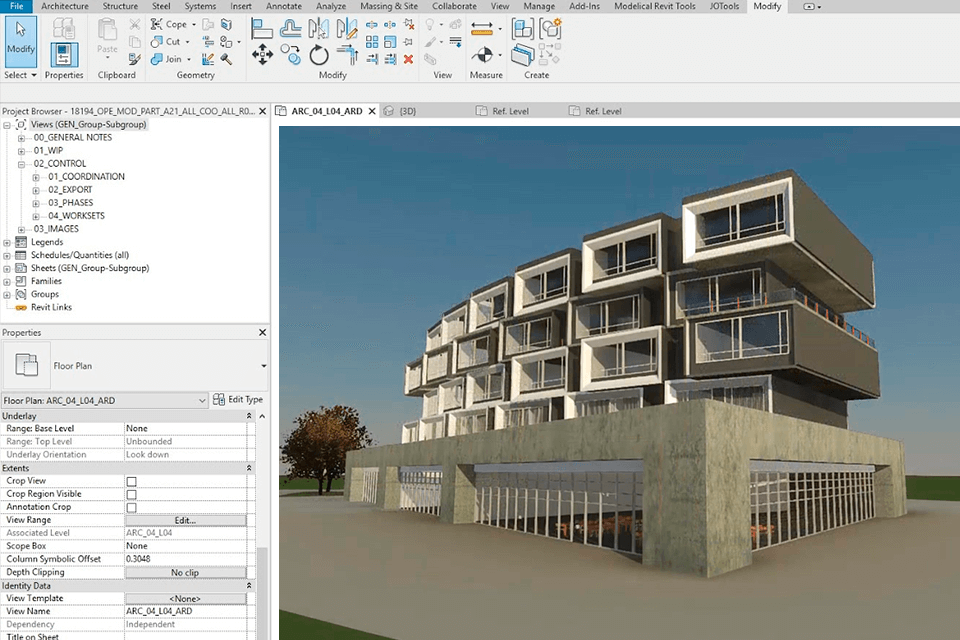
Main Features of Revit:
You can bring your ideas to life and share them with your team using Revit. The program offers tools for creating strong 3D images.
The software focuses on convenient collaboration between colleagues. Thanks to the robust interoperability feature, team members can communicate effectively using a laptop for Revit.
The program allows you to appoint project coordinators who manage the tasks of the entire team. Besides, Revit supports various file formats, including DGN, DWG, and IFC, allowing users to export, import, and link data.
SolidWorks includes a fully-featured 3D modeling toolset. You can use it to create, model, publish and manage projects. SolidWorks is an intuitive program for beginners and professionals alike.
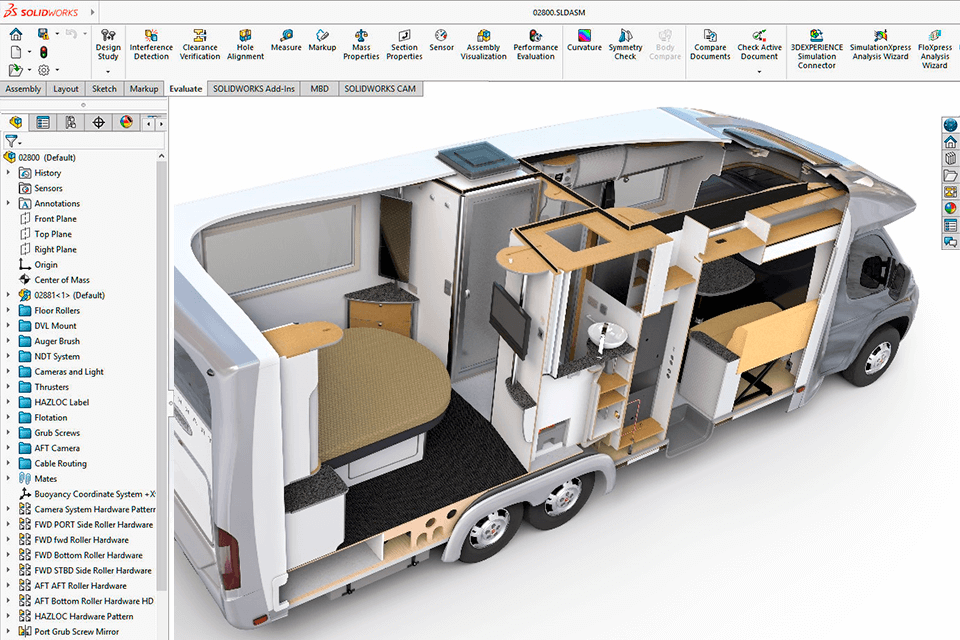
Main Features of SOLIDWORKS:
SolidWorks includes tools for product layout, strength and dynamics analysis, and conceptual design. With a wide range of options, you can create, manage, publish and simulate projects. SolidWorks has robust modeling capabilities that enable users to test how products perform under real-world conditions.
With advanced analytical features, you can identify and solve complex problems. Besides, the software allows you to incorporate PCB data into a 3D model using relevant tools. You can create document layouts for piping and electrical wiring.
SolidWorks allows creating solutions for linear static analysis of parts and assemblies, electrical cable and wire harness routing, temporal motion analysis, pipe and tube routing, surface flattening.
Vectorworks, Inc. is a worldwide software developer with a focus on design and BIM. The company boasts a large client base of over 650,000 architecture, landscape, and entertainment professionals.
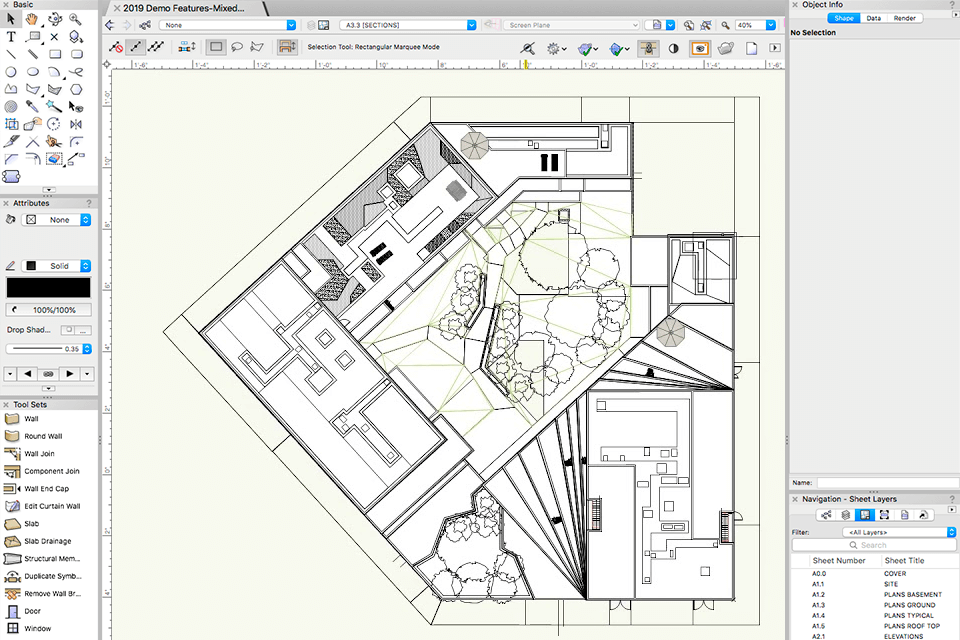
Main Features of Vectorworks Architect:
Vectorworks Architect is the best MicroStation alternative when it comes to modeling, drafting, and documenting BIM. The program is perfect for BIM architects as it allows them to work on complex 2D and 3D designs, refine design details, improve energy efficiency and reduce costs.
You can create eye-catching architectural drawings by adjusting colors, shades, patterns, and opacity. Vectorworks supports high-quality renderings, allows you to use textures from the in-built content library and has user-friendly Renderworks options.
You can create projects of different sizes due to the large range of built-in tools. Archicad has an intuitive interface, so it works great for both beginners and professionals focused on BIM.
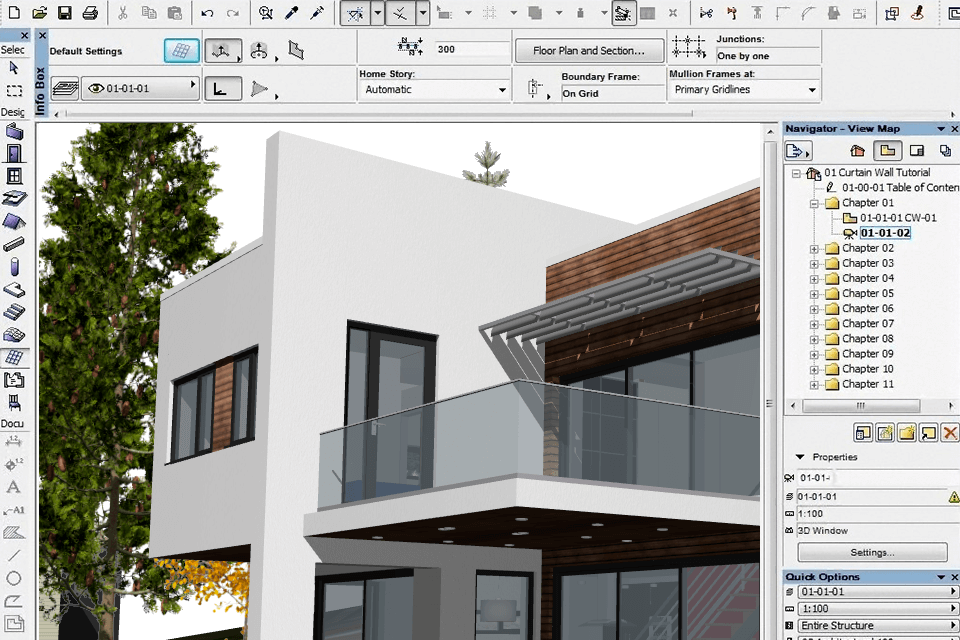
Main Features of Archicad:
Archicad is a Building Information Modeling platform with a choice of BIM features as well as 2D and 3D architectural design tools. You can use it to plan and implement your projects. Archicad is compatible with mobile devices, Windows and Mac. It includes cloud BIM, real-time BIM collaboration environments, and a mobile BIM visualization application called BIMx.
Besides, the software comes with an integrated BIM design solution called EcoDesigner STAR. Using Archicad, you get a range of options, including expression-based properties, facade design, and parametric user profiles. Moreover, Archicad supports fast 2D navigation, which will help you improve your productivity.
LibreCAD also known as QCad and CADunt is open-source software for Windows, Apple, and Linux. The software is based on Qt, a popular cross-platform framework for building applications and user interfaces.
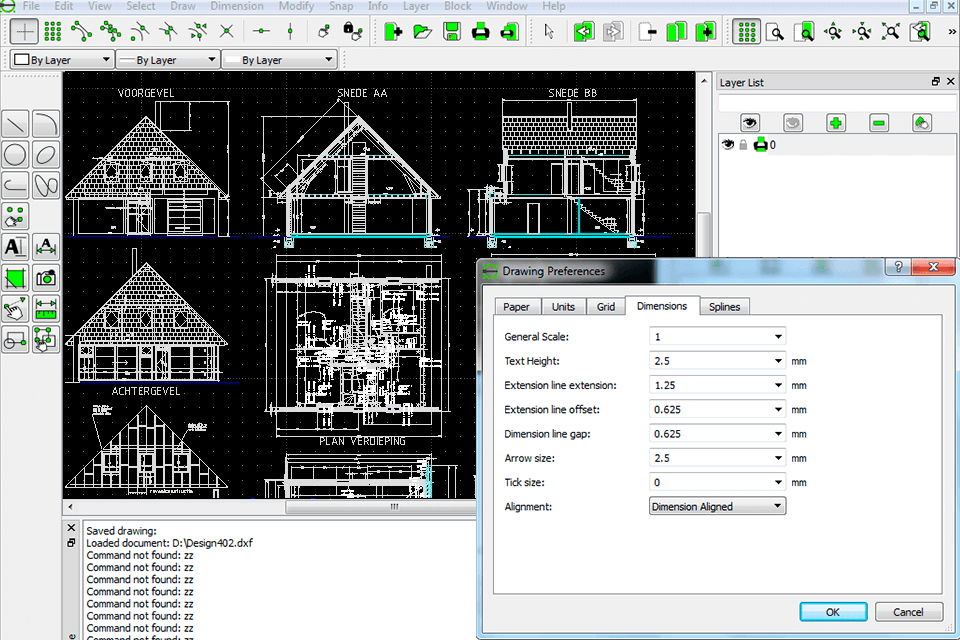
Main Features of LibreCAD:
LibreCAD has been supporting DWG files since the latest Nightly version. Moreover, it allows you to create DXF files and exports files in various formats, such as SVG, JPG, PNG, and PDF. The software includes layers, blocks, splines, polylines, ellipse tools, advanced tangent line and circle tools, transformation tools, an advanced snapping system, etc. Since LibreCAD was designed mostly for 2D modeling, it’s easy to install and weighs less than 30MB.
This free CAD software has the main work area and layer tools. You can find the available options using the menu bar. The program allows you to work with dimensions, drawings, blocks, and layers. You can customize its interface by adding the necessary tools to the workspace. Since LibreCAD is based on Qt4 libraries, you can use the software on different platforms.
BRL-CAD is one of the best cross-platform MicroStation alternatives since it supports interactive geometry editing, high-performance ray-tracing for rendering, and geometric analysis.
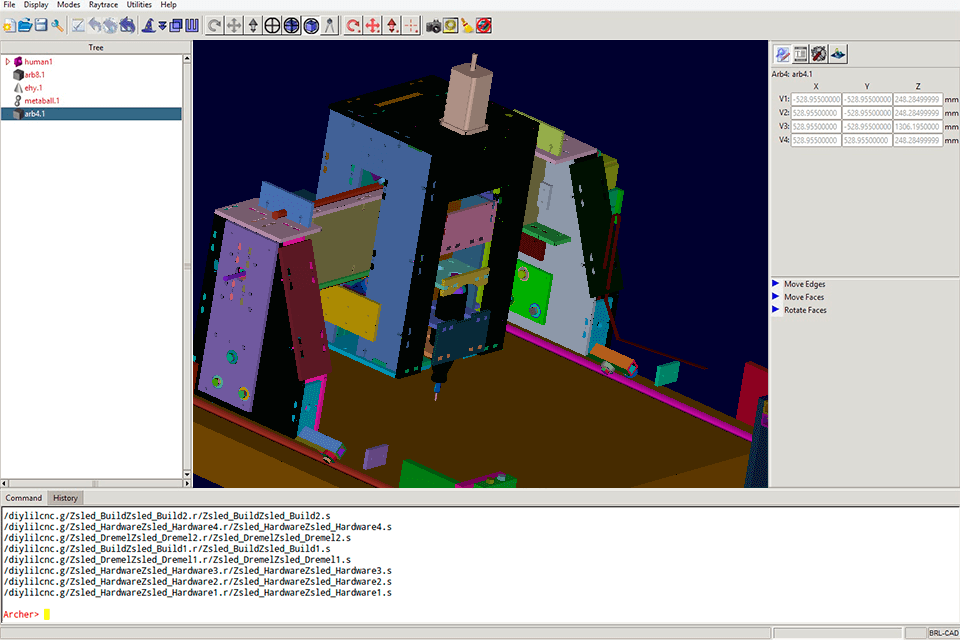
Main Features of BRL-CAD:
This constantly developing open-source CAD software allows you to process images and signals, perform system analysis with benchmark suite, use libraries for reliable geometric representation.
BRL-CAD has a choice of solid shape options, from arbitrary convex polyhedrons to ellipsoids, cones, cylinders. You can also animate designs without using third-party 3D rendering software.
Since the program allows adding curves of various shapes and deformations to 3D objects, it works great for designers. BRL-CAD includes advanced surface editing features, including curvature, draft, thickness, and symmetry check analysis. You can use the available tools for calculating the size and volume of shapes.
FreeCAD is the best MicroStation alternative for those who specialize in parametrics. It allows users to design real objects of any size and shape.
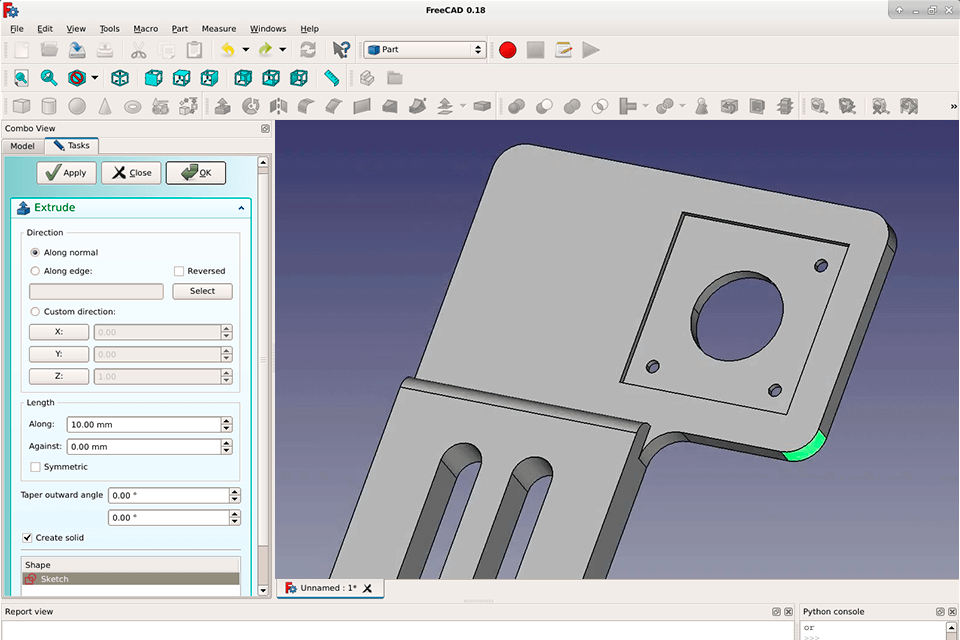
Main Features of FreeCAD:
FreeCAD allows you to use a powerful scripting environment. With it, you can create objects in a 3D scene, share access and change your projects with other users. This free architectural design software has tools for creating parametric 2D sketches of geometric shapes that can be used for creating other objects.
The software also has tools for resizing designs and using 3D models to create high-quality drawings. It supports such file formats as STEP, IGES, STL, SVG, DXF, OBJ, IFC, and DAE.
DraftSight is a pro-level CAD software that allows you to edit and view all types of 2D and 3D DWG files with little to no effort.

Main Features of DraftSight:
DraftSight creates DWG files with blocks, dimension styles, layers, etc. It has a user-friendly interface that makes it similar to MicroStation. This software allows you to use similar commands as well. You can start entering the name of a command, and the software will automatically offer the relevant option.
Unlike other alternatives, DraftSight has a unique dynamic blocks feature.