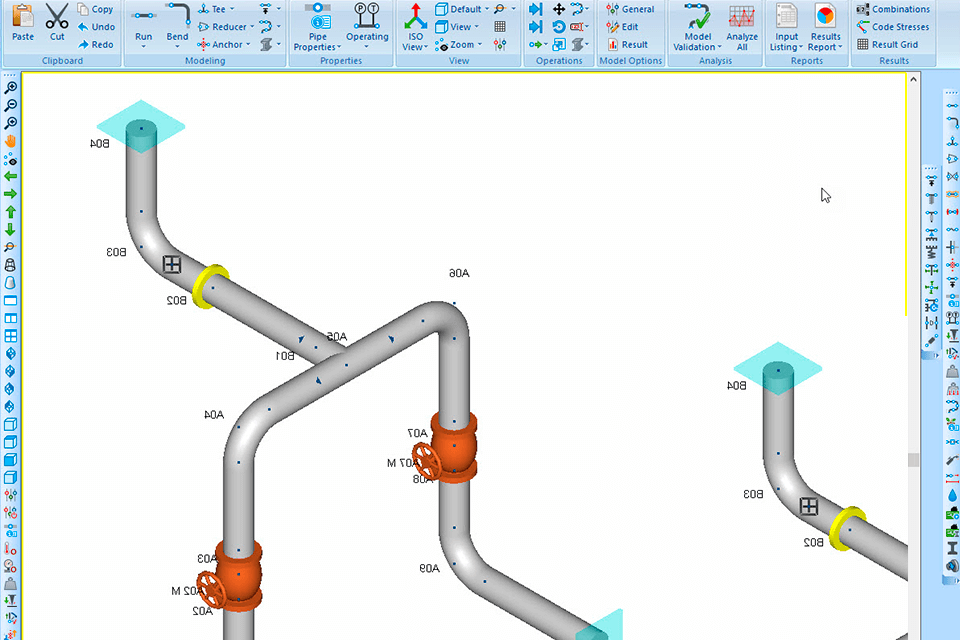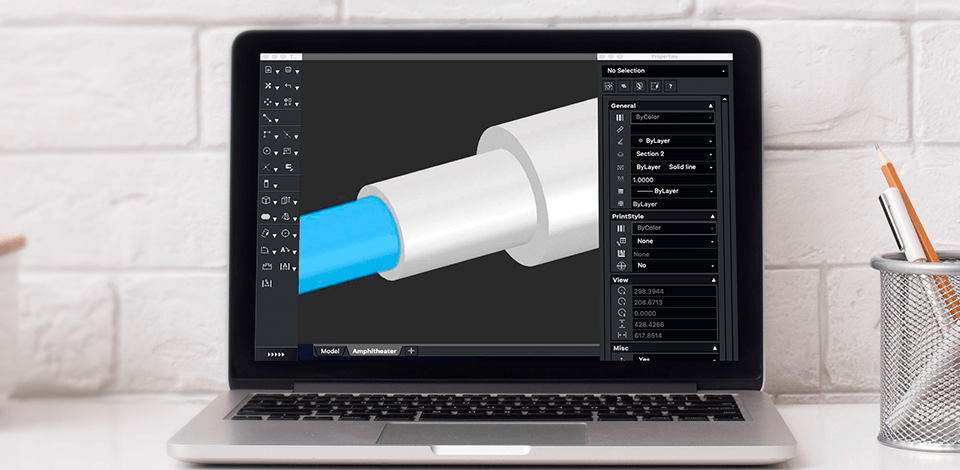
Using the best piping design software, you can make a detailed scheme of the existing piping systems within different buildings. It contains many tools and functions to create detailed and accurate drawings as quickly and conveniently as possible.
When choosing options for this list, I took into account the availability of a library of symbols for drawing and support for different file formats. I also checked such features as helix tools for 2D spirals and editing 3D objects, adjusting leaders, and advanced table tools.
Besides, I consider the ability to work with layers and compatibility with free CAD software.
Verdict: CorelCAD is a program for designing any type of piping and is available on several different levels. The best part of this piping design software is that it is easy to use. The developers are constantly upgrading the program so that their clients are getting the most accurate and detailed results from their jobs.
The developers of this software have used many types of materials to come up with different types of pipes. Some of the designers choose to work with copper while others may choose to work with brass or iron. Whatever the designer decides to work with, the end result will be an amazing pipe that is both structurally sound and aesthetically pleasing to look at. You can use this program with landscape design software.
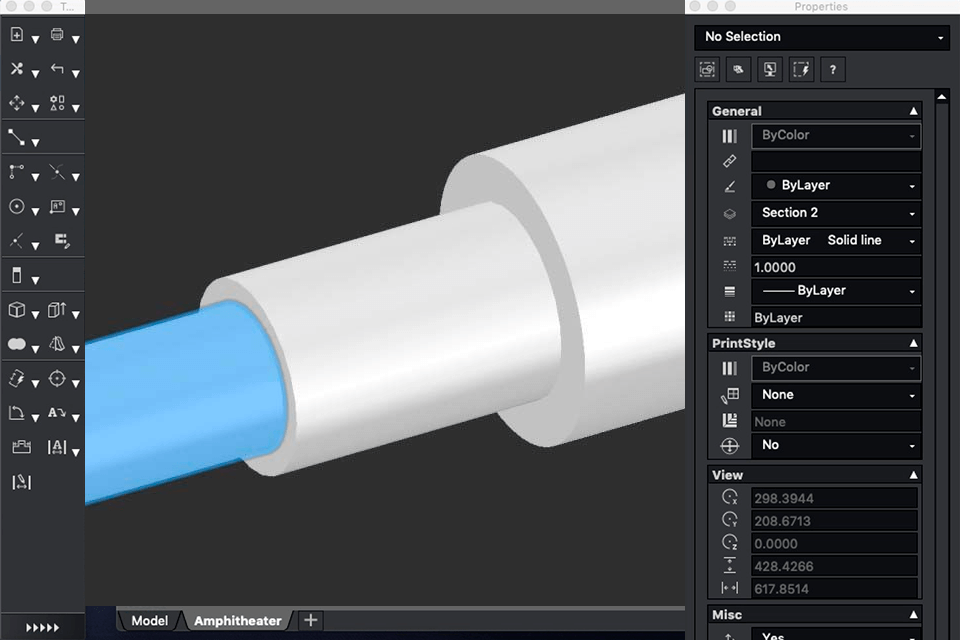
Verdict: PROCAD P&ID assists in streamlining systems for simplified identification and design. It is designed to provide high accuracy and enables the user to map and place pipes in various designs that can be realized with the help of architectural design software. The program contains a host of features that includes pipe routing, pipe fittings, piping sizing and connections, flow detection, pipeline flow visualization, and much more.
This piping design software allows to customize and create innovative solutions to complex problems. With this software, you can generate piping specifications for any pipe system that you desire with greater accuracy and flexibility. In addition to that, this program comes with easy to understand tutorials.

Verdict: Intergraph Smart 3D will allow you to design, build, and install piping that you have designed from beginning to end, with just the click of a button. You can have it set up within a few minutes, and then have it up and running within hours.
No matter what type of piping you are interested in building, whether it is refrigeration lines drinking water pipes, sewer lines, or any other type, this software will design it for you perfectly. The software allows you to build the pipes you desire, including different options in length, width, materials, and more. There are even options in which you can choose between different shapes such as round or square.
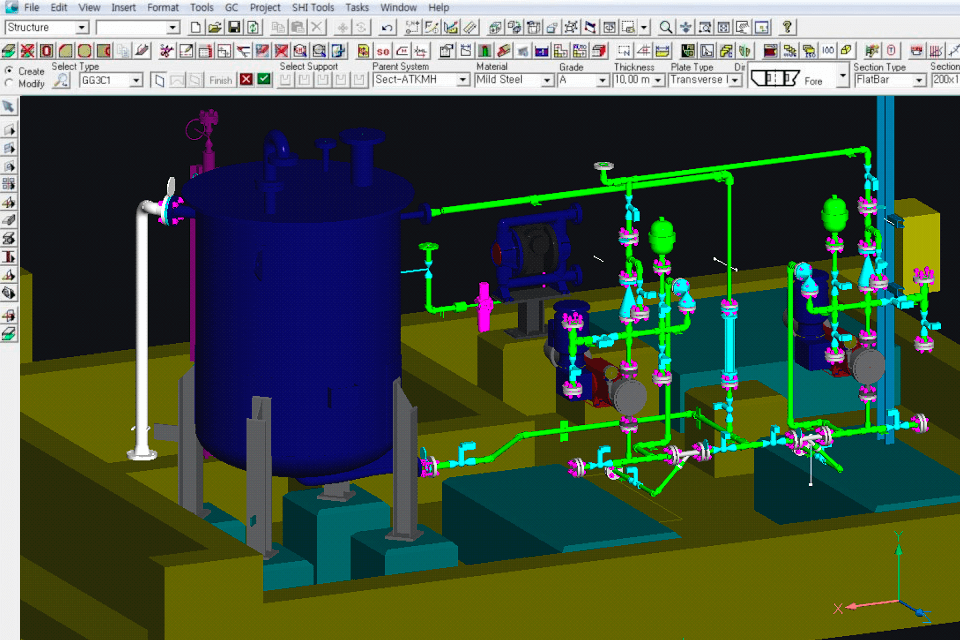
Verdict: AutoCAD P&ID is designed to help create blueprints for new and existing buildings. This software includes an extensive library of objects that are supported by the program, which allows for the easy creation of accurate plans. There are also a number of features that are specific to plumbing design software, which makes it very user-friendly. A contractor can choose from over 900 different objects.
AutoCAD P&ID allows the builder to enter data about the piping chosen and then use the AutoCAD drawing software to create a final version of the blueprint. This allows for revisions and changes as needed without having to redraw any of the original images or re-drawing any of the pipes.
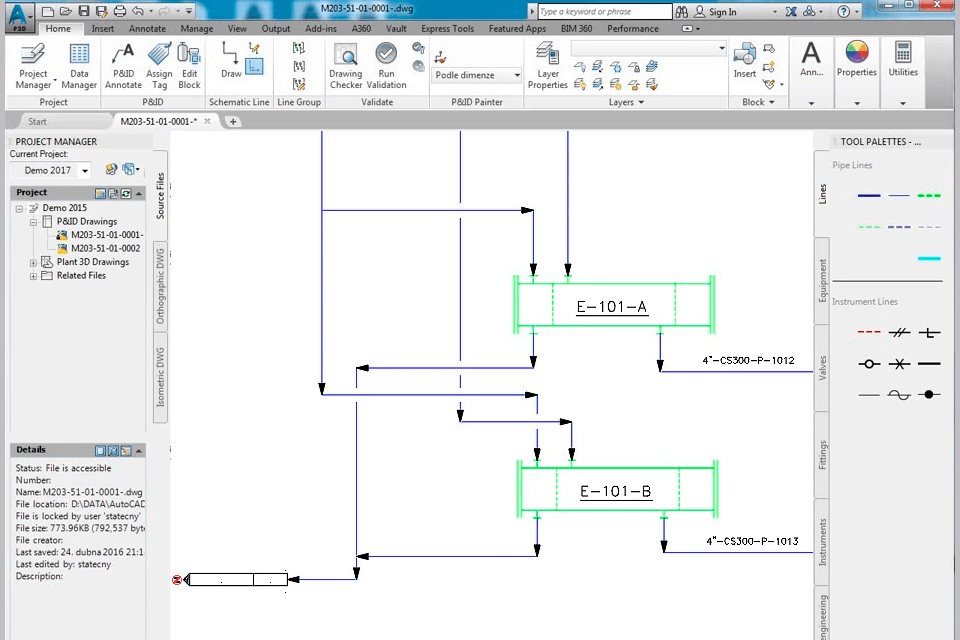
Verdict: Bentley AutoPIPE is a fully customizable tool for the analysis of pipe works and their identification as well as the elimination of root causes of breakages, shrinkage, and structural cracking. This computer program helps to easily perform numerous diagnostics on their pipes.
It offers an extensive variety of auto diagnostic tools that are designed to be easy and efficient to use. Features include auto-probe voltage, thermal resistivity, pipe stress indicators, bend-gage load cells, rod bending monitors, bend gauge indicator, chamber pressure, non-perforated hose couplings, data loggers, and several other advanced diagnostic features.
